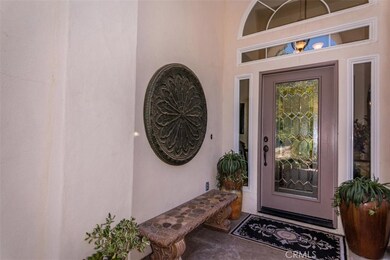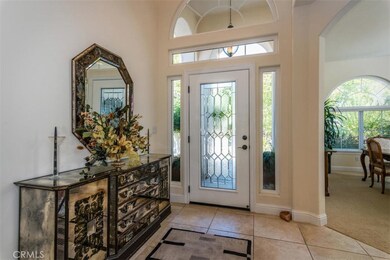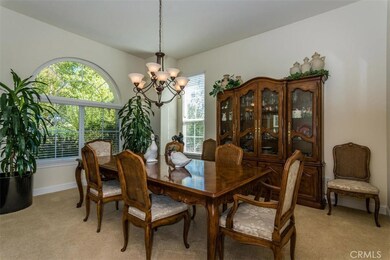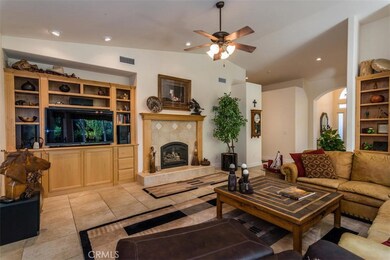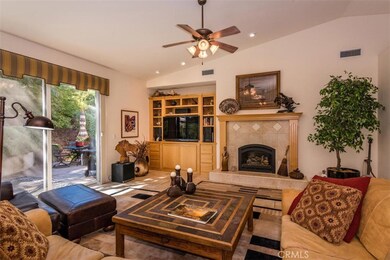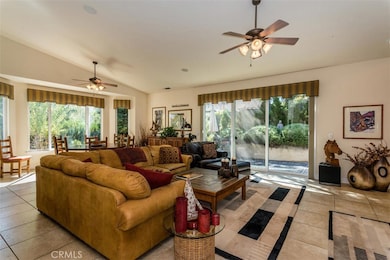
2445 Casa Blanca Ct Paso Robles, CA 93446
Highlights
- Cathedral Ceiling
- Granite Countertops
- No HOA
- Paso Robles High School Rated A-
- L-Shaped Dining Room
- Neighborhood Views
About This Home
As of October 2020Beautiful & private 3 bd / 2-1/2 ba, 2797 sf open concept, move-in-ready, walk to Flamson & downtown. Granite counters, Alder cabinets, vaulted ceilings, large closets, walk-in pantry, inside laundry, 2 dining areas, super tile & flooring, fireplace in liv. rm., lots of storage inside, R/O water & recirc. hot water, fabulous back yard, easy to maintain landscaping, 2-car garage w/ loads of cabinets. Don't wait; won't last long!
Last Agent to Sell the Property
Home & Ranch Sotheby's Intl License #01382083 Listed on: 09/13/2017

Home Details
Home Type
- Single Family
Est. Annual Taxes
- $10,126
Year Built
- Built in 2004
Lot Details
- 9,450 Sq Ft Lot
- Cul-De-Sac
- Rural Setting
- Wood Fence
- Property is zoned R1
Parking
- 2 Car Attached Garage
- Parking Available
Home Design
- Tile Roof
Interior Spaces
- 2,797 Sq Ft Home
- 1-Story Property
- Central Vacuum
- Cathedral Ceiling
- Skylights
- Gas Fireplace
- Double Pane Windows
- Entryway
- Family Room with Fireplace
- Living Room
- L-Shaped Dining Room
- Neighborhood Views
- Laundry Room
Kitchen
- Walk-In Pantry
- Convection Oven
- Microwave
- Dishwasher
- Granite Countertops
- Disposal
Flooring
- Carpet
- Tile
Bedrooms and Bathrooms
- 3 Main Level Bedrooms
- Walk-In Closet
Outdoor Features
- Concrete Porch or Patio
- Exterior Lighting
Utilities
- Forced Air Heating and Cooling System
- Water Softener
Community Details
- No Home Owners Association
Listing and Financial Details
- Assessor Parcel Number 008091041
Ownership History
Purchase Details
Home Financials for this Owner
Home Financials are based on the most recent Mortgage that was taken out on this home.Purchase Details
Home Financials for this Owner
Home Financials are based on the most recent Mortgage that was taken out on this home.Purchase Details
Purchase Details
Home Financials for this Owner
Home Financials are based on the most recent Mortgage that was taken out on this home.Purchase Details
Home Financials for this Owner
Home Financials are based on the most recent Mortgage that was taken out on this home.Purchase Details
Similar Homes in Paso Robles, CA
Home Values in the Area
Average Home Value in this Area
Purchase History
| Date | Type | Sale Price | Title Company |
|---|---|---|---|
| Grant Deed | $795,000 | Placer Title | |
| Grant Deed | $730,000 | First American Title Company | |
| Interfamily Deed Transfer | -- | None Available | |
| Grant Deed | $570,000 | First American Title Company | |
| Grant Deed | $150,000 | Cuesta Title Company | |
| Grant Deed | -- | Cuesta Title Company | |
| Interfamily Deed Transfer | -- | Cuesta Title Company |
Mortgage History
| Date | Status | Loan Amount | Loan Type |
|---|---|---|---|
| Open | $470,000 | New Conventional | |
| Previous Owner | $400,000 | New Conventional | |
| Previous Owner | $174,000 | Credit Line Revolving | |
| Previous Owner | $57,000 | Credit Line Revolving | |
| Previous Owner | $456,000 | Purchase Money Mortgage | |
| Previous Owner | $318,005 | Construction |
Property History
| Date | Event | Price | Change | Sq Ft Price |
|---|---|---|---|---|
| 10/29/2020 10/29/20 | Sold | $795,000 | -0.5% | $284 / Sq Ft |
| 09/12/2020 09/12/20 | Pending | -- | -- | -- |
| 08/05/2020 08/05/20 | For Sale | $799,000 | +9.5% | $286 / Sq Ft |
| 11/09/2017 11/09/17 | Sold | $730,000 | 0.0% | $261 / Sq Ft |
| 09/13/2017 09/13/17 | For Sale | $730,000 | -- | $261 / Sq Ft |
Tax History Compared to Growth
Tax History
| Year | Tax Paid | Tax Assessment Tax Assessment Total Assessment is a certain percentage of the fair market value that is determined by local assessors to be the total taxable value of land and additions on the property. | Land | Improvement |
|---|---|---|---|---|
| 2024 | $10,126 | $843,660 | $265,302 | $578,358 |
| 2023 | $10,126 | $827,118 | $260,100 | $567,018 |
| 2022 | $9,857 | $810,900 | $255,000 | $555,900 |
| 2021 | $9,656 | $795,000 | $250,000 | $545,000 |
| 2020 | $9,070 | $759,492 | $228,888 | $530,604 |
| 2019 | $8,932 | $744,600 | $224,400 | $520,200 |
| 2018 | $8,818 | $730,000 | $220,000 | $510,000 |
| 2017 | $6,961 | $590,000 | $175,000 | $415,000 |
| 2016 | $6,809 | $576,000 | $170,000 | $406,000 |
| 2015 | $6,789 | $560,000 | $170,000 | $390,000 |
| 2014 | $6,519 | $547,000 | $165,000 | $382,000 |
Agents Affiliated with this Home
-
Kim Bankston

Seller's Agent in 2020
Kim Bankston
COMPASS
(212) 913-9058
44 Total Sales
-
Lauren Beckett

Buyer's Agent in 2020
Lauren Beckett
RE/MAX
(805) 305-1287
111 Total Sales
-
Karen Calagna

Buyer Co-Listing Agent in 2020
Karen Calagna
GUIDE Real Estate
(805) 674-4482
101 Total Sales
-
Heather Desmond

Seller's Agent in 2017
Heather Desmond
Home & Ranch Sotheby's Intl
(805) 610-5669
27 Total Sales
-
Gwen Severson

Buyer's Agent in 2017
Gwen Severson
RE/MAX
(805) 610-6517
76 Total Sales
Map
Source: California Regional Multiple Listing Service (CRMLS)
MLS Number: NS17214090
APN: 008-091-041

