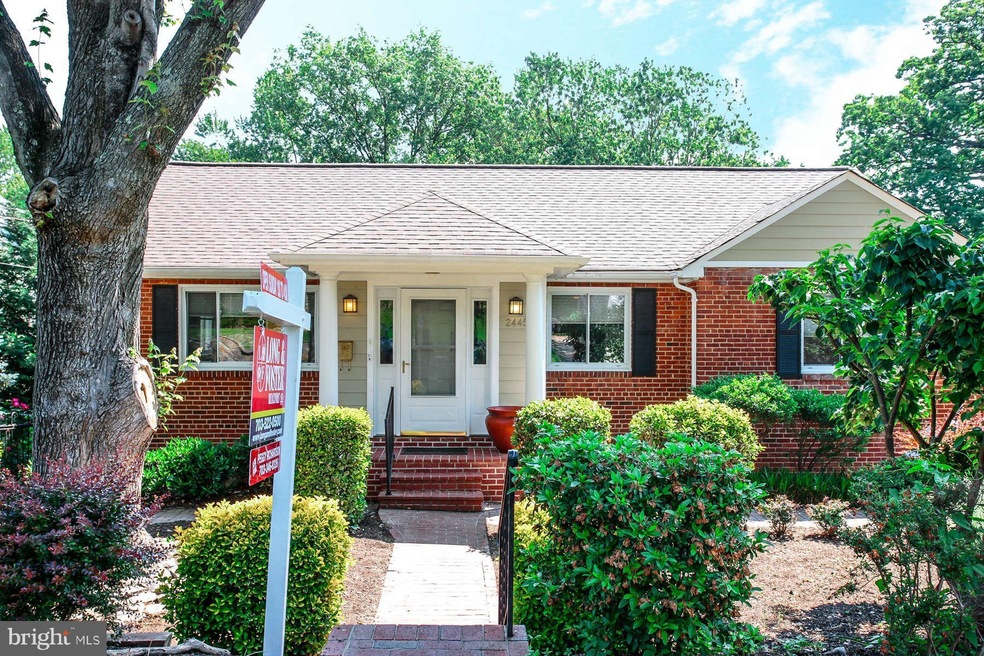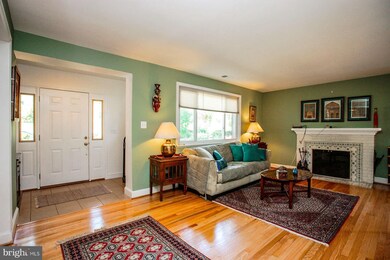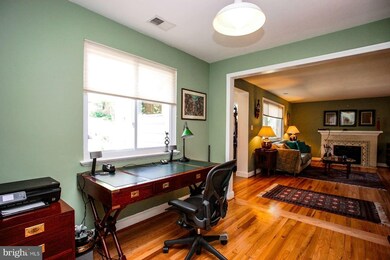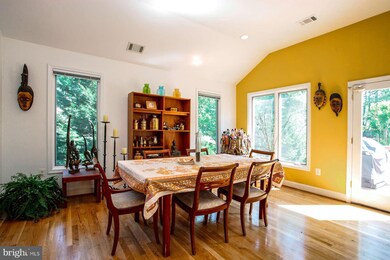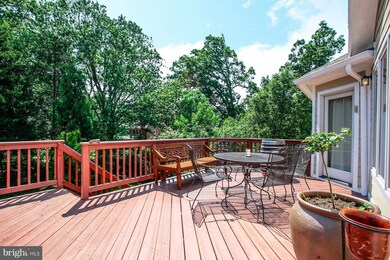
2445 N Rockingham St Arlington, VA 22207
East Falls Church NeighborhoodEstimated Value: $1,376,308 - $1,724,000
Highlights
- Open Floorplan
- Deck
- 1 Fireplace
- Tuckahoe Elementary School Rated A
- Rambler Architecture
- 4-minute walk to Tuckahoe Park
About This Home
As of July 2013Must see inside this large, remodeled rambler walking distance to EFC Metro! 5BR/4BA with a sunny and flexible floor plan. Walk out basement overlooking large, private yard perfect for entertaining and/or a child's play set. Don't miss this great opportunity. Tuckahoe, Williamsburg and Yorktown schools.
Last Agent to Sell the Property
Washington Fine Properties License #0225204338 Listed on: 05/31/2013

Home Details
Home Type
- Single Family
Est. Annual Taxes
- $7,065
Year Built
- 1952
Lot Details
- 10,628 Sq Ft Lot
- Property is Fully Fenced
- Property is zoned R-6
Parking
- Off-Street Parking
Home Design
- Rambler Architecture
- Brick Exterior Construction
Interior Spaces
- Property has 2 Levels
- Open Floorplan
- 1 Fireplace
- Entrance Foyer
- Family Room Off Kitchen
- Living Room
- Den
- Game Room
- Eat-In Kitchen
Bedrooms and Bathrooms
- 5 Bedrooms | 3 Main Level Bedrooms
- En-Suite Primary Bedroom
- 4 Full Bathrooms
Improved Basement
- Exterior Basement Entry
- Natural lighting in basement
Accessible Home Design
- Receding Pocket Doors
Outdoor Features
- Deck
- Shed
Utilities
- Forced Air Heating and Cooling System
- Natural Gas Water Heater
Listing and Financial Details
- Tax Lot 12
- Assessor Parcel Number 01-067-039
Ownership History
Purchase Details
Home Financials for this Owner
Home Financials are based on the most recent Mortgage that was taken out on this home.Purchase Details
Home Financials for this Owner
Home Financials are based on the most recent Mortgage that was taken out on this home.Similar Homes in Arlington, VA
Home Values in the Area
Average Home Value in this Area
Purchase History
| Date | Buyer | Sale Price | Title Company |
|---|---|---|---|
| Carney Hana M | $950,000 | -- | |
| Herbert David | $515,000 | -- |
Mortgage History
| Date | Status | Borrower | Loan Amount |
|---|---|---|---|
| Open | Adkins Bryan L | $655,774 | |
| Closed | Carney Hana M | $760,000 | |
| Previous Owner | Herbert David | $75,000 | |
| Previous Owner | Haslach Patricia M | $577,500 | |
| Previous Owner | Herbert David | $463,500 |
Property History
| Date | Event | Price | Change | Sq Ft Price |
|---|---|---|---|---|
| 07/17/2013 07/17/13 | Sold | $950,000 | +0.1% | $464 / Sq Ft |
| 06/02/2013 06/02/13 | Pending | -- | -- | -- |
| 05/31/2013 05/31/13 | For Sale | $949,000 | -- | $463 / Sq Ft |
Tax History Compared to Growth
Tax History
| Year | Tax Paid | Tax Assessment Tax Assessment Total Assessment is a certain percentage of the fair market value that is determined by local assessors to be the total taxable value of land and additions on the property. | Land | Improvement |
|---|---|---|---|---|
| 2025 | $12,842 | $1,243,200 | $906,600 | $336,600 |
| 2024 | $12,663 | $1,225,800 | $881,600 | $344,200 |
| 2023 | $12,194 | $1,183,900 | $856,600 | $327,300 |
| 2022 | $11,513 | $1,117,800 | $811,600 | $306,200 |
| 2021 | $11,002 | $1,068,200 | $765,500 | $302,700 |
| 2020 | $10,672 | $1,040,200 | $730,500 | $309,700 |
| 2019 | $10,187 | $992,900 | $665,000 | $327,900 |
| 2018 | $8,853 | $880,000 | $640,000 | $240,000 |
| 2017 | $8,866 | $881,300 | $615,000 | $266,300 |
| 2016 | $7,278 | $734,400 | $570,000 | $164,400 |
| 2015 | $7,721 | $775,200 | $545,000 | $230,200 |
| 2014 | $8,158 | $819,100 | $569,300 | $249,800 |
Agents Affiliated with this Home
-
Peggy Richardson

Seller's Agent in 2013
Peggy Richardson
Washington Fine Properties
(703) 346-8326
57 Total Sales
-
Warren Kluth

Buyer's Agent in 2013
Warren Kluth
Long & Foster
(703) 244-1111
68 Total Sales
Map
Source: Bright MLS
MLS Number: 1001580949
APN: 01-067-039
- 6400 26th St N
- 2315 N Tuckahoe St
- 2705 N Somerset St
- 6223 Langston Blvd
- 6211 Langston Blvd
- 6323 22nd Rd N
- 6300 28th St N
- 6492 Little Falls Rd
- 6105 26th St N
- 2830 N Tacoma St
- 6730 24th Ct N
- 2909 N Sycamore St
- 6607 29th St N
- 6235 22nd St N
- 2641 N Ohio St
- 6531 Washington Blvd
- 2901 N Rochester St
- 6711 Washington Blvd Unit I
- 6869 Washington Blvd
- 6213 22nd St N
- 2445 N Rockingham St
- 2439 N Rockingham St
- 2455 N Rockingham St
- 6400 25th St N
- 2433 N Rockingham St
- 2448 N Rockingham St
- 2428 N Roosevelt St
- 2442 N Rockingham St
- 2454 N Rockingham St
- 6328 25th St N
- 2436 N Rockingham St
- 2424 N Roosevelt St
- 2427 N Rockingham St
- 2460 N Rockingham St
- 6413 25th St N
- 6407 25th St N
- 2501 N Rockingham St
- 6324 25th St N
- 2451 N Sycamore St
- 2457 N Sycamore St
