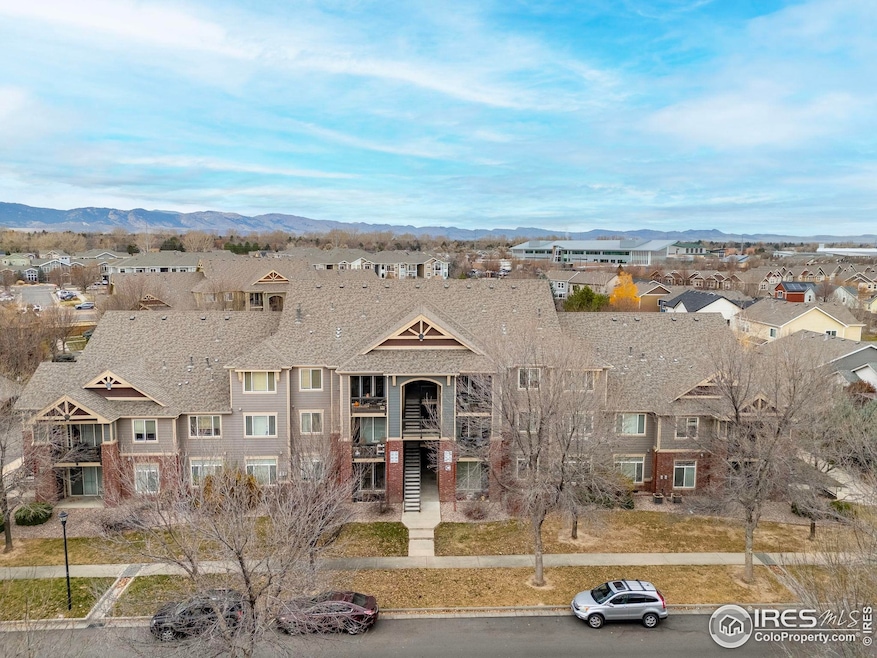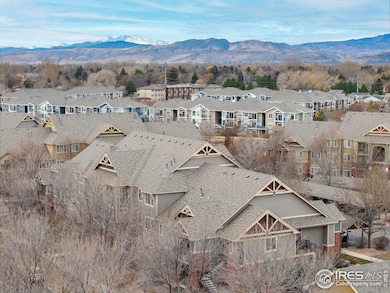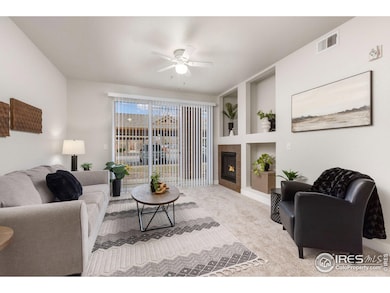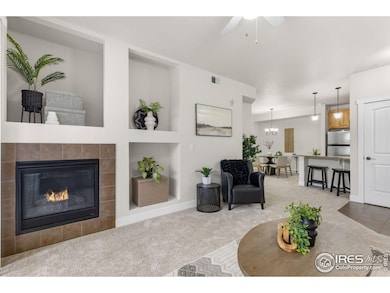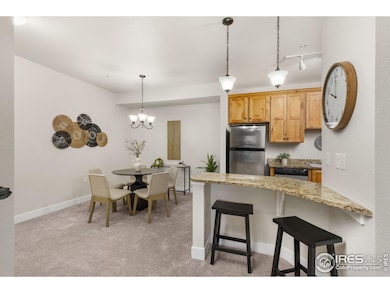SideHill 2445 Windrow Dr Unit C107 Fort Collins, CO 80525
Bucking Horse NeighborhoodEstimated payment $2,246/month
Highlights
- Open Floorplan
- Community Pool
- Double Pane Windows
- Riffenburgh Elementary School Rated A-
- Eat-In Kitchen
- Brick Veneer
About This Home
You found it! Gorgeous 1st floor condo with exceptional upgrades in the highly sought after Sidehill community. Step inside to soaring 9 foot ceilings, open floor plan and brand new neutral colored carpet, paint and blinds throughout, making for easy decorating. Enjoy the fireplace on those cozy winter evenings. The kitchen and dining areas are perfect for entertaining with all st stl appliances, granite counters, tons of cabinets and granite peninsula with bar stool area to hang out at. The home is on the non-street side of the building and a reserved covered parking spot is right in front of the unit. Relax at the pool on those warm summer days. Close to shopping, dining, recreational areas, and more. Priced for quick sale. Don't miss this one!
Townhouse Details
Home Type
- Townhome
Est. Annual Taxes
- $1,981
Year Built
- Built in 2010
Lot Details
- 1,045 Sq Ft Lot
- No Units Located Below
HOA Fees
- $300 Monthly HOA Fees
Parking
- 1 Car Garage
- Carport
Home Design
- Entry on the 1st floor
- Brick Veneer
- Wood Frame Construction
- Composition Roof
Interior Spaces
- 1,033 Sq Ft Home
- 1-Story Property
- Open Floorplan
- Gas Fireplace
- Double Pane Windows
- Window Treatments
- Living Room with Fireplace
- Dining Room
Kitchen
- Eat-In Kitchen
- Electric Oven or Range
- Dishwasher
- Disposal
Flooring
- Carpet
- Tile
Bedrooms and Bathrooms
- 2 Bedrooms
- 2 Full Bathrooms
- Primary bathroom on main floor
Laundry
- Laundry on main level
- Dryer
- Washer
Schools
- Riffenburgh Elementary School
- Lesher Middle School
- Ft Collins High School
Utilities
- Forced Air Heating and Cooling System
- High Speed Internet
- Cable TV Available
Additional Features
- Level Entry For Accessibility
- Patio
Listing and Financial Details
- Assessor Parcel Number R1649897
Community Details
Overview
- Association fees include common amenities, trash, snow removal, ground maintenance, management, utilities, maintenance structure, cable TV, water/sewer
- Sidehill Condo Association, Phone Number (970) 353-3000
- Sidehill Condos Subdivision
Recreation
- Community Playground
- Community Pool
- Park
Pet Policy
- Dogs and Cats Allowed
Map
About SideHill
Home Values in the Area
Average Home Value in this Area
Tax History
| Year | Tax Paid | Tax Assessment Tax Assessment Total Assessment is a certain percentage of the fair market value that is determined by local assessors to be the total taxable value of land and additions on the property. | Land | Improvement |
|---|---|---|---|---|
| 2025 | $1,981 | $24,328 | $6,030 | $18,298 |
| 2024 | $1,885 | $24,328 | $6,030 | $18,298 |
| 2022 | $1,829 | $19,370 | $1,877 | $17,493 |
| 2021 | $1,848 | $19,928 | $1,931 | $17,997 |
| 2020 | $1,846 | $19,735 | $1,931 | $17,804 |
| 2019 | $1,854 | $19,735 | $1,931 | $17,804 |
| 2018 | $1,564 | $17,158 | $1,944 | $15,214 |
| 2017 | $1,558 | $17,158 | $1,944 | $15,214 |
| 2016 | $1,307 | $14,320 | $2,149 | $12,171 |
| 2015 | $1,298 | $14,320 | $2,150 | $12,170 |
| 2014 | $1,066 | $11,690 | $2,150 | $9,540 |
Property History
| Date | Event | Price | List to Sale | Price per Sq Ft | Prior Sale |
|---|---|---|---|---|---|
| 11/20/2025 11/20/25 | For Sale | $338,000 | +172.6% | $327 / Sq Ft | |
| 05/03/2020 05/03/20 | Off Market | $124,000 | -- | -- | |
| 01/28/2019 01/28/19 | Off Market | $235,000 | -- | -- | |
| 09/07/2016 09/07/16 | Sold | $235,000 | 0.0% | $227 / Sq Ft | View Prior Sale |
| 08/11/2016 08/11/16 | For Sale | $235,000 | +89.5% | $227 / Sq Ft | |
| 05/03/2013 05/03/13 | Sold | $124,000 | -7.5% | $132 / Sq Ft | View Prior Sale |
| 04/03/2013 04/03/13 | Pending | -- | -- | -- | |
| 02/12/2013 02/12/13 | For Sale | $134,000 | -- | $143 / Sq Ft |
Purchase History
| Date | Type | Sale Price | Title Company |
|---|---|---|---|
| Special Warranty Deed | -- | None Listed On Document | |
| Special Warranty Deed | -- | None Listed On Document | |
| Special Warranty Deed | -- | None Listed On Document | |
| Special Warranty Deed | -- | None Listed On Document | |
| Interfamily Deed Transfer | -- | None Available | |
| Warranty Deed | $232,500 | Tggt | |
| Quit Claim Deed | -- | None Available | |
| Special Warranty Deed | $148,975 | Stewart Title |
Mortgage History
| Date | Status | Loan Amount | Loan Type |
|---|---|---|---|
| Previous Owner | $144,683 | FHA |
Source: IRES MLS
MLS Number: 1047631
APN: 87203-47-107
- 2120 Katahdin Dr
- 2287 Trestle Rd
- 2450 Windrow Dr Unit E106
- 2113 Nancy Gray Ave
- 2241 Limon Dr Unit 204
- 2263 Adobe Dr
- 2750 Illinois Dr Unit 206
- 2107 Blackbird Dr
- 1730 Tanglewood Dr
- 1968 Blue Yonder Way
- 2521 Des Moines Dr Unit 104
- 2550 Custer Dr
- 2615 Palomino Ct
- 2556 Des Moines Dr Unit 103
- 1701 Eastwood Ct
- 2702 Rigden Pkwy Unit F4
- 2702 Rigden Pkwy Unit 1
- 1706 Lakeshore Dr
- 1640 Kirkwood Dr Unit 2011
- 1640 Kirkwood Dr Unit 2022
- 2451 S Timberline Rd
- 2750 Illinois Dr Unit 101
- 2025 Abilene Ct Unit 2025
- 2274 Yearling Dr
- 2802 Kansas Dr
- 2821 Willow Tree Ln Unit F
- 2862 Kansas Dr
- 2921 Kansas Dr
- 2918 S Timberline Rd
- 1720 Kirkwood Dr
- 2212 Vermont Dr
- 2935 Denver Dr
- 2785 Exmoor Ln
- 1541 Edora Rd
- 1537 Edora Rd
- 1717 Welch St
- 1221 E Prospect Rd
- 3644 S Timberline Rd
- 1025 Oxford Ln
- 1556 Faraday Cir
