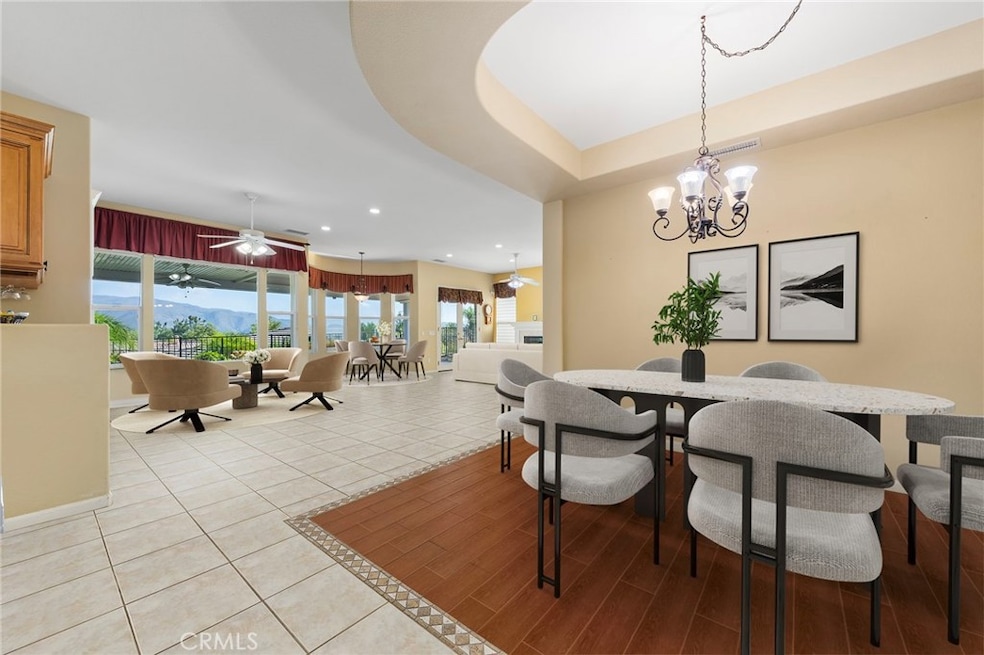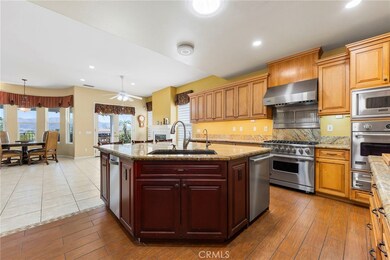24460 Lupine Ln Corona, CA 92883
Trilogy NeighborhoodEstimated payment $4,992/month
Highlights
- Golf Course Community
- In Ground Pool
- Primary Bedroom Suite
- Fitness Center
- Active Adult
- Gated Community
About This Home
Highly upgraded one story, city view home located in the sought after 55+ gated community of Trilogy at Glen Ivy! This "Chaparral' plan is the largest floor plan in the Trilogy community. This home features a gourmet Chef's dream kitchen featuring upgraded granite counter tops, custom wood cabinetry with self-closing drawers, butler's pantry, huge Island with bar, commercial grade stainless steel Viking and Miele appliances, convection oven, warming drawer, hood with heat lamps and racks. A very open floor plan with the great room with custom window coverings, ceiling fans and that is right off the kitchen with fireplace and is perfect for entertaining. You have 180-degree city views off the back of the property with a fire ring, exterior bar with easy care patios and landscaping surrounding this home. Enjoy gardening with your raised planter boxes. For pet lovers, it has a convenient side yard dog run with synthetic grass. This home also has a three-car garage. In this community the HOA does all the front yard landscaping for you. The primary bedroom is over sized with plantation shutters, located in the back of the house so you can enjoy those city views from your primary bedroom. The primary bathroom has a custom walk-in soaking tub, separate oversized shower, mirrored wardrobe closets with walk in closet with built-ins. The custom office has built-ins throughout. In this 55+ community you have low HOA dues that include, pickleball, tennis courts, bocce courts, indoor and outdoor pools/spa, BBQ and outdoor fireplace, fitness center with indoor track and gym. There are endless clubs to join as well. The Trilogy Golf Club and clubhouse can be enjoyed as well for a separate fee. You are not only buying one of the nicest homes in Trilogy you are buying an entire new lifestyle by living in the sought after 55+ community of Trilogy at Glen Ivy. See this one today as it will gone tomorrow!
Listing Agent
Keller Williams Realty Brokerage Phone: 951-515-4992 License #01126185 Listed on: 10/23/2025

Home Details
Home Type
- Single Family
Est. Annual Taxes
- $1,740
Year Built
- Built in 2001
Lot Details
- 6,534 Sq Ft Lot
- Wrought Iron Fence
- Level Lot
- Front and Back Yard Sprinklers
- Garden
- Back Yard
- Density is up to 1 Unit/Acre
HOA Fees
- $359 Monthly HOA Fees
Parking
- 3 Car Attached Garage
- Parking Available
- Front Facing Garage
- Three Garage Doors
- Automatic Gate
Property Views
- City Lights
- Mountain
Home Design
- Entry on the 1st floor
- Turnkey
- Planned Development
- Slab Foundation
- Tile Roof
- Stucco
Interior Spaces
- 2,253 Sq Ft Home
- 1-Story Property
- Ceiling Fan
- Insulated Windows
- Plantation Shutters
- Formal Entry
- Family Room with Fireplace
- Great Room
- Family Room Off Kitchen
- Dining Room
- Home Office
- Home Security System
- Laundry Room
Kitchen
- Updated Kitchen
- Open to Family Room
- Breakfast Bar
- Butlers Pantry
- Convection Oven
- Gas Oven
- Six Burner Stove
- Gas Cooktop
- Warming Drawer
- Viking Appliances
- Kitchen Island
- Granite Countertops
- Disposal
Flooring
- Carpet
- Tile
Bedrooms and Bathrooms
- 3 Main Level Bedrooms
- Primary Bedroom Suite
- Walk-In Closet
- Granite Bathroom Countertops
- Soaking Tub
- Walk-in Shower
- Closet In Bathroom
Accessible Home Design
- No Interior Steps
- Ramp on the main level
Pool
- In Ground Pool
- Heated Spa
- In Ground Spa
- Waterfall Pool Feature
Outdoor Features
- Open Patio
- Exterior Lighting
- Porch
Additional Features
- Suburban Location
- Central Heating and Cooling System
Listing and Financial Details
- Tax Lot 239
- Tax Tract Number 29416
- Assessor Parcel Number 290330040
- $541 per year additional tax assessments
- Seller Considering Concessions
Community Details
Overview
- Active Adult
- Front Yard Maintenance
- Trilogy Association, Phone Number (951) 603-3829
- Community Lake
- Near a National Forest
- Foothills
- Mountainous Community
Amenities
- Community Fire Pit
- Community Barbecue Grill
- Clubhouse
- Banquet Facilities
Recreation
- Golf Course Community
- Tennis Courts
- Pickleball Courts
- Bocce Ball Court
- Community Playground
- Fitness Center
- Community Pool
- Community Spa
- Park
- Hiking Trails
- Jogging Track
- Bike Trail
Security
- Gated Community
Map
Home Values in the Area
Average Home Value in this Area
Tax History
| Year | Tax Paid | Tax Assessment Tax Assessment Total Assessment is a certain percentage of the fair market value that is determined by local assessors to be the total taxable value of land and additions on the property. | Land | Improvement |
|---|---|---|---|---|
| 2025 | $1,740 | $117,370 | $21,417 | $95,953 |
| 2023 | $1,740 | $112,815 | $20,587 | $92,228 |
| 2022 | $1,819 | $110,604 | $20,184 | $90,420 |
| 2021 | $1,783 | $108,437 | $19,789 | $88,648 |
| 2020 | $5,818 | $468,582 | $152,287 | $316,295 |
| 2019 | $5,688 | $459,395 | $149,301 | $310,094 |
| 2018 | $5,581 | $450,388 | $146,375 | $304,013 |
| 2017 | $5,592 | $441,557 | $143,505 | $298,052 |
| 2016 | $5,545 | $432,900 | $140,692 | $292,208 |
| 2015 | $5,434 | $426,400 | $138,580 | $287,820 |
| 2014 | $5,259 | $418,049 | $135,866 | $282,183 |
Property History
| Date | Event | Price | List to Sale | Price per Sq Ft | Prior Sale |
|---|---|---|---|---|---|
| 11/15/2025 11/15/25 | For Sale | $849,999 | 0.0% | $377 / Sq Ft | |
| 11/11/2025 11/11/25 | Off Market | $849,999 | -- | -- | |
| 11/11/2025 11/11/25 | For Sale | $849,999 | 0.0% | $377 / Sq Ft | |
| 10/31/2025 10/31/25 | Off Market | $849,999 | -- | -- | |
| 10/23/2025 10/23/25 | For Sale | $849,999 | +24.1% | $377 / Sq Ft | |
| 02/07/2020 02/07/20 | Sold | $684,900 | 0.0% | $304 / Sq Ft | View Prior Sale |
| 01/08/2020 01/08/20 | Pending | -- | -- | -- | |
| 01/05/2020 01/05/20 | Price Changed | $684,900 | -7.3% | $304 / Sq Ft | |
| 11/08/2019 11/08/19 | For Sale | $739,000 | -- | $328 / Sq Ft |
Purchase History
| Date | Type | Sale Price | Title Company |
|---|---|---|---|
| Grant Deed | $685,000 | First American Title Company | |
| Interfamily Deed Transfer | -- | Accommodation | |
| Interfamily Deed Transfer | -- | Fidelity National Title Co | |
| Interfamily Deed Transfer | -- | None Available | |
| Grant Deed | $400,000 | First American Title | |
| Grant Deed | $383,500 | First American Title Co |
Mortgage History
| Date | Status | Loan Amount | Loan Type |
|---|---|---|---|
| Previous Owner | $400,000 | New Conventional | |
| Previous Owner | $150,000 | New Conventional | |
| Previous Owner | $100,000 | No Value Available |
Source: California Regional Multiple Listing Service (CRMLS)
MLS Number: IG25245831
APN: 290-330-040
- 24448 Roses Ct
- 9196 Pioneer Ln
- 24588 Littlehorn Dr
- 24295 Big Bear Ln
- 24619 Hatton Ln
- 9047 Reserve Dr
- 24290 Big Bear Ln
- 24649 Hatton Ln
- 24627 Gleneagles Dr
- 24238 Owl Ct
- 9169 Wooded Hill Dr
- 9153 Wooded Hill Dr
- 4166 4166 Horvath Unit 106
- 0 Knob Hill Weirick Unit IG25194462
- 0 Temescal Canyon R Unit IV25234647
- 9116 Pinyon Point Ct
- 24193 Watercress Dr
- 24185 Watercress Dr
- 24033 Watercress Dr
- 24098 Boulder Oaks Dr
- 9302 Reserve Dr
- 9431 Hughes Dr
- 24212 Nobe St
- 23952 4 Corners Ct
- 23650 Aquacate Rd
- 8941 Carnation Dr
- 8982 Dahlia Dr
- 23053 Canyon Hills Dr
- 11068 Sweetgum St
- 11124 Larkspur Ct
- 4088 Shada Ln
- 11352 Magnolia St
- 11400 Bluebird Way
- 24657 Rockston Dr
- 24583 Acadia Dr
- 24218 Hillcrest Dr
- 11804 Wandering Way
- 26346 Pawpaw Ct Unit 1
- 26346 Pawpaw Ct Unit 2
- 11920 Shadeland Dr






