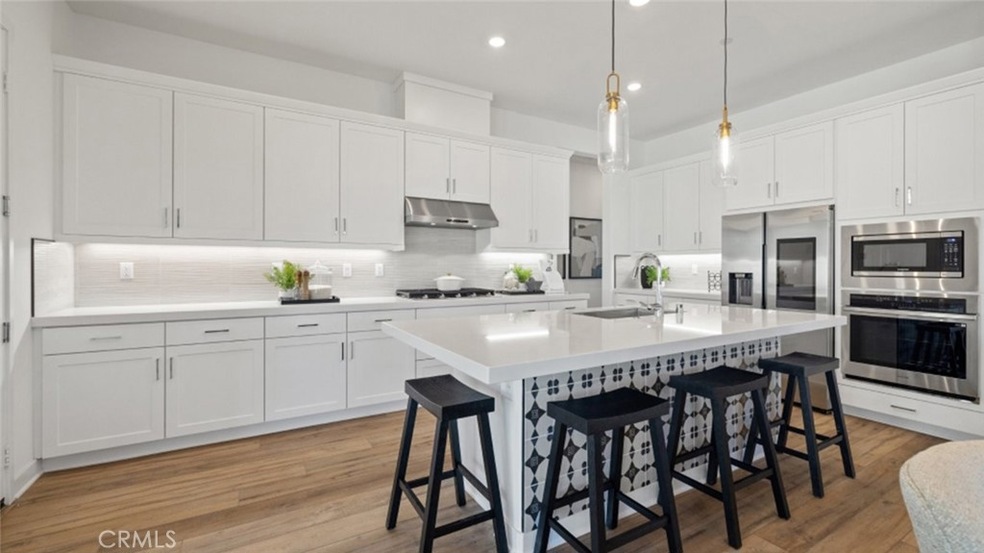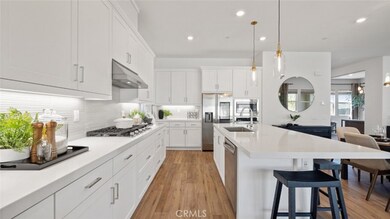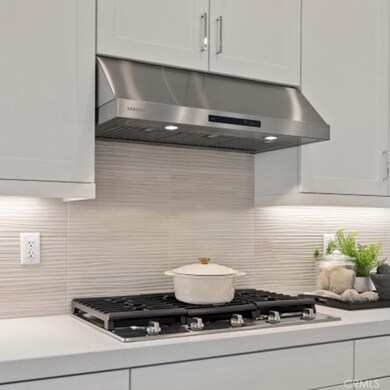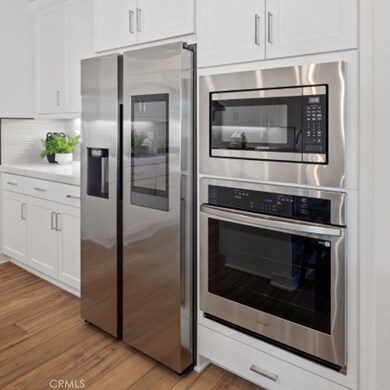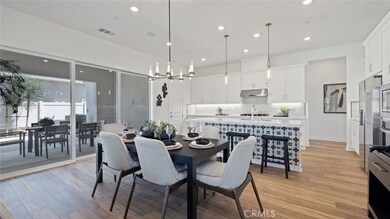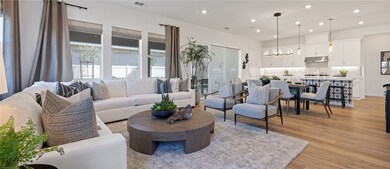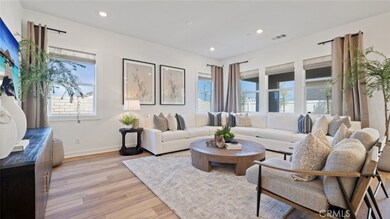
24480 Via Buceo Santa Clarita, CA 91354
Castaic Canyons NeighborhoodHighlights
- Fitness Center
- Exercise
- Primary Bedroom Suite
- Under Construction
- Senior Community
- Gated Community
About This Home
As of June 2025This single-story home shares an open layout between the kitchen, Great Room and dining area for easy entertaining, along with access to the California Room for year-round outdoor entertainment. A den is off the entry and can easily serve as a home office or a sitting room, depending on the homeowner's needs. There are two bedrooms within the home, including the luxe owner's suite, complete with an en-suite bathroom and walk-in closet. Gated 55+ Active Adult Community
Last Agent to Sell the Property
Keller Williams Realty Brokerage Phone: 949-370-0819 License #01043716 Listed on: 05/30/2024

Last Buyer's Agent
Keller Williams Realty Brokerage Phone: 949-370-0819 License #01043716 Listed on: 05/30/2024

Home Details
Home Type
- Single Family
Year Built
- Built in 2024 | Under Construction
Lot Details
- 4,024 Sq Ft Lot
- Property fronts a private road
- Sprinkler System
- Back Yard
HOA Fees
- $496 Monthly HOA Fees
Parking
- 2 Car Direct Access Garage
- Parking Available
- Side Facing Garage
- Garage Door Opener
Home Design
- Planned Development
- Slab Foundation
- Tile Roof
- Concrete Roof
Interior Spaces
- 1,653 Sq Ft Home
- 1-Story Property
- Open Floorplan
- Wired For Data
- Built-In Features
- High Ceiling
- Recessed Lighting
- Double Pane Windows
- Sliding Doors
- Panel Doors
- Entryway
- Great Room
- Family Room Off Kitchen
- Home Office
- Storage
- Views of Hills
Kitchen
- Open to Family Room
- Eat-In Kitchen
- Breakfast Bar
- Electric Oven
- Six Burner Stove
- <<builtInRangeToken>>
- Range Hood
- <<microwave>>
- Dishwasher
- Kitchen Island
- Quartz Countertops
- Pots and Pans Drawers
- Self-Closing Drawers and Cabinet Doors
- Disposal
Flooring
- Carpet
- Vinyl
Bedrooms and Bathrooms
- 2 Main Level Bedrooms
- Primary Bedroom Suite
- Walk-In Closet
- Bathroom on Main Level
- 2 Full Bathrooms
- Quartz Bathroom Countertops
- Dual Vanity Sinks in Primary Bathroom
- Private Water Closet
- Low Flow Toliet
- Walk-in Shower
- Low Flow Shower
- Exhaust Fan In Bathroom
- Linen Closet In Bathroom
Laundry
- Laundry Room
- Washer and Gas Dryer Hookup
Home Security
- Carbon Monoxide Detectors
- Fire and Smoke Detector
Pool
- Exercise
- Spa
- Fence Around Pool
Outdoor Features
- Patio
- Exterior Lighting
- Rain Gutters
- Front Porch
Location
- Property is near a park
Schools
- Tesoro Elementary School
- Rio Norte Middle School
- Valencia High School
Utilities
- Central Heating and Cooling System
- Heating System Uses Natural Gas
- 220 Volts in Garage
- Tankless Water Heater
Listing and Financial Details
- Tax Lot 12
- Tax Tract Number 516
Community Details
Overview
- Senior Community
- Tesoro Highlands Community Ass. Association, Phone Number (949) 833-2600
- Keystone HOA
- Built by Lennar
- Plan 1A
- Maintained Community
Amenities
- Community Barbecue Grill
- Clubhouse
- Banquet Facilities
- Meeting Room
Recreation
- Tennis Courts
- Pickleball Courts
- Bocce Ball Court
- Community Playground
- Fitness Center
- Community Pool
- Community Spa
- Park
- Dog Park
- Hiking Trails
- Bike Trail
Security
- Security Guard
- Resident Manager or Management On Site
- Gated Community
Similar Homes in the area
Home Values in the Area
Average Home Value in this Area
Property History
| Date | Event | Price | Change | Sq Ft Price |
|---|---|---|---|---|
| 06/16/2025 06/16/25 | Sold | $750,000 | 0.0% | $454 / Sq Ft |
| 05/13/2025 05/13/25 | Pending | -- | -- | -- |
| 05/05/2025 05/05/25 | Price Changed | $750,000 | -3.2% | $454 / Sq Ft |
| 04/25/2025 04/25/25 | For Sale | $774,800 | +10.7% | $469 / Sq Ft |
| 08/30/2024 08/30/24 | Sold | $699,990 | -0.7% | $423 / Sq Ft |
| 06/22/2024 06/22/24 | Pending | -- | -- | -- |
| 05/30/2024 05/30/24 | For Sale | $704,990 | -- | $426 / Sq Ft |
Tax History Compared to Growth
Agents Affiliated with this Home
-
Amy Cates

Seller's Agent in 2025
Amy Cates
Equity Union
(800) 269-4513
1 in this area
21 Total Sales
-
Meline Khacheryan
M
Buyer's Agent in 2025
Meline Khacheryan
RE/MAX
(888) 584-9427
1 in this area
28 Total Sales
-
Cesi Pagano

Seller's Agent in 2024
Cesi Pagano
Keller Williams Realty
(949) 370-0819
77 in this area
1,008 Total Sales
Map
Source: California Regional Multiple Listing Service (CRMLS)
MLS Number: OC24108991
- 24503 Via La Sombrilla
- 24505 Via La Sombrilla
- 24501 Via La Sombrilla
- 24507 Via La Sombrilla
- 24492 Via El Balneario
- 24494 Via El Balneario
- 24485 Via El Balneario
- 24514 Via El Balneario
- 24480 Via Cobija
- 24480 Via Cobija
- 24480 Via Cobija
- 24480 Via Cobija
- 24501 Via Sendero
- 24513 Via Sendero
- 24545 Via Sendero
- 29592 Paseo Botella
- 29388 Via Destello
- 29368 Via Destello
- 29384 Via Destello
- 29364 Via Destello
