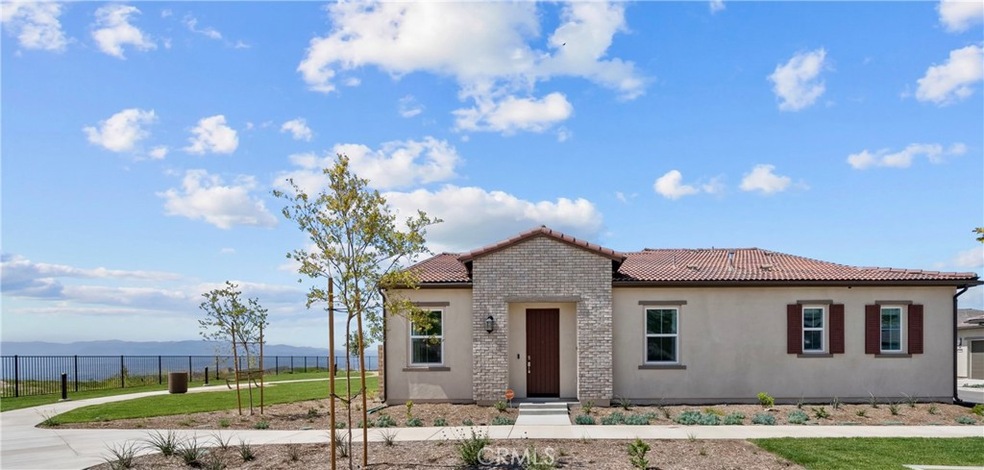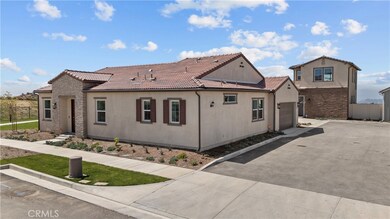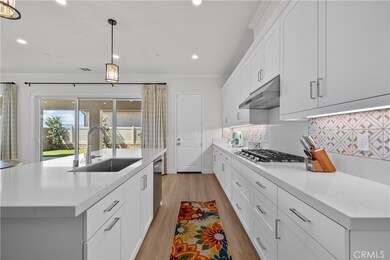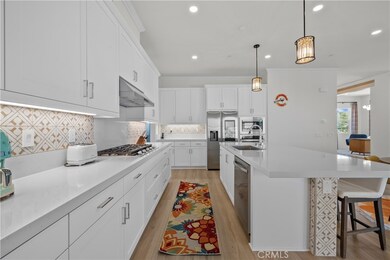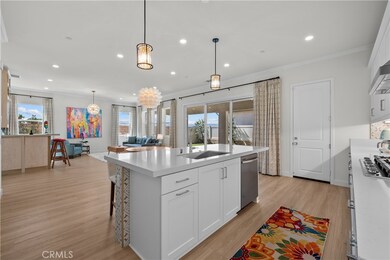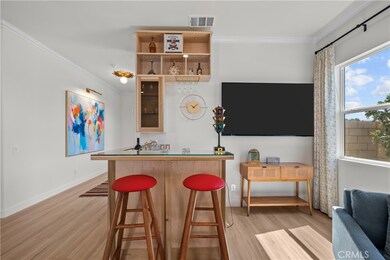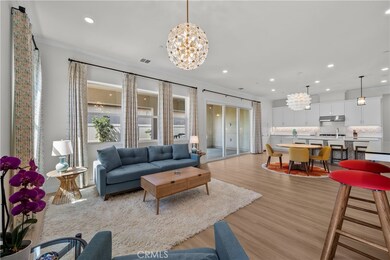
24480 Via Buceo Santa Clarita, CA 91354
Castaic Canyons NeighborhoodHighlights
- Spa
- Solar Power System
- Open Floorplan
- Senior Community
- Gated Community
- View of Hills
About This Home
As of June 2025Welcome to this stunning model home in a gated, active 55+ community. This elegant single-story residence offers 2 bedrooms, 2 bathrooms, and a versatile office, all thoughtfully designed with high-end finishes and upgrades throughout. Ideally situated, the home offers privacy along with serene greenbelt views and breathtaking mountain vistas. Step inside to an open-concept layout that seamlessly connects the kitchen, dining area, and great room perfect for both everyday living and effortless entertaining. Over $70,000 in upgrades with designer details, including crown molding, recessed lighting, soft-close cabinetry, stainless steel Samsung appliances, designer chandeliers, and a Vivint smart security system. The spacious owner's suite is a peaceful retreat, featuring a spa-inspired en suite bath with a walk-in shower and a generous walk-in closet. A secondary bedroom, full bath, and a den with custom built-ins add flexibility and function to the home. Outside, enjoy your private backyard oasis with a covered California Room, low-maintenance turf, lush landscaping, ambient lighting, and irrigation- ideal for relaxing or entertaining in true California style. Additional highlights include a finished two-car garage with epoxy flooring and built-in storage, a tankless water heater, and an EV charger. Residents enjoy an array of resort-style amenities, including a modern recreation center, fitness room, pool, pickleball courts, putting greens, and BBQ areas- all within a secure, gated community. Conveniently located close to shopping, dining, and more. If you're looking for a model spec home, this is the one for you.
Last Agent to Sell the Property
Equity Union Brokerage Phone: 661-645-1219 License #01996230 Listed on: 04/25/2025
Home Details
Home Type
- Single Family
Year Built
- Built in 2024
Lot Details
- 4,024 Sq Ft Lot
- End Unit
- Landscaped
- Corner Lot
- Level Lot
- Back Yard
HOA Fees
- $483 Monthly HOA Fees
Parking
- 2 Car Attached Garage
- Parking Available
- Side Facing Garage
- Driveway Level
- Automatic Gate
Home Design
- Spanish Architecture
- Turnkey
- Planned Development
- Interior Block Wall
Interior Spaces
- 1,653 Sq Ft Home
- 1-Story Property
- Open Floorplan
- Wet Bar
- Furnished
- Wired For Sound
- Wired For Data
- Built-In Features
- Bar
- Crown Molding
- Beamed Ceilings
- High Ceiling
- Ceiling Fan
- Recessed Lighting
- Family Room Off Kitchen
- Living Room
- Dining Room
- Storage
- Views of Hills
Kitchen
- Open to Family Room
- Breakfast Bar
- <<builtInRangeToken>>
- Ice Maker
- Dishwasher
- Kitchen Island
- Quartz Countertops
- Self-Closing Drawers
Bedrooms and Bathrooms
- 2 Main Level Bedrooms
- Upgraded Bathroom
- Bathroom on Main Level
- 2 Full Bathrooms
- Quartz Bathroom Countertops
- Dual Vanity Sinks in Primary Bathroom
- Walk-in Shower
Laundry
- Laundry Room
- Dryer
- Washer
Accessible Home Design
- No Interior Steps
- Low Pile Carpeting
Eco-Friendly Details
- ENERGY STAR Qualified Appliances
- ENERGY STAR Qualified Equipment for Heating
- Solar Power System
Outdoor Features
- Spa
- Covered patio or porch
- Exterior Lighting
Location
- Property is near a park
Utilities
- Central Heating and Cooling System
- Tankless Water Heater
Listing and Financial Details
- Tax Lot 6
- Tax Tract Number 17232
- Assessor Parcel Number 3244161039
Community Details
Overview
- Senior Community
- Tesoro Highlands Community HOA, Phone Number (949) 833-2600
- Keystone Mgmt Company HOA
- Built by Lennar
- Greenbelt
Amenities
- Outdoor Cooking Area
- Community Barbecue Grill
- Picnic Area
Recreation
- Pickleball Courts
- Community Pool
- Community Spa
Security
- Gated Community
Similar Homes in the area
Home Values in the Area
Average Home Value in this Area
Property History
| Date | Event | Price | Change | Sq Ft Price |
|---|---|---|---|---|
| 06/16/2025 06/16/25 | Sold | $750,000 | 0.0% | $454 / Sq Ft |
| 05/13/2025 05/13/25 | Pending | -- | -- | -- |
| 05/05/2025 05/05/25 | Price Changed | $750,000 | -3.2% | $454 / Sq Ft |
| 04/25/2025 04/25/25 | For Sale | $774,800 | +10.7% | $469 / Sq Ft |
| 08/30/2024 08/30/24 | Sold | $699,990 | -0.7% | $423 / Sq Ft |
| 06/22/2024 06/22/24 | Pending | -- | -- | -- |
| 05/30/2024 05/30/24 | For Sale | $704,990 | -- | $426 / Sq Ft |
Tax History Compared to Growth
Agents Affiliated with this Home
-
Amy Cates

Seller's Agent in 2025
Amy Cates
Equity Union
(800) 269-4513
1 in this area
21 Total Sales
-
Meline Khacheryan
M
Buyer's Agent in 2025
Meline Khacheryan
RE/MAX
(888) 584-9427
1 in this area
28 Total Sales
-
Cesi Pagano

Seller's Agent in 2024
Cesi Pagano
Keller Williams Realty
(949) 370-0819
78 in this area
1,009 Total Sales
Map
Source: California Regional Multiple Listing Service (CRMLS)
MLS Number: SR25091404
- 24503 Via La Sombrilla
- 24505 Via La Sombrilla
- 24501 Via La Sombrilla
- 24507 Via La Sombrilla
- 24492 Via El Balneario
- 24494 Via El Balneario
- 24485 Via El Balneario
- 24514 Via El Balneario
- 24480 Via Cobija
- 24480 Via Cobija
- 24480 Via Cobija
- 24480 Via Cobija
- 24501 Via Sendero
- 24513 Via Sendero
- 24545 Via Sendero
- 29592 Paseo Botella
- 29388 Via Destello
- 29368 Via Destello
- 29384 Via Destello
- 29364 Via Destello
