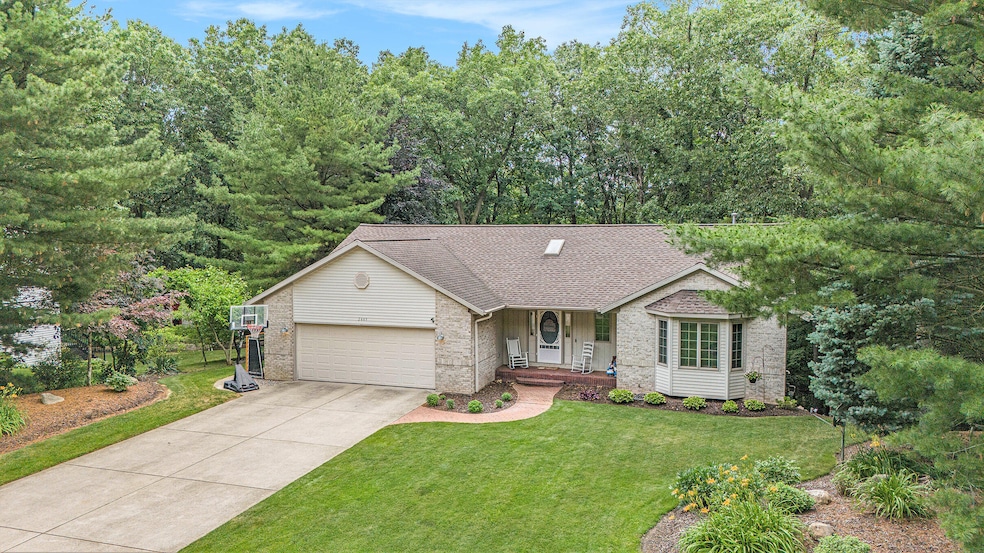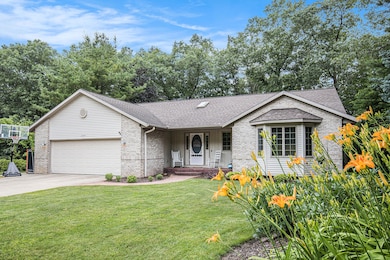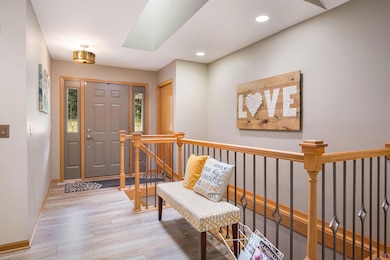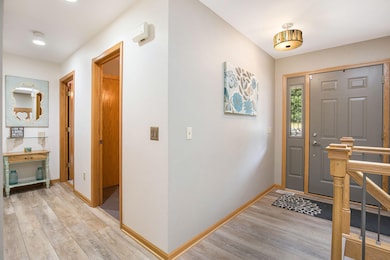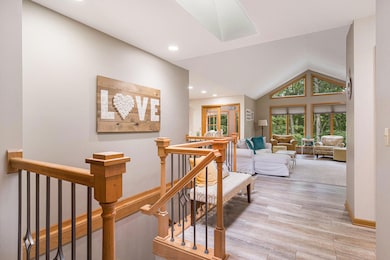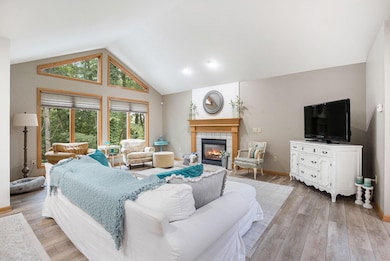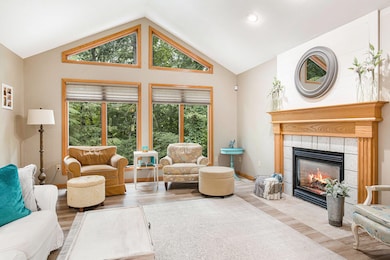
2449 Cedar Crest Ln NE Grand Rapids, MI 49525
Northview NeighborhoodEstimated payment $3,274/month
Highlights
- Very Popular Property
- Deck
- Wooded Lot
- West Oakview Elementary School Rated A-
- Recreation Room
- Vaulted Ceiling
About This Home
Tucked at the end of a quiet cul-de-sac in the award-winning Northview School District, this 5-bedroom, 3-bath walkout ranch offers space, privacy, and a smart layout. The main floor includes a vaulted living room with gas fireplace, an open kitchen with center island and plenty of cabinetry, and a bright four-season room overlooking the wooded backyard with access to the composite deck. The primary suite, second bedroom, full bath, and main floor laundry with mudroom round out the main level.
Downstairs, the walkout lower level adds three more bedrooms, a full bath, and a large family room with sliders to a second composite patio. You'll also find an additional laundry area, storage space, and in-floor HVAC venting for added comfort. Additional highlights include Anderson windows, dual-zone heating, underground sprinkling, and a finished 24x26 garage.
A solid, well-maintained home in a private setting. Schedule your showing today!
Home Details
Home Type
- Single Family
Est. Annual Taxes
- $5,499
Year Built
- Built in 1997
Lot Details
- 0.78 Acre Lot
- Property fronts a private road
- Cul-De-Sac
- Sprinkler System
- Wooded Lot
- Property is zoned R-1 RES, R-1 RES
HOA Fees
- $42 Monthly HOA Fees
Parking
- 2 Car Attached Garage
- Garage Door Opener
Home Design
- Brick Exterior Construction
- Shingle Roof
- Composition Roof
- Vinyl Siding
Interior Spaces
- 2,872 Sq Ft Home
- 1-Story Property
- Vaulted Ceiling
- Ceiling Fan
- Gas Log Fireplace
- Insulated Windows
- Window Treatments
- Mud Room
- Living Room with Fireplace
- Dining Area
- Recreation Room
- Finished Basement
- Walk-Out Basement
Kitchen
- Eat-In Kitchen
- Range
- Microwave
- Dishwasher
- Disposal
Flooring
- Carpet
- Tile
- Vinyl
Bedrooms and Bathrooms
- 5 Bedrooms | 2 Main Level Bedrooms
- En-Suite Bathroom
- 3 Full Bathrooms
- Whirlpool Bathtub
Laundry
- Laundry Room
- Laundry on lower level
- Gas Dryer Hookup
Outdoor Features
- Deck
- Porch
Utilities
- Forced Air Heating and Cooling System
- Heating System Uses Natural Gas
- Natural Gas Water Heater
- High Speed Internet
- Cable TV Available
Community Details
- Association Phone (616) 450-4267
Map
Home Values in the Area
Average Home Value in this Area
Tax History
| Year | Tax Paid | Tax Assessment Tax Assessment Total Assessment is a certain percentage of the fair market value that is determined by local assessors to be the total taxable value of land and additions on the property. | Land | Improvement |
|---|---|---|---|---|
| 2025 | $3,461 | $206,300 | $0 | $0 |
| 2024 | $3,461 | $209,500 | $0 | $0 |
| 2023 | $3,311 | $198,900 | $0 | $0 |
| 2022 | $4,738 | $144,400 | $0 | $0 |
| 2021 | $4,683 | $160,700 | $0 | $0 |
| 2020 | $3,028 | $150,100 | $0 | $0 |
| 2019 | $4,576 | $158,300 | $0 | $0 |
| 2018 | $4,566 | $136,700 | $0 | $0 |
| 2017 | $3,709 | $110,700 | $0 | $0 |
| 2016 | $3,582 | $106,600 | $0 | $0 |
| 2015 | $4,048 | $106,600 | $0 | $0 |
| 2013 | -- | $96,700 | $0 | $0 |
Property History
| Date | Event | Price | Change | Sq Ft Price |
|---|---|---|---|---|
| 06/27/2025 06/27/25 | Pending | -- | -- | -- |
| 06/27/2025 06/27/25 | For Sale | $499,900 | +100.0% | $174 / Sq Ft |
| 11/30/2017 11/30/17 | Sold | $250,000 | -12.3% | $83 / Sq Ft |
| 10/26/2017 10/26/17 | Pending | -- | -- | -- |
| 10/26/2017 10/26/17 | For Sale | $285,000 | +14.0% | $94 / Sq Ft |
| 07/24/2015 07/24/15 | Sold | $249,900 | -2.0% | $83 / Sq Ft |
| 06/27/2015 06/27/15 | Pending | -- | -- | -- |
| 05/29/2015 05/29/15 | For Sale | $254,900 | -- | $84 / Sq Ft |
Purchase History
| Date | Type | Sale Price | Title Company |
|---|---|---|---|
| Quit Claim Deed | -- | First American Title Ins Co | |
| Warranty Deed | $250,000 | None Available | |
| Warranty Deed | $249,900 | Title Resource Agency | |
| Interfamily Deed Transfer | -- | -- |
Mortgage History
| Date | Status | Loan Amount | Loan Type |
|---|---|---|---|
| Open | $214,639 | New Conventional | |
| Closed | $218,400 | New Conventional | |
| Previous Owner | $199,000 | New Conventional | |
| Previous Owner | $130,000 | New Conventional |
Similar Homes in Grand Rapids, MI
Source: Southwestern Michigan Association of REALTORS®
MLS Number: 25031345
APN: 41-10-28-229-003
- 5515 Coit Ave NE
- 5289 Coit Ave NE
- 2394 Cedar Crest Dr NE
- 2611 Wabash Dr NE
- 2685 Rockhill Dr NE
- 5073 Coit Ave NE
- 4483 N Valley Dr NE
- 6443 W River Dr NE
- 5011 Coit Ave NE
- 4476 Miramar Ave NE
- 4750 Hunsberger Ave NE
- 2852 Brisam St NE
- 2501 Bridle Way NE
- 4372 Hunsberger Ave NE
- 4622 Breckenridge Dr NE
- 1939 Eldon St NE
- 5437 Grand River Dr NE
- 3358 Devonwood Hills NE Unit B
- 6080 Coventry Woods Dr NE
- 2745 Leelanau Dr NE
