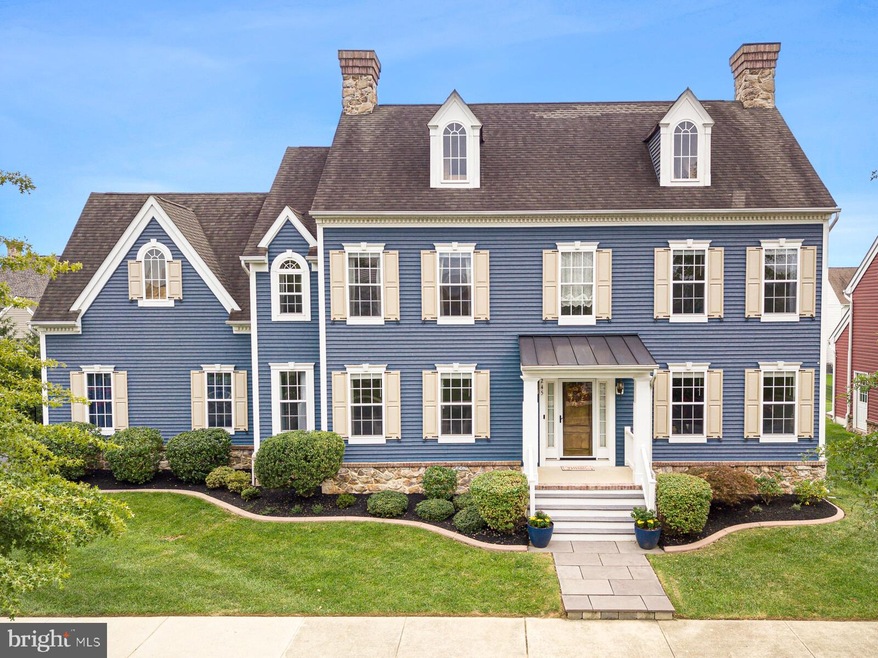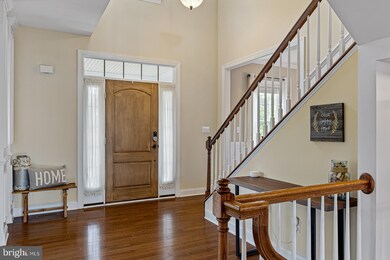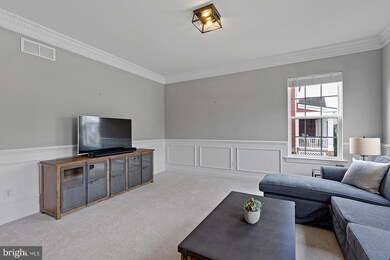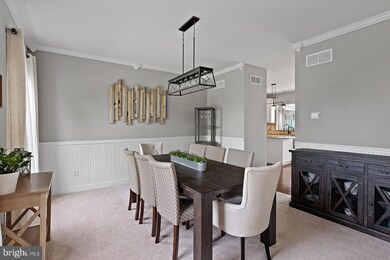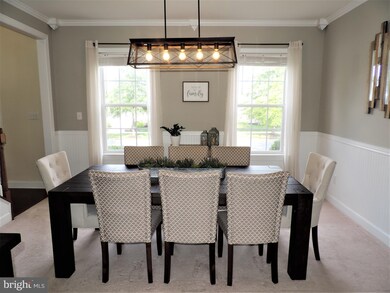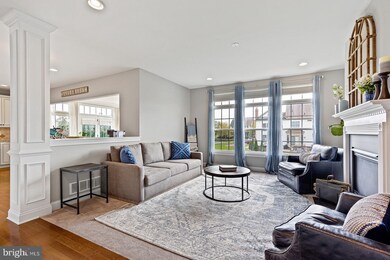
245 Wickerberry Dr Middletown, DE 19709
Estimated Value: $634,496 - $729,000
Highlights
- Traditional Architecture
- Community Pool
- Breakfast Room
- Silver Lake Elementary School Rated A-
- Den
- 2 Car Attached Garage
About This Home
As of November 2021Welcome to 245 Wickerberry Drive!! Only a job transfer makes this STUNNING home available in Parkside! This home features 4 bedrooms, 2.5 bath, a rear entry 2 car garage and has been meticulously maintained! Pride of ownership shows the moment you walk through the front door into a large foyer with a two story ceiling! There is large living room to the right with crown molding and wainscoting. To the left is the dining room which also features crown molding and wainscoting! Walk into the kitchen and find a beautiful antique white cabinetry, granite countertops, a large pantry with built in shelves, and all stainless steel appliances! The kitchen features an eat in area and leads to the bright and sunny morning room! The family room is picture perfect with a gas fireplace and newer carpeting (2020)! Off of the family room is a powder room and large office, also with newer carpeting (2020) ! Upstairs you will find a large owner's suite with full owner's bathroom and oversized walk in closet! The three other bedrooms are all generously sized, one of the front bedrooms has an extra nook for even more space! A hall bathroom with dual sinks resides between two of the bedrooms. The owners have recently updated every light fixture (except owner's bedroom and foyer) and every single door handle and hinge throughout the home- giving it a beautiful modern look! Some tech added to the home includes Google/Nest smoke and CO detectors and a keyless front door! The house was fully painted in 2019, and since then the office, dining room, all of the bedrooms, and powder room have been painted again! Down in the basement there is plenty of storage space and an egress window is already in place for the lucky new owner that wants to finish it! Out in the backyard you will find a beautiful stone patio, a fully fenced in yard and beautiful landscaping all around the home. Parkside has a community pool, clubhouse, tennis courts, fitness center and walking trails! Will be close to the new Middletown Park which should be starting construction next Spring! Close to major highways and part of Appoquinimink school district!
Home Details
Home Type
- Single Family
Est. Annual Taxes
- $4,002
Year Built
- Built in 2006
Lot Details
- 0.27 Acre Lot
- Property is zoned 23R-2
HOA Fees
- $70 Monthly HOA Fees
Parking
- 2 Car Attached Garage
- 4 Driveway Spaces
- Rear-Facing Garage
Home Design
- Traditional Architecture
- Vinyl Siding
- Concrete Perimeter Foundation
Interior Spaces
- 3,175 Sq Ft Home
- Property has 2 Levels
- Gas Fireplace
- Family Room
- Living Room
- Breakfast Room
- Dining Room
- Den
- Unfinished Basement
Bedrooms and Bathrooms
- 4 Bedrooms
- En-Suite Primary Bedroom
Outdoor Features
- Patio
Utilities
- Forced Air Heating and Cooling System
- Natural Gas Water Heater
Listing and Financial Details
- Assessor Parcel Number 23-030.00-022
Community Details
Overview
- $1,000 Capital Contribution Fee
- Parkside Subdivision
Recreation
- Community Pool
Ownership History
Purchase Details
Home Financials for this Owner
Home Financials are based on the most recent Mortgage that was taken out on this home.Purchase Details
Home Financials for this Owner
Home Financials are based on the most recent Mortgage that was taken out on this home.Purchase Details
Home Financials for this Owner
Home Financials are based on the most recent Mortgage that was taken out on this home.Similar Homes in Middletown, DE
Home Values in the Area
Average Home Value in this Area
Purchase History
| Date | Buyer | Sale Price | Title Company |
|---|---|---|---|
| Bai Xuelian | -- | None Available | |
| Childrey Jacob | -- | None Available | |
| Lally Thomas A | $451,536 | None Available |
Mortgage History
| Date | Status | Borrower | Loan Amount |
|---|---|---|---|
| Open | Bai Xuelian | $472,000 | |
| Previous Owner | Childrey Jacob | $403,750 | |
| Previous Owner | Lally Thomas A | $304,055 | |
| Previous Owner | Lally Thomas A | $76,000 | |
| Previous Owner | Lally Thomas A | $330,000 |
Property History
| Date | Event | Price | Change | Sq Ft Price |
|---|---|---|---|---|
| 11/18/2021 11/18/21 | Sold | $591,750 | +8.6% | $186 / Sq Ft |
| 10/12/2021 10/12/21 | Pending | -- | -- | -- |
| 10/07/2021 10/07/21 | For Sale | $545,000 | +26.7% | $172 / Sq Ft |
| 10/30/2019 10/30/19 | Sold | $430,000 | -3.4% | $135 / Sq Ft |
| 08/23/2019 08/23/19 | Pending | -- | -- | -- |
| 08/14/2019 08/14/19 | Price Changed | $445,000 | -0.6% | $140 / Sq Ft |
| 07/08/2019 07/08/19 | Price Changed | $447,500 | -0.5% | $141 / Sq Ft |
| 05/21/2019 05/21/19 | Price Changed | $449,950 | 0.0% | $142 / Sq Ft |
| 03/21/2019 03/21/19 | Price Changed | $449,900 | -2.2% | $142 / Sq Ft |
| 01/08/2019 01/08/19 | For Sale | $459,900 | -- | $145 / Sq Ft |
Tax History Compared to Growth
Tax History
| Year | Tax Paid | Tax Assessment Tax Assessment Total Assessment is a certain percentage of the fair market value that is determined by local assessors to be the total taxable value of land and additions on the property. | Land | Improvement |
|---|---|---|---|---|
| 2024 | $4,457 | $121,000 | $15,300 | $105,700 |
| 2023 | $3,726 | $121,000 | $15,300 | $105,700 |
| 2022 | $3,720 | $121,000 | $15,300 | $105,700 |
| 2021 | $3,639 | $121,000 | $15,300 | $105,700 |
| 2020 | $3,596 | $121,000 | $15,300 | $105,700 |
| 2019 | $3,695 | $121,000 | $15,300 | $105,700 |
| 2018 | $3,189 | $121,000 | $15,300 | $105,700 |
| 2017 | $363 | $121,000 | $15,300 | $105,700 |
| 2016 | $3,121 | $121,000 | $15,300 | $105,700 |
| 2015 | $3,030 | $121,000 | $15,300 | $105,700 |
| 2014 | $3,024 | $121,000 | $15,300 | $105,700 |
Agents Affiliated with this Home
-
Marla Schechter

Seller's Agent in 2021
Marla Schechter
Patterson Schwartz
(800) 735-2300
6 in this area
57 Total Sales
-
Barry Schechter

Seller Co-Listing Agent in 2021
Barry Schechter
Patterson Schwartz
(856) 472-8991
1 in this area
5 Total Sales
-
Deborah Phipps

Buyer's Agent in 2021
Deborah Phipps
Empower Real Estate, LLC
(302) 737-6434
3 in this area
183 Total Sales
-
Leanne McKellar
L
Buyer Co-Listing Agent in 2021
Leanne McKellar
Empower Real Estate, LLC
(302) 521-4980
1 in this area
5 Total Sales
-
Ann Marie Germano

Seller's Agent in 2019
Ann Marie Germano
Patterson Schwartz
(732) 740-4594
97 in this area
223 Total Sales
Map
Source: Bright MLS
MLS Number: DENC2000027
APN: 23-030.00-022
- 253 Wickerberry Dr
- 152 Tuscany Dr
- 340 Ellenwood Dr
- 134 Betsy Rawls Dr
- 120 Betsy Rawls Dr
- 116 Betsy Rawls Dr
- 119 Tuscany Dr
- 878 Sweet Birch Dr
- 622 Spring Hollow Dr
- 629 Spring Hollow Dr
- 213 Casper Way
- 631 Spring Hollow Dr
- 336 Hostetter Blvd
- 455 Alder Ave
- 3 Graham Ct
- 5165 Summit Bridge Rd
- 149 Redden Ln
- 757 Wood Duck Ct
- 321 Drake Dr
- 520 Janvier Dr
- 245 Wickerberry Dr
- 243 Wickerberry Dr
- 447 Spring Hollow Dr
- 449 Spring Hollow Dr
- 246 Wickerberry Dr
- 244 Wickerberry Dr Unit 76
- 244 Wickerberry Dr
- 249 Wickerberry Dr
- 445 Spring Hollow Dr
- 241 Wickerberry Dr
- 242 Wickerberry Dr
- 250 Wickerberry Dr
- 451 Spring Hollow Dr
- 251 Wickerberry Dr
- 443 Spring Hollow Dr
- 1 Ellenwood Dr
- 448 Spring Hollow Dr
- 238 Wickerberry Dr
- 711 Idlewyld Dr
- 239 Wickerberry Dr
