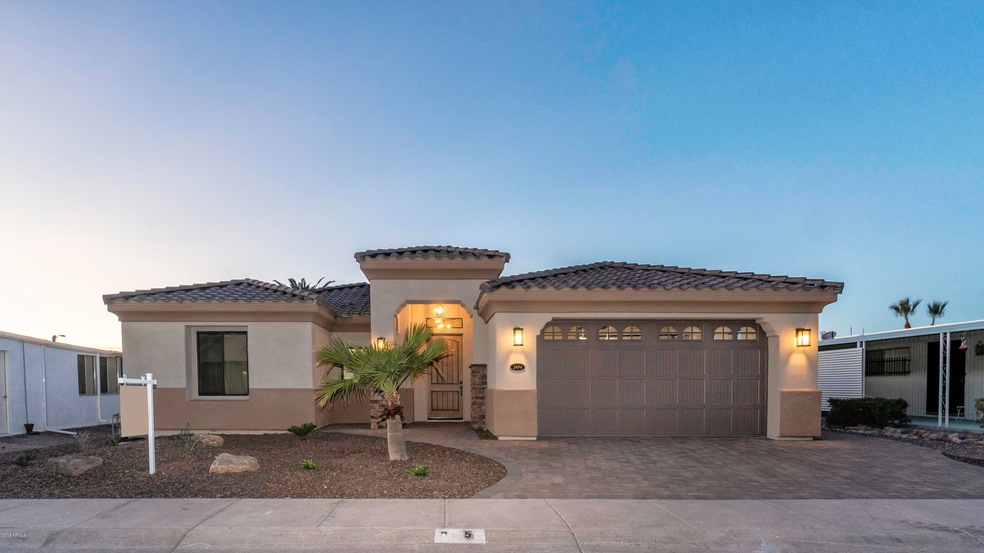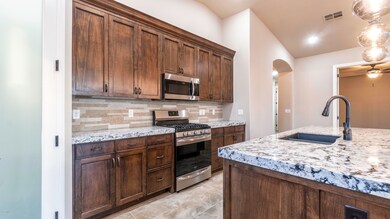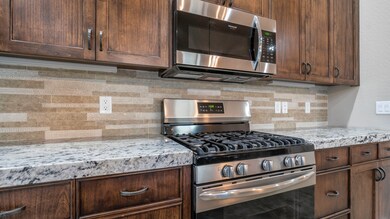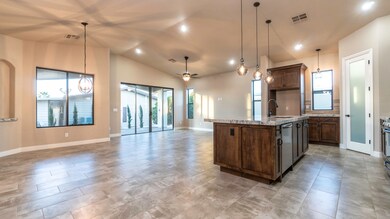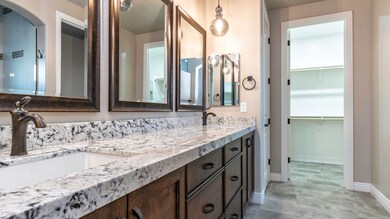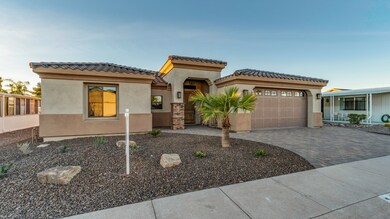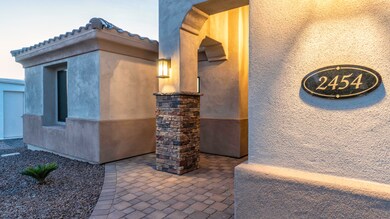
Estimated Value: $518,957 - $574,000
Highlights
- Heated Spa
- Clubhouse
- Covered patio or porch
- Bush Elementary School Rated A-
- Granite Countertops
- Double Pane Windows
About This Home
As of July 2019BUILDERS OFFER!!!!! WITH AN ACCEPTED OFFER BY 6-15-19 BUILDER IS OFFERING A FREE WINDOW BLINDS PACKAGE OR LAUNDRY ROOM BASE CABINET WITH GRANITE TOP OR MATCHING FRIDGE.*****************This Apache Wells home is 1/4 mile from the clubhouse. At 1765 SF this home boosts custom features throughout. When entering the home there is a raised ceiling in the entry tower with a bell shape. The vaulted ceiling ridge runs all the way through to the exterior backyard patio. There are large doors and entry ways. All of these features add up to a spacious feel to the home. Includes custom Burdette cabinetry. Upgrades throughout follow: Granite counter tops, floor to ceiling polished porcelain tile showers, curbless snail shower in the master, patterned carpet with thick pad, 4-panel sliding door to patio. The central den/office can also be used as a third bedroom and includes wood looking plank flooring tile and french doors with glass inserts. The finish touches in this home make it one of the best on the market.
Last Agent to Sell the Property
Apache Wells Realty License #BR036983000 Listed on: 01/11/2019
Last Buyer's Agent
Susan Hughes
Kenyon Realty Co
Home Details
Home Type
- Single Family
Est. Annual Taxes
- $943
Year Built
- Built in 2018
Lot Details
- 4,950 Sq Ft Lot
- Desert faces the front and back of the property
- Sprinklers on Timer
Parking
- 2 Car Garage
- Garage Door Opener
Home Design
- Wood Frame Construction
- Tile Roof
- Stucco
Interior Spaces
- 1,765 Sq Ft Home
- 1-Story Property
- Ceiling Fan
- Double Pane Windows
- Low Emissivity Windows
- Washer and Dryer Hookup
Kitchen
- Built-In Microwave
- Dishwasher
- Kitchen Island
- Granite Countertops
Flooring
- Carpet
- Tile
Bedrooms and Bathrooms
- 3 Bedrooms
- Walk-In Closet
- 2 Bathrooms
- Dual Vanity Sinks in Primary Bathroom
Accessible Home Design
- Roll-in Shower
- No Interior Steps
- Raised Toilet
Pool
- Heated Spa
- Heated Pool
Outdoor Features
- Covered patio or porch
Schools
- Adult Elementary And Middle School
- Adult High School
Utilities
- Refrigerated Cooling System
- Heating System Uses Natural Gas
- Water Softener
- High Speed Internet
- Cable TV Available
Listing and Financial Details
- Tax Lot 488
- Assessor Parcel Number 141-43-789
Community Details
Overview
- Property has a Home Owners Association
- Apache Wells HOA, Phone Number (480) 832-1550
- Built by Hughes Development
- Apache Wells Mobile Park 5 Subdivision
Amenities
- Clubhouse
- Recreation Room
Recreation
- Heated Community Pool
- Community Spa
Ownership History
Purchase Details
Home Financials for this Owner
Home Financials are based on the most recent Mortgage that was taken out on this home.Purchase Details
Home Financials for this Owner
Home Financials are based on the most recent Mortgage that was taken out on this home.Purchase Details
Purchase Details
Purchase Details
Similar Homes in Mesa, AZ
Home Values in the Area
Average Home Value in this Area
Purchase History
| Date | Buyer | Sale Price | Title Company |
|---|---|---|---|
| Bothwell Douglas J | $335,000 | American Title Svc Agcy Llc | |
| J P Hughes Inc | $76,000 | Chicago Title Agency Inc | |
| Sperfslage James L | -- | None Available | |
| Sperfslage James L | $58,000 | Capital Title Agency Inc | |
| Wick W Norman | $51,000 | Security Title Agency |
Mortgage History
| Date | Status | Borrower | Loan Amount |
|---|---|---|---|
| Open | Bothwell Douglas J | $270,100 | |
| Closed | Bothwell Douglas J | $268,000 |
Property History
| Date | Event | Price | Change | Sq Ft Price |
|---|---|---|---|---|
| 07/15/2019 07/15/19 | Sold | $335,000 | -3.7% | $190 / Sq Ft |
| 05/09/2019 05/09/19 | Price Changed | $347,900 | 0.0% | $197 / Sq Ft |
| 03/12/2019 03/12/19 | Price Changed | $348,000 | -0.5% | $197 / Sq Ft |
| 02/22/2019 02/22/19 | Price Changed | $349,700 | -0.9% | $198 / Sq Ft |
| 02/04/2019 02/04/19 | Price Changed | $352,700 | -1.8% | $200 / Sq Ft |
| 01/11/2019 01/11/19 | For Sale | $359,000 | +372.4% | $203 / Sq Ft |
| 12/28/2016 12/28/16 | Sold | $76,000 | -10.6% | $93 / Sq Ft |
| 12/16/2016 12/16/16 | Pending | -- | -- | -- |
| 12/12/2016 12/12/16 | For Sale | $85,000 | -- | $104 / Sq Ft |
Tax History Compared to Growth
Tax History
| Year | Tax Paid | Tax Assessment Tax Assessment Total Assessment is a certain percentage of the fair market value that is determined by local assessors to be the total taxable value of land and additions on the property. | Land | Improvement |
|---|---|---|---|---|
| 2025 | $1,915 | $21,692 | -- | -- |
| 2024 | $1,910 | $20,659 | -- | -- |
| 2023 | $1,910 | $35,130 | $7,020 | $28,110 |
| 2022 | $1,856 | $28,920 | $5,780 | $23,140 |
| 2021 | $1,904 | $26,020 | $5,200 | $20,820 |
| 2020 | $1,878 | $24,280 | $4,850 | $19,430 |
| 2019 | $1,006 | $8,980 | $5,290 | $3,690 |
| 2018 | $965 | $8,740 | $5,040 | $3,700 |
| 2017 | $941 | $8,070 | $4,970 | $3,100 |
| 2016 | $920 | $7,980 | $4,830 | $3,150 |
| 2015 | $868 | $6,910 | $3,790 | $3,120 |
Agents Affiliated with this Home
-
Susan Celano

Seller's Agent in 2019
Susan Celano
Apache Wells Realty
(480) 540-4206
37 Total Sales
-
S
Buyer's Agent in 2019
Susan Hughes
Kenyon Realty Co
-
Michal Castle

Seller's Agent in 2016
Michal Castle
Real Broker
(480) 505-6300
170 Total Sales
-
Mark Hughes
M
Buyer's Agent in 2016
Mark Hughes
Hughes Realty & Investments
(480) 654-0414
1 Total Sale
Map
Source: Arizona Regional Multiple Listing Service (ARMLS)
MLS Number: 5866564
APN: 141-43-789
- 2511 N 56th St
- 2416 N Snead Dr
- 5524 E Harmon Cir
- 5546 E Player Place
- 5534 E Player Place
- 2625 N Wright Way
- 2661 N Wright Way
- 5735 E Mcdowell Rd Unit 388
- 5735 E Mcdowell Rd Unit 63
- 5735 E Mcdowell Rd Unit 147
- 5735 E Mcdowell Rd Unit 464
- 5735 E Mcdowell Rd Unit 67
- 5735 E Mcdowell Rd Unit 213
- 5735 E Mcdowell Rd Unit 447
- 2656 N 56th St Unit C160
- 2236 N Middlecoff Dr
- 2233 N Middlecoff Dr
- 5808 E Lockwood St
- 5839 E Norwood St
- 2528 N Lema Dr
- 2454 N Snead Dr
- 2460 N Snead Dr
- 2448 N Snead Dr
- 2464 N Snead Dr
- 2461 N 56th St Unit 5
- 2465 N 56th St
- 2502 N Snead Dr
- 2451 N 56th St
- 2461 N Snead Dr
- 2455 N Snead Dr
- 2451 N Snead Dr
- 2442 N Snead Dr
- 2445 N 56th St
- 2501 N Snead Dr
- 2507 N Snead Dr
- 2439 N 56th St
- 2436 N Snead Dr
- 2514 N Snead Dr
- 2517 N 56th St
- 2513 N Snead Dr
