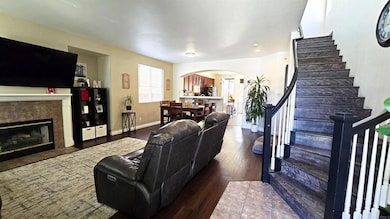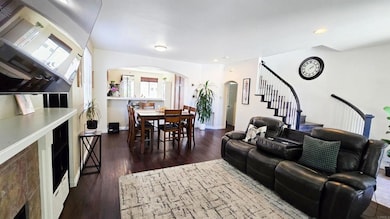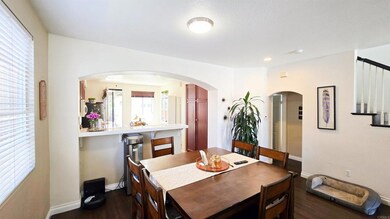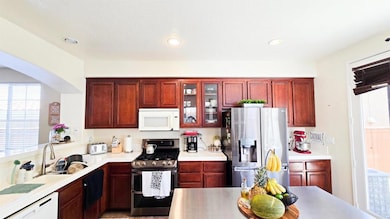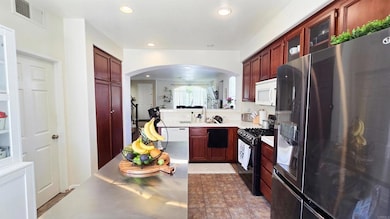
2456 Mackenzie Creek Rd Chula Vista, CA 91914
Rolling Hills Ranch NeighborhoodEstimated payment $5,834/month
Highlights
- Popular Property
- Golf Course Community
- Community Lake
- Thurgood Marshall Elementary School Rated A-
- View of Hills
- Walk-In Pantry
About This Home
Welcome to this beautifully maintained home in the highly sought-after community of Rolling Hills Ranch, ideally located near top-rated elementary and high schools with easy access to the 905 Freeway. This spacious and light-filled residence features an open-concept layout with 3 bedrooms, 2.5 bathrooms, and a 2-car garage, plus additional parking space—perfect for families or those who love to entertain. Step inside and feel the warmth of pride in ownership. You'll love the elegant Pergo wood-grain flooring, central A/C, and the thoughtful architectural details throughout. The open living area is anchored by a cozy fireplace and flows seamlessly into a large, eat-in kitchen and dedicated dining space. Oversized windows invite natural light and offer a peek-a-boo view of the hills and city lights. The spacious master suite includes a dual vanity, walk-in closet, and a relaxing atmosphere perfect for unwinding. Outside, enjoy your own private tropical oasis with newly installed sod and beautifully landscaped surroundings. Located in a community that offers multiple pools, walking trails, and bike paths, this is an incredible opportunity to own in one of Chula Vista's premier neighborhoods—with no Mello Roos! Don’t miss your chance to see this exceptional home in person—schedule your showing today!
Open House Schedule
-
Saturday, May 31, 202512:00 to 3:00 pm5/31/2025 12:00:00 PM +00:005/31/2025 3:00:00 PM +00:00Add to Calendar
Home Details
Home Type
- Single Family
Est. Annual Taxes
- $7,291
Year Built
- Built in 2001
Lot Details
- 4,147 Sq Ft Lot
- Back and Front Yard
HOA Fees
- $184 Monthly HOA Fees
Parking
- 2 Car Garage
Interior Spaces
- 1,754 Sq Ft Home
- 2-Story Property
- Gas Fireplace
- Living Room
- Views of Hills
- Walk-In Pantry
Bedrooms and Bathrooms
- 3 Bedrooms
- All Upper Level Bedrooms
- Walk-In Closet
Laundry
- Laundry Room
- Gas And Electric Dryer Hookup
Outdoor Features
- Exterior Lighting
Schools
- Eastlake Middle School
- Eastlake High School
Utilities
- Central Air
- No Heating
Listing and Financial Details
- Tax Tract Number 1
- Assessor Parcel Number 5956507400
Community Details
Overview
- Walters Mgmt Association, Phone Number (619) 656-3220
- Community Lake
- Mountainous Community
Recreation
- Golf Course Community
- Park
- Dog Park
- Hiking Trails
- Bike Trail
Map
Home Values in the Area
Average Home Value in this Area
Tax History
| Year | Tax Paid | Tax Assessment Tax Assessment Total Assessment is a certain percentage of the fair market value that is determined by local assessors to be the total taxable value of land and additions on the property. | Land | Improvement |
|---|---|---|---|---|
| 2024 | $7,291 | $635,839 | $326,512 | $309,327 |
| 2023 | $7,171 | $623,372 | $320,110 | $303,262 |
| 2022 | $6,969 | $611,150 | $313,834 | $297,316 |
| 2021 | $6,803 | $599,168 | $307,681 | $291,487 |
| 2020 | $6,645 | $593,026 | $304,527 | $288,499 |
| 2019 | $6,468 | $581,399 | $298,556 | $282,843 |
| 2018 | $6,363 | $570,000 | $292,702 | $277,298 |
| 2017 | $12 | $408,440 | $209,739 | $198,701 |
| 2016 | $4,506 | $400,432 | $205,627 | $194,805 |
| 2015 | $4,448 | $394,418 | $202,539 | $191,879 |
| 2014 | $4,365 | $386,693 | $198,572 | $188,121 |
Property History
| Date | Event | Price | Change | Sq Ft Price |
|---|---|---|---|---|
| 05/29/2025 05/29/25 | For Sale | $950,000 | 0.0% | $542 / Sq Ft |
| 03/30/2019 03/30/19 | Rented | $3,100 | 0.0% | -- |
| 03/30/2019 03/30/19 | For Rent | $3,100 | 0.0% | -- |
| 07/07/2017 07/07/17 | Sold | $570,000 | -0.5% | $325 / Sq Ft |
| 06/03/2017 06/03/17 | Pending | -- | -- | -- |
| 05/12/2017 05/12/17 | For Sale | $573,000 | -- | $327 / Sq Ft |
Purchase History
| Date | Type | Sale Price | Title Company |
|---|---|---|---|
| Grant Deed | $570,000 | Lawyers Title Ins Co | |
| Grant Deed | $370,000 | Lsi Title Agency | |
| Trustee Deed | $360,000 | Accommodation | |
| Interfamily Deed Transfer | -- | None Available | |
| Grant Deed | $569,000 | First American Title | |
| Grant Deed | $25,000 | South Coast Title Company | |
| Grant Deed | $219,500 | First American Title |
Mortgage History
| Date | Status | Loan Amount | Loan Type |
|---|---|---|---|
| Open | $500,000 | Stand Alone Refi Refinance Of Original Loan | |
| Closed | $588,810 | VA | |
| Previous Owner | $107,181 | Stand Alone Second | |
| Previous Owner | $365,083 | FHA | |
| Previous Owner | $60,000 | Credit Line Revolving | |
| Previous Owner | $455,200 | Negative Amortization | |
| Previous Owner | $100,000 | Credit Line Revolving | |
| Previous Owner | $244,500 | Unknown | |
| Previous Owner | $243,000 | No Value Available | |
| Previous Owner | $214,000 | Unknown | |
| Previous Owner | $208,450 | No Value Available |
Similar Homes in Chula Vista, CA
Source: California Regional Multiple Listing Service (CRMLS)
MLS Number: PTP2503964
APN: 595-650-74
- 2269 Huntington Point Rd Unit 115
- 2203 Huntington Point Rd Unit 4
- 624 Corte Patio Unit 81
- 2364 Calle Sabroso Unit 32
- 625 Corte Patio Unit 83
- 2602 Flagstaff Ct
- 730 Eastshore Terrace Unit 1
- 753 Eastshore Terrace Unit 127
- 2551 View Trail Ct
- 750 Eastshore Terrace Unit 120
- 746 Eastshore Terrace Unit 108
- 2157 New Haven Dr Unit 14
- 731 Edgewater Dr Unit B
- 730 Edgewater Dr Unit B
- 760 Eastshore Terrace Unit 139
- 2259 Rolling Ridge Rd
- 509 Windy Way
- 424 Plaza Calimar
- 2441 La Costa Ave Unit 68
- 795 Brookstone Rd Unit 201

