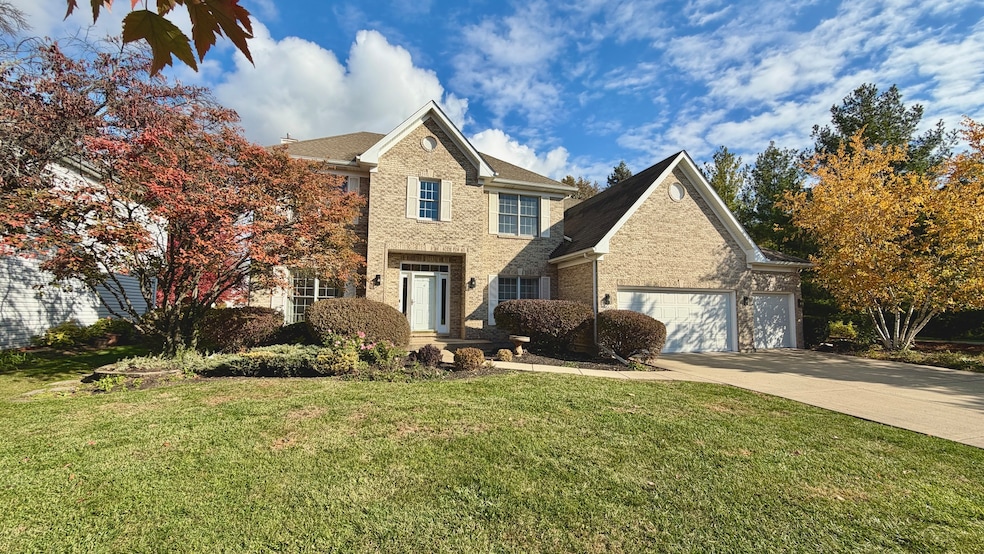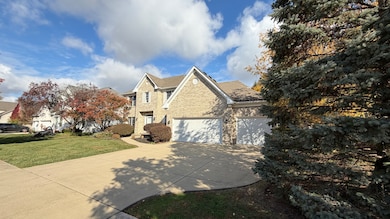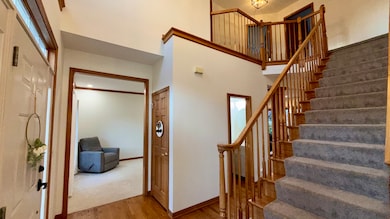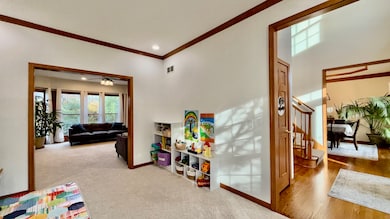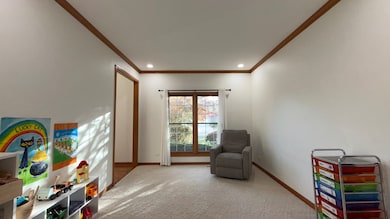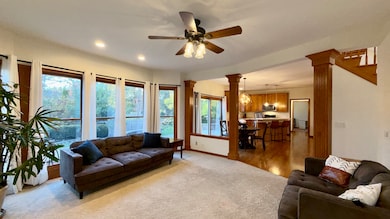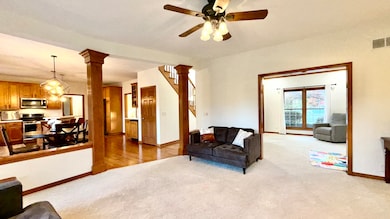24616 Lincolnway St Plainfield, IL 60544
West Plainfield NeighborhoodEstimated payment $4,312/month
Highlights
- Property is near a park
- Wood Flooring
- Corner Lot
- Richard Ira Jones Middle School Rated A-
- Whirlpool Bathtub
- Wine Refrigerator
About This Home
Welcome to 24616 Lincolnway Street, a beautifully maintained two-story home in a quiet Plainfield neighborhood just minutes from Settlers Park, downtown Plainfield, and nearby trails. This four-bedroom, two-and-a-half-bath home blends comfort, functionality, and character with an open layout that's perfect for modern living. Step inside to find nine-foot ceilings and a welcoming main floor designed for entertaining. The kitchen features warm oak cabinetry, newer stainless steel appliances, an island with seating, and a bright dining area that flows into the family room with a cozy gas fireplace. A separate office, hardwood floors, and a convenient first-floor laundry room make everyday life effortless. Upstairs, the spacious primary suite offers a true retreat with a 22-by-8-foot walk-in closet that feels like a room of its own, along with a private bath that includes double sinks, a soaking tub, and a separate shower. The additional bedrooms are roomy and filled with natural light from large windows that overlook the mature trees surrounding the property. The fenced backyard is a private oasis with a brick paver patio, lush gardens, and plenty of space to relax or entertain. The three-car garage includes a fourth tandem bay with 11-foot ceilings, providing space for a lift, boat, or workshop. The full unfinished basement offers even more potential for storage or future living space. Situated on a corner lot of more than a third of an acre, this home combines space, setting, and craftsmanship in a way that's hard to find. You'll love the peaceful atmosphere, the sun-filled rooms, and the convenience of being close to everything Plainfield has to offer. Newer appliances, water heaters, HVAC and much more!
Listing Agent
Realtopia Real Estate Inc Brokerage Phone: (331) 826-7128 License #475159941 Listed on: 11/02/2025

Home Details
Home Type
- Single Family
Est. Annual Taxes
- $11,065
Year Built
- Built in 1999
Lot Details
- 0.33 Acre Lot
- Lot Dimensions are 126x124x122x88
- Corner Lot
- Paved or Partially Paved Lot
HOA Fees
- $17 Monthly HOA Fees
Parking
- 4 Car Garage
- Driveway
Home Design
- Brick Exterior Construction
- Concrete Perimeter Foundation
Interior Spaces
- 2,836 Sq Ft Home
- 2-Story Property
- Skylights
- Gas Log Fireplace
- Family Room with Fireplace
- Living Room
- Formal Dining Room
- Home Office
- Basement Fills Entire Space Under The House
Kitchen
- Gas Oven
- Gas Cooktop
- Microwave
- Dishwasher
- Wine Refrigerator
- Stainless Steel Appliances
- Disposal
Flooring
- Wood
- Carpet
Bedrooms and Bathrooms
- 4 Bedrooms
- 4 Potential Bedrooms
- Walk-In Closet
- Dual Sinks
- Whirlpool Bathtub
- Separate Shower
Laundry
- Laundry Room
- Sink Near Laundry
- Gas Dryer Hookup
Schools
- Wallin Oaks Elementary School
Utilities
- Forced Air Heating and Cooling System
- Heating System Uses Natural Gas
- 200+ Amp Service
- Lake Michigan Water
Additional Features
- Patio
- Property is near a park
Listing and Financial Details
- Homeowner Tax Exemptions
Map
Home Values in the Area
Average Home Value in this Area
Tax History
| Year | Tax Paid | Tax Assessment Tax Assessment Total Assessment is a certain percentage of the fair market value that is determined by local assessors to be the total taxable value of land and additions on the property. | Land | Improvement |
|---|---|---|---|---|
| 2024 | $11,065 | $158,086 | $38,027 | $120,059 |
| 2023 | $11,065 | $142,780 | $34,345 | $108,435 |
| 2022 | $9,922 | $128,235 | $30,846 | $97,389 |
| 2021 | $9,373 | $119,846 | $28,828 | $91,018 |
| 2020 | $9,240 | $116,446 | $28,010 | $88,436 |
| 2019 | $9,453 | $117,296 | $26,689 | $90,607 |
| 2018 | $9,506 | $115,667 | $25,076 | $90,591 |
| 2017 | $9,215 | $109,919 | $23,830 | $86,089 |
| 2016 | $8,990 | $104,835 | $22,728 | $82,107 |
| 2015 | $8,504 | $98,206 | $21,291 | $76,915 |
| 2014 | $8,504 | $94,738 | $20,539 | $74,199 |
| 2013 | $8,504 | $94,738 | $20,539 | $74,199 |
Property History
| Date | Event | Price | List to Sale | Price per Sq Ft |
|---|---|---|---|---|
| 11/02/2025 11/02/25 | For Sale | $640,000 | -- | $226 / Sq Ft |
Purchase History
| Date | Type | Sale Price | Title Company |
|---|---|---|---|
| Deed | $500,000 | Chicago Title | |
| Interfamily Deed Transfer | -- | None Available | |
| Corporate Deed | $297,000 | Chicago Title Insurance Co | |
| Corporate Deed | $278,000 | -- | |
| Warranty Deed | $54,500 | Chicago Title Insurance Co |
Mortgage History
| Date | Status | Loan Amount | Loan Type |
|---|---|---|---|
| Open | $475,000 | New Conventional | |
| Previous Owner | $216,000 | No Value Available | |
| Previous Owner | $208,266 | No Value Available | |
| Closed | $41,650 | No Value Available |
Source: Midwest Real Estate Data (MRED)
MLS Number: 12509172
APN: 06-03-16-102-027
- 24620 Kingston St Unit 4
- 24718 Kingston St
- 15717 S River Rd
- 3.37AC Lockport St
- 24922 W Illini Dr
- Amherst Plan at Keller Farm - Townhome Series
- Chelsea Plan at Keller Farm - Townhome Series
- Chatham Plan at Keller Farm - Townhome Series
- 510 E Plainfield West Rd
- 15304 S Indian Boundary Line Rd
- 14901 S Dyer Ln
- 15118 S Fox River St
- 14949 S Dyer Ln
- 14951 S Dyer Ln
- 14940 S Dyer Ln
- 14844 S Henebry Ln
- 14824 S Henebry Ln
- 14933 S Dyer Ln
- 14901 S Mccarthy Cir
- 14958 S Dyer Ln
- 14934 S Dyer Ln
- 24218 W Main St
- 14750 S Wallin Dr
- 24138 W Main St
- 15728 Brookshore Dr
- 16101 S Legion Ct
- 24023 W Oak St
- 14626 Thomas Jefferson Dr
- 24403 John Adams Dr
- 14936 S Dyer Ln
- 24528 John Adams Dr
- 14527 Patriot Square Dr E
- 14821 S Bartlett Ave Unit 102
- 25747 W Yorkshire Dr
- 15238 S Hepworth Place
- 25631 W Yorkshire Dr
- 25644 W Yorkshire Dr
- 15824 S Collins Dr
- 15236 S Hepworth Ct
- 16137 S Lexington Dr
