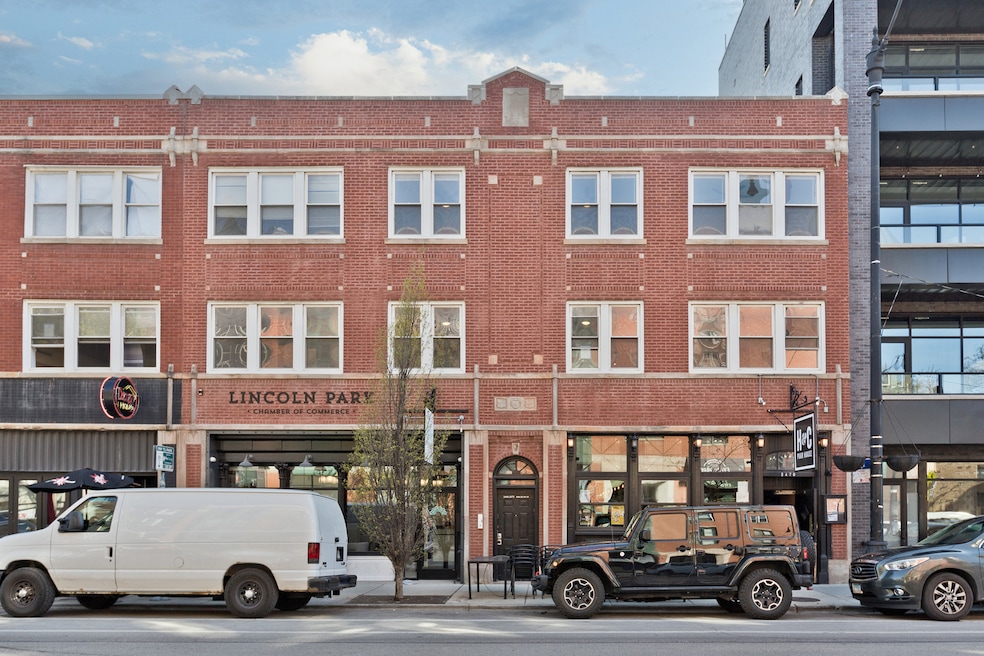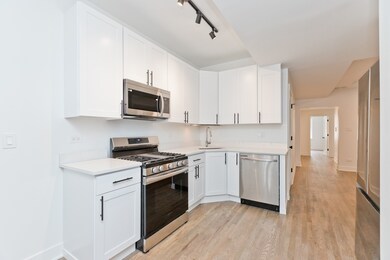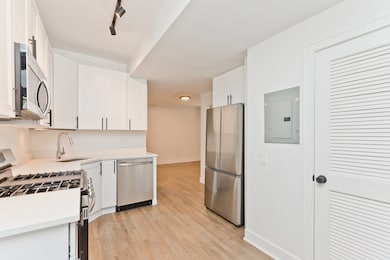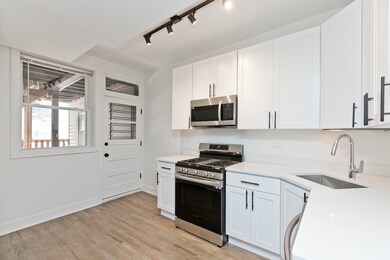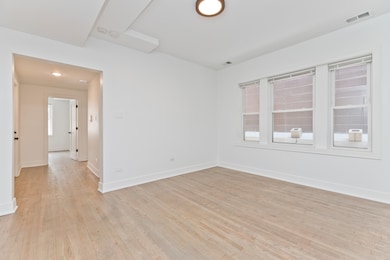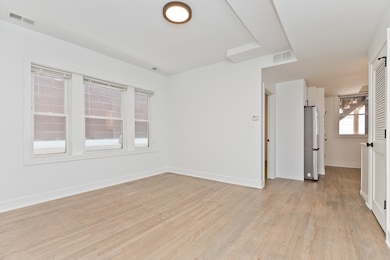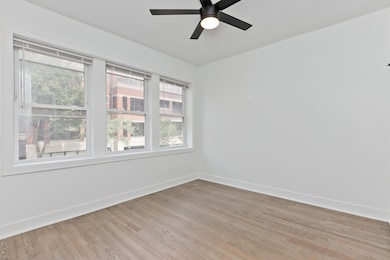2464 N Lincoln Ave Unit 2S Chicago, IL 60614
Sheffield & DePaul NeighborhoodHighlights
- Wood Flooring
- 4-minute walk to Fullerton Station
- Stainless Steel Appliances
- Mayer Elementary School Rated A-
- Formal Dining Room
- Balcony
About This Home
Available 8/17. Discover this beautifully finished 3 bed, 2 bath apartment in the heart of vibrant Lincoln Park. This stylish home features hardwood floors throughout, central heat and air, in-unit washer/dryer, and a spacious private back deck-perfect for relaxing or entertaining. The thoughtfully designed kitchen boasts white quartz countertops, stainless steel appliances, white shaker cabinets with sleek black hardware, and a breakfast bar that opens to a versatile dining or flex space accented by exposed brick. Both bathrooms showcase modern finishes, including white quartz vanities, shaker cabinetry, black accent mirrors and lighting, and elegant tile work. Situated in one of Chicago's most walkable neighborhoods, you're just steps from the Fullerton Red Line, Whole Foods, and an abundance of restaurants, bars, and boutiques. Nearby parks include Jonquil Park, Wiggly Field Dog Park, and the beloved Oz Park-offering green space for everyone. Target and other daily conveniences are just around the corner, making this the ideal blend of comfort and connectivity. Non-refundable Move in fee of $495 for 1st occupant and $295 for each additional occupant. Pets considered on a case by case basis for $395 per pet plus $35/mo pet rent. Renter's insurance required. Utility Package $35/mo per person includes water, sewer, trash, and recycling. Applications via Appfolio. Garage Parking Available $275/months and Exterior Parking Available $200/mo subject to availability.
Property Details
Home Type
- Multi-Family
Year Renovated
- 2023
Parking
- 1 Car Garage
Home Design
- Property Attached
- Brick Exterior Construction
Interior Spaces
- 3-Story Property
- Entrance Foyer
- Family Room
- Living Room
- Formal Dining Room
- Wood Flooring
Kitchen
- Microwave
- Freezer
- Dishwasher
- Stainless Steel Appliances
Bedrooms and Bathrooms
- 3 Bedrooms
- 3 Potential Bedrooms
- 2 Full Bathrooms
Laundry
- Laundry Room
- Dryer
- Washer
Outdoor Features
- Balcony
Schools
- Oscar Mayer Elementary School
- Lincoln Park High School
Utilities
- Forced Air Heating and Cooling System
- Heating System Uses Natural Gas
- Lake Michigan Water
Listing and Financial Details
- Property Available on 8/17/25
- 12 Month Lease Term
Community Details
Overview
- 6 Units
- Low-Rise Condominium
Pet Policy
- Limit on the number of pets
- Pet Size Limit
- Pet Deposit Required
- Dogs and Cats Allowed
Security
- Resident Manager or Management On Site
Map
Source: Midwest Real Estate Data (MRED)
MLS Number: 12426176
- 832 W Altgeld St Unit 1
- 952 W Montana St
- 949 W Montana St Unit 3W
- 2435 N Sheffield Ave Unit A10
- 820 W Lill Ave
- 816 W Lill Ave
- 821 W Wrightwood Ave Unit 3
- 2533 N Halsted St Unit 25333S
- 937 W Wrightwood Ave Unit C
- 2610 N Dayton St Unit 2N
- 2535 N Burling St
- 2250 N Dayton St Unit 2
- 2250 N Dayton St Unit 3
- 2632 N Halsted St Unit 3
- 2639 N Sheffield Ave Unit 2
- 2444 N Seminary Ave Unit 4
- 2232 N Bissell St Unit 1S
- 2500 N Seminary Ave Unit 4W
- 2239.5 N Lincoln Ave Unit 1A
- 2235 N Halsted St
- 2465 N Lincoln Ave Unit 2
- 830 W Altgeld St
- 830 W Altgeld St
- 830 W Altgeld St
- 930 W Altgeld St
- 2520 N Lincoln Ave
- 2521 N Lincoln Ave Unit D2
- 828 W Fullerton Ave
- 871 W Lill Ave Unit 877-1D
- 2519 N Lincoln Ave Unit 2525-D3
- 877 W Lill Ave Unit D1
- 873 W Lill Ave Unit B1
- 873 W Lill Ave Unit 877-D1
- 873 W Lill Ave Unit B2
- 873 W Lill Ave Unit D2
- 850 W Lill Ave
- 850 W Lill Ave
- 2500 N Halsted St
- 848 W Lill Ave Unit 1
- 811 W Lill Ave Unit 811-101
