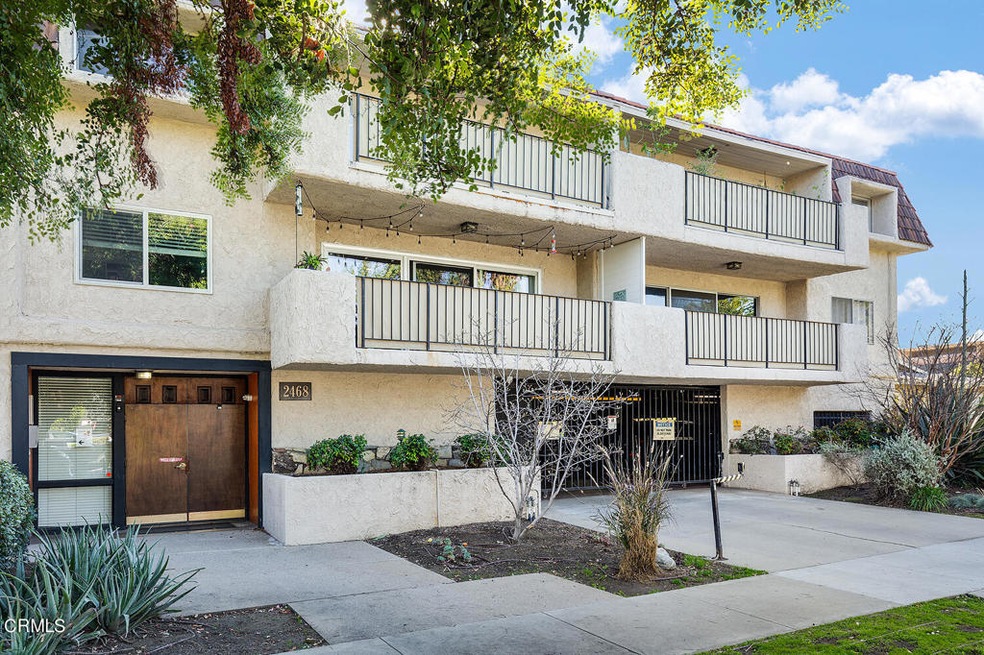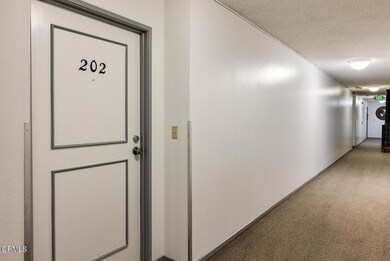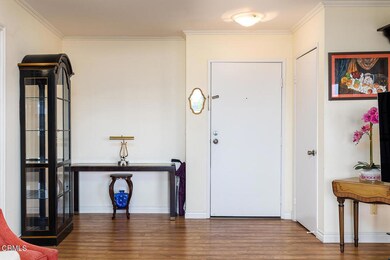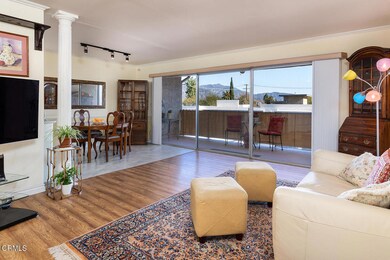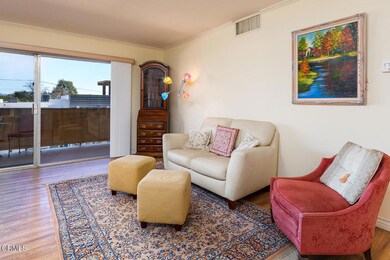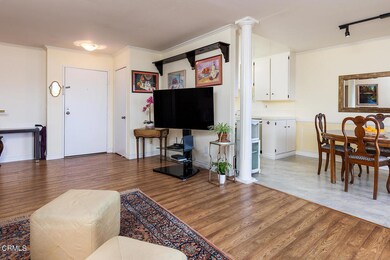
2468 Mohawk St Unit 202 Pasadena, CA 91107
Lamanda Park NeighborhoodHighlights
- No Units Above
- Gated Community
- Mountain View
- Pasadena High School Rated A
- 0.35 Acre Lot
- 3-minute walk to Lamanda Park Library Pocket Park
About This Home
As of April 2024This desirable 1 BR/1 BA condo is a spacious top floor unit with exceptional natural light and gorgeous mountain views from the oversize balcony. This lovely condo has a great floor plan on a quiet street just east of Sierra Madre Blvd and south of Colorado Blvd. You enter into the large living room and immediately notice the massive windows with the San Gabriel mountains in the background. There is a nice dining area as well which is open to the large galley kitchen with double ovens, gas cook-top and ample cabinetry. There are sliding glass doors to the large balcony perfect for your morning coffee or early evening libation. There is a nice storage unit on the balcony as well. The bathroom has been tastefully updated and features a large shower and new flooring, countertops, double sinks and toilet. The big bedroom can easily accommodate a king size bed, 2 end tables, several dressers and there is still room for a desk if you need a home office. The closet is enormous and there is lots of additional storage provided with the cabinets in the hallway. There are handsome laminate floors throughout except the kitchen and bath which have tile floors. There is an assigned parking space in the gated subterranean parking garage. In this location you are close to shopping, dining/restaurants, public transportation and the best that Pasadena has to offer. Don't miss this opportunity!
Last Agent to Sell the Property
Coldwell Banker Realty Brokerage Phone: (323) 804-3542 License #01347010 Listed on: 01/09/2024

Property Details
Home Type
- Condominium
Est. Annual Taxes
- $2,193
Year Built
- Built in 1974
Lot Details
- No Units Above
- Two or More Common Walls
- West Facing Home
- Landscaped
- Sprinkler System
HOA Fees
- $369 Monthly HOA Fees
Parking
- 1 Car Garage
- Parking Available
- Controlled Entrance
Home Design
- Contemporary Architecture
- Common Roof
- Stucco
Interior Spaces
- 842 Sq Ft Home
- 1-Story Property
- Built-In Features
- Blinds
- Sliding Doors
- Entryway
- Family Room Off Kitchen
- Living Room
- Living Room Balcony
- L-Shaped Dining Room
- Mountain Views
- Laundry Room
Kitchen
- Galley Kitchen
- Open to Family Room
- <<doubleOvenToken>>
- Gas Cooktop
- Range Hood
- Dishwasher
- Ceramic Countertops
Flooring
- Laminate
- Tile
Bedrooms and Bathrooms
- 1 Bedroom
- Walk-In Closet
- Remodeled Bathroom
- 1 Bathroom
- Dual Sinks
- Low Flow Toliet
- Walk-in Shower
Home Security
Accessible Home Design
- No Interior Steps
Outdoor Features
- Covered patio or porch
- Exterior Lighting
Location
- Property is near public transit
- Urban Location
Utilities
- Forced Air Heating and Cooling System
- Hot Water Heating System
- Natural Gas Connected
- Central Water Heater
- Sewer Paid
Listing and Financial Details
- Tax Lot 1
- Tax Tract Number 463400
- Assessor Parcel Number 5747002069
Community Details
Overview
- Master Insurance
- 19 Units
- 2468 Mohawk Association, Phone Number (626) 795-3282
- Beven & Brock HOA
- Maintained Community
Amenities
- Laundry Facilities
Pet Policy
- Pets Allowed
- Pet Restriction
Security
- Resident Manager or Management On Site
- Controlled Access
- Gated Community
- Carbon Monoxide Detectors
- Fire and Smoke Detector
Ownership History
Purchase Details
Home Financials for this Owner
Home Financials are based on the most recent Mortgage that was taken out on this home.Purchase Details
Purchase Details
Home Financials for this Owner
Home Financials are based on the most recent Mortgage that was taken out on this home.Purchase Details
Home Financials for this Owner
Home Financials are based on the most recent Mortgage that was taken out on this home.Similar Homes in Pasadena, CA
Home Values in the Area
Average Home Value in this Area
Purchase History
| Date | Type | Sale Price | Title Company |
|---|---|---|---|
| Grant Deed | $540,000 | Chicago Title Company | |
| Interfamily Deed Transfer | -- | -- | |
| Individual Deed | $125,000 | Commonwealth Land Title Co | |
| Grant Deed | $85,500 | Title Land Company |
Mortgage History
| Date | Status | Loan Amount | Loan Type |
|---|---|---|---|
| Previous Owner | $340,000 | New Conventional | |
| Previous Owner | $138,000 | New Conventional | |
| Previous Owner | $100,000 | Credit Line Revolving | |
| Previous Owner | $130,000 | New Conventional | |
| Previous Owner | $90,000 | No Value Available | |
| Previous Owner | $30,000 | Stand Alone Second | |
| Previous Owner | $82,900 | No Value Available |
Property History
| Date | Event | Price | Change | Sq Ft Price |
|---|---|---|---|---|
| 05/28/2025 05/28/25 | Price Changed | $570,000 | -3.4% | $677 / Sq Ft |
| 04/28/2025 04/28/25 | For Sale | $590,000 | +9.3% | $701 / Sq Ft |
| 04/10/2024 04/10/24 | Sold | $540,000 | -1.6% | $641 / Sq Ft |
| 03/25/2024 03/25/24 | Pending | -- | -- | -- |
| 02/04/2024 02/04/24 | For Sale | $549,000 | 0.0% | $652 / Sq Ft |
| 01/24/2024 01/24/24 | Pending | -- | -- | -- |
| 01/08/2024 01/08/24 | For Sale | $549,000 | -- | $652 / Sq Ft |
Tax History Compared to Growth
Tax History
| Year | Tax Paid | Tax Assessment Tax Assessment Total Assessment is a certain percentage of the fair market value that is determined by local assessors to be the total taxable value of land and additions on the property. | Land | Improvement |
|---|---|---|---|---|
| 2024 | $2,193 | $181,022 | $101,085 | $79,937 |
| 2023 | $2,171 | $177,473 | $99,103 | $78,370 |
| 2022 | $2,097 | $173,994 | $97,160 | $76,834 |
| 2021 | $2,011 | $170,583 | $95,255 | $75,328 |
| 2019 | $1,937 | $165,526 | $92,431 | $73,095 |
| 2018 | $1,961 | $162,281 | $90,619 | $71,662 |
| 2016 | $1,879 | $155,981 | $87,101 | $68,880 |
| 2015 | $1,857 | $153,639 | $85,793 | $67,846 |
| 2014 | $1,825 | $150,630 | $84,113 | $66,517 |
Agents Affiliated with this Home
-
Lou Wu
L
Seller's Agent in 2025
Lou Wu
LOU EDWARDS FINANCIAL INC.
(949) 870-2882
39 Total Sales
-
Anthony Mangahis Labao

Seller Co-Listing Agent in 2025
Anthony Mangahis Labao
Lou Edwards Financial
(562) 219-6689
18 Total Sales
-
Tony Dowdy

Seller's Agent in 2024
Tony Dowdy
Coldwell Banker Realty
(323) 804-3542
3 in this area
80 Total Sales
-
Heather Thompson-Morera

Buyer's Agent in 2024
Heather Thompson-Morera
HomeSmart Evergreen Realty
(805) 657-5185
1 in this area
103 Total Sales
Map
Source: Pasadena-Foothills Association of REALTORS®
MLS Number: P1-16147
APN: 5747-002-069
- 2473 Oswego St Unit 17
- 2468 Mohawk St Unit 102
- 160 S Altadena Dr
- 184 S Altadena Dr
- 120 S Sierra Madre Blvd Unit 101
- 120 S Sierra Madre Blvd Unit 206
- 168 S Sierra Madre Blvd Unit 115
- 188 S Sierra Madre Blvd Unit 10
- 2428 E Del Mar Blvd Unit 109
- 125 S Sierra Madre Blvd Unit 304
- 2386 E Del Mar Blvd Unit 222
- 2386 E Del Mar Blvd Unit 306
- 2461 Oneida St Unit B
- 2708 San Marcos Dr
- 57 S Grand Oaks Ave
- 81 N Grand Oaks Ave Unit 102
- 89 N Grand Oaks Ave Unit 104
- 89 N Grand Oaks Ave Unit 103
- 41 Eastern Ave
- 93 N Craig Ave
