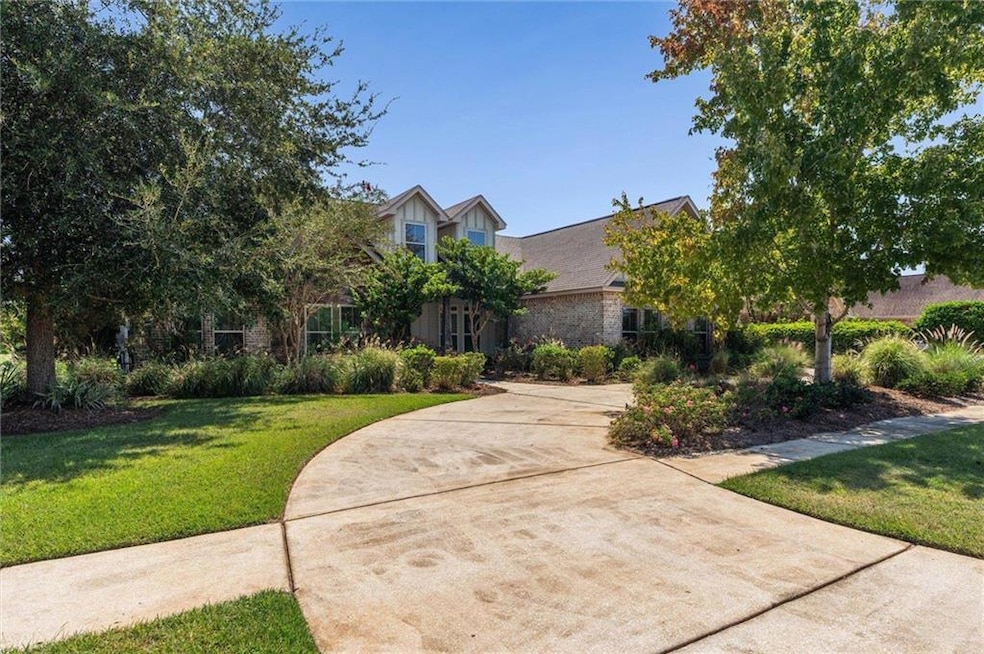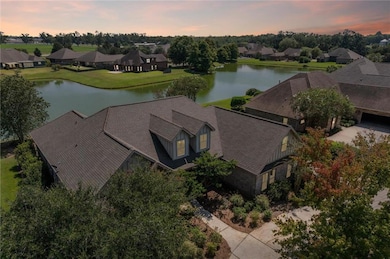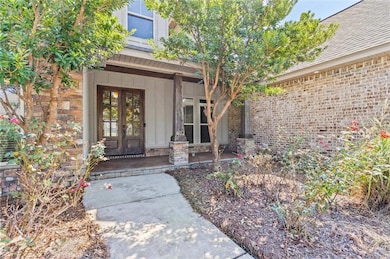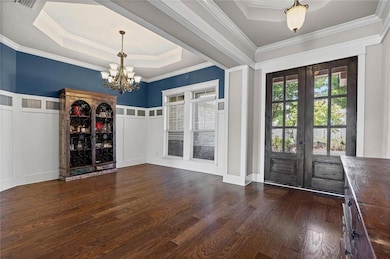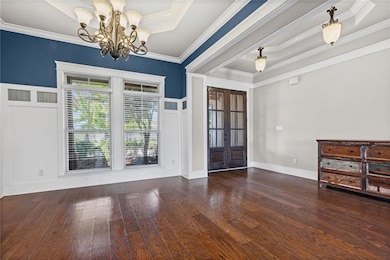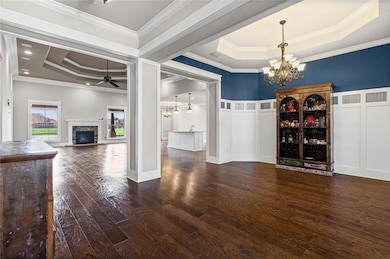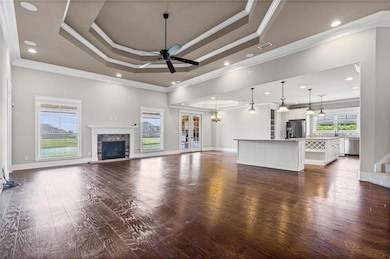24694 Adalade Ln Daphne, AL 36526
Estimated payment $4,193/month
Highlights
- Craftsman Architecture
- Clubhouse
- Main Floor Primary Bedroom
- Daphne East Elementary School Rated A-
- Wood Flooring
- Community Pool
About This Home
Former Model Home on the lake in Bellaton of Daphne!This 4 bed, 4.5 bath home with bonus room offers style, space, and luxurious living. The foyer opens to a formal dining room and living room with double trey ceiling, recessed lighting, wood floors, and gas fireplace.The gourmet kitchen features two pantries (one walk-in butler pantry with auto lights), granite countertops, gas range, ventless hood, two islands, and custom storage with built-ins like a wine rack and spice pull-out.The primary suite has a trey ceiling, patio access, and a spa-like bath with double vanity, jetted tub, large tile shower with dual heads, and tankless water heater. Upstairs, a bonus room with full bath makes a perfect guest suite.Extras include:Laundry with sink & cabinetsOutdoor kitchen on covered patio overlooking the lake. Oversized 3-car garage with sealed floors. Irrigation system, security system, and termite bond. A circular drive, split floor plan, and custom finishes throughout make this home truly special! Buyer to verify all information during due diligence.
Home Details
Home Type
- Single Family
Est. Annual Taxes
- $3,259
Year Built
- Built in 2013
Lot Details
- 0.34 Acre Lot
- Lot Dimensions are 100x150
- Back Yard Fenced and Front Yard
HOA Fees
- $92 Monthly HOA Fees
Parking
- 3 Car Attached Garage
- Garage Door Opener
Home Design
- Craftsman Architecture
- Slab Foundation
- Composition Roof
- Four Sided Brick Exterior Elevation
- HardiePlank Type
Interior Spaces
- 3,552 Sq Ft Home
- 1.5-Story Property
- Ceiling height of 9 feet on the main level
- Ceiling Fan
- Recessed Lighting
- Gas Log Fireplace
- Window Treatments
- Entrance Foyer
- Living Room with Fireplace
- Breakfast Room
- Formal Dining Room
Kitchen
- Breakfast Bar
- Walk-In Pantry
- Gas Range
- Microwave
- Dishwasher
- Kitchen Island
- Disposal
Flooring
- Wood
- Carpet
- Ceramic Tile
Bedrooms and Bathrooms
- 4 Main Level Bedrooms
- Primary Bedroom on Main
- Split Bedroom Floorplan
- Walk-In Closet
- Dual Vanity Sinks in Primary Bathroom
- Separate Shower in Primary Bathroom
- Soaking Tub
Laundry
- Laundry Room
- Laundry on main level
Outdoor Features
- Patio
- Outdoor Gas Grill
- Front Porch
Location
- Property is near schools
- Property is near shops
Schools
- Daphne East Elementary School
- Daphne Middle School
- Daphne High School
Utilities
- Central Air
- Heating Available
- 220 Volts
Listing and Financial Details
- Legal Lot and Block 72 / 72
- Assessor Parcel Number 4308270000004017
Community Details
Overview
- Bellaton Subdivision
- Rental Restrictions
Amenities
- Clubhouse
Recreation
- Community Pool
Map
Home Values in the Area
Average Home Value in this Area
Tax History
| Year | Tax Paid | Tax Assessment Tax Assessment Total Assessment is a certain percentage of the fair market value that is determined by local assessors to be the total taxable value of land and additions on the property. | Land | Improvement |
|---|---|---|---|---|
| 2024 | $3,215 | $70,860 | $8,640 | $62,220 |
| 2023 | $0 | $64,800 | $8,260 | $56,540 |
| 2022 | $0 | $57,240 | $0 | $0 |
| 2021 | $0 | $45,340 | $0 | $0 |
| 2020 | $0 | $48,700 | $0 | $0 |
| 2019 | $0 | $48,000 | $0 | $0 |
| 2018 | $4,311 | $100,260 | $0 | $0 |
| 2017 | $2,019 | $48,000 | $0 | $0 |
| 2016 | $1,885 | $44,880 | $0 | $0 |
| 2015 | $1,841 | $43,860 | $0 | $0 |
| 2014 | $3,469 | $80,680 | $0 | $0 |
| 2013 | -- | $9,600 | $0 | $0 |
Property History
| Date | Event | Price | List to Sale | Price per Sq Ft | Prior Sale |
|---|---|---|---|---|---|
| 09/29/2025 09/29/25 | Price Changed | $725,000 | -2.7% | $204 / Sq Ft | |
| 09/11/2025 09/11/25 | For Sale | $745,000 | +58.2% | $210 / Sq Ft | |
| 12/15/2016 12/15/16 | Sold | $471,000 | 0.0% | $126 / Sq Ft | View Prior Sale |
| 11/08/2016 11/08/16 | Pending | -- | -- | -- | |
| 09/19/2016 09/19/16 | For Sale | $471,000 | +8.3% | $126 / Sq Ft | |
| 09/17/2014 09/17/14 | Sold | $435,000 | 0.0% | $117 / Sq Ft | View Prior Sale |
| 08/18/2014 08/18/14 | Pending | -- | -- | -- | |
| 06/17/2014 06/17/14 | For Sale | $435,000 | -- | $117 / Sq Ft |
Purchase History
| Date | Type | Sale Price | Title Company |
|---|---|---|---|
| Warranty Deed | $945,000 | None Available | |
| Warranty Deed | $435,000 | Dhi | |
| Warranty Deed | -- | None Available |
Mortgage History
| Date | Status | Loan Amount | Loan Type |
|---|---|---|---|
| Open | $376,800 | New Conventional | |
| Previous Owner | $398,000 | New Conventional |
Source: Gulf Coast MLS (Mobile Area Association of REALTORS®)
MLS Number: 7648414
APN: 43-08-27-0-000-004.017
- 24586 Chantilly Ln
- 9792 Bella Dr
- 9518 Bella Dr
- 9811 Volterra Ave
- 10160 Secretariat Blvd
- 10174 Secretariat Blvd
- 24479 Kipling Ct
- 24812 Slater Mill Rd
- The Hawthorne Plan at Jubilee Farms
- 10264 Secretariat Blvd
- The Destin Plan at Jubilee Farms
- PECAN Plan at Jubilee Farms
- Jasmine Plan at Jubilee Farms
- Birch Plan at Jubilee Farms
- TAYLOR Plan at Jubilee Farms
- HOLLY Plan at Jubilee Farms
- ELM Plan at Jubilee Farms
- Hickory Plan at Jubilee Farms
- The Camden Plan at Jubilee Farms
- Avery Plan at Jubilee Farms
- 24834 Bridges Dr W
- 23904 Songbird Dr
- 24271 Alydar Loop
- 10958 War Emblem Ave
- 24061 Citation Loop
- 10767 War Emblem Ave
- 24011 Citation Loop
- 10436 Ruffian Route
- 9255 Coles Ct
- 25865 Argonne Dr
- 10334 Ruffian Route
- 10360 Ruffian Route
- 23432 Shadowridge Dr
- 25132 County Road 54 E
- 8964 Rand Ave
- 23738 Havasu Dr
- 25806 Pollard Rd
- 8160 County Road 64
- 8347 Harmon St
- 10345 Zenyatta Loop
