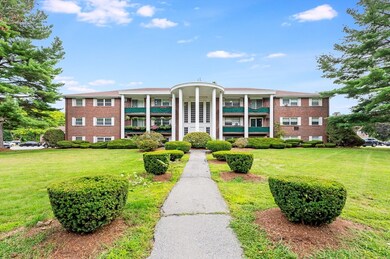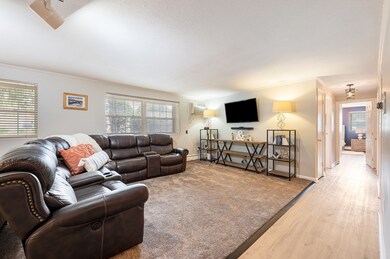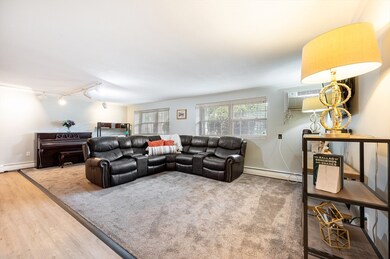
247 N Main St Unit 4 Andover, MA 01810
Shawsheen Heights NeighborhoodHighlights
- Golf Course Community
- In Ground Pool
- Upgraded Countertops
- West Elementary School Rated A-
- Property is near public transit
- Tennis Courts
About This Home
As of October 2024Located in Andover's vibrant Washington Park, this spacious 2-bed, 2-bath condo is the largest in the community! Freshly painted, this unit features new lux vinyl plank flooring throughout, an abundance of closet space & a large primary bedroom with vanity area and ensuite. A brand NEW modern kitchen featuring white shaker cabinets, a new vent hood & quartz countertops as well as, a new sink & disposal invites the chef in you! The lovely & spacious dining room flows seamlessly into an oversized living room with new plush carpeting. Add’l upgrades incl updated electric panel & lighting. Beyond the condo walls, Washington Park offers a wealth of amenities. Take a dip in the in-ground pool or hone your tennis skills on the courts. This location is unparalleled, w Shawsheen Plaza's shops & restaurants just a short stroll away. Plus, enjoy easy access to the MBTA & MVRTA routes, making commuting a breeze. With heat & hot water incl in the HOA fee, you can truly relax & enjoy your new home!
Property Details
Home Type
- Condominium
Est. Annual Taxes
- $4,182
Year Built
- Built in 1965 | Remodeled
HOA Fees
- $791 Monthly HOA Fees
Parking
- 2 Car Parking Spaces
Home Design
- Garden Home
- Brick Exterior Construction
Interior Spaces
- 1,340 Sq Ft Home
- 1-Story Property
- Light Fixtures
Kitchen
- Range
- Dishwasher
- Upgraded Countertops
Flooring
- Wall to Wall Carpet
- Ceramic Tile
- Vinyl
Bedrooms and Bathrooms
- 2 Bedrooms
- 2 Full Bathrooms
- Bathtub with Shower
- Separate Shower
Pool
- In Ground Pool
Location
- Property is near public transit
- Property is near schools
Utilities
- Cooling System Mounted In Outer Wall Opening
- Heating System Uses Natural Gas
- Baseboard Heating
- Hot Water Heating System
Listing and Financial Details
- Assessor Parcel Number 1837256
Community Details
Overview
- Association fees include heat, gas, water, sewer, insurance, maintenance structure, road maintenance, ground maintenance, snow removal, trash
- 157 Units
Amenities
- Shops
Recreation
- Golf Course Community
- Tennis Courts
- Community Pool
- Park
- Jogging Path
Pet Policy
- No Pets Allowed
Ownership History
Purchase Details
Home Financials for this Owner
Home Financials are based on the most recent Mortgage that was taken out on this home.Purchase Details
Home Financials for this Owner
Home Financials are based on the most recent Mortgage that was taken out on this home.Similar Homes in Andover, MA
Home Values in the Area
Average Home Value in this Area
Purchase History
| Date | Type | Sale Price | Title Company |
|---|---|---|---|
| Condominium Deed | $310,000 | None Available | |
| Condominium Deed | $310,000 | None Available | |
| Condominium Deed | $230,000 | -- | |
| Condominium Deed | $230,000 | -- |
Mortgage History
| Date | Status | Loan Amount | Loan Type |
|---|---|---|---|
| Previous Owner | $25,000 | Credit Line Revolving | |
| Previous Owner | $150,000 | Purchase Money Mortgage | |
| Previous Owner | $73,000 | No Value Available | |
| Previous Owner | $40,000 | No Value Available | |
| Previous Owner | $15,000 | No Value Available |
Property History
| Date | Event | Price | Change | Sq Ft Price |
|---|---|---|---|---|
| 10/29/2024 10/29/24 | Sold | $310,000 | -5.8% | $231 / Sq Ft |
| 10/11/2024 10/11/24 | Pending | -- | -- | -- |
| 09/17/2024 09/17/24 | Price Changed | $329,000 | -2.9% | $246 / Sq Ft |
| 09/03/2024 09/03/24 | For Sale | $339,000 | +9.4% | $253 / Sq Ft |
| 10/20/2023 10/20/23 | Sold | $310,000 | -5.8% | $231 / Sq Ft |
| 08/25/2023 08/25/23 | Pending | -- | -- | -- |
| 07/31/2023 07/31/23 | Price Changed | $329,000 | -0.3% | $246 / Sq Ft |
| 07/19/2023 07/19/23 | For Sale | $330,000 | +43.5% | $246 / Sq Ft |
| 04/19/2019 04/19/19 | Sold | $230,000 | -3.8% | $172 / Sq Ft |
| 04/11/2019 04/11/19 | Pending | -- | -- | -- |
| 01/02/2019 01/02/19 | For Sale | $239,000 | +3.9% | $178 / Sq Ft |
| 12/31/2018 12/31/18 | Off Market | $230,000 | -- | -- |
| 07/06/2018 07/06/18 | For Sale | $239,000 | 0.0% | $178 / Sq Ft |
| 06/23/2018 06/23/18 | Pending | -- | -- | -- |
| 06/06/2018 06/06/18 | For Sale | $239,000 | -- | $178 / Sq Ft |
Tax History Compared to Growth
Tax History
| Year | Tax Paid | Tax Assessment Tax Assessment Total Assessment is a certain percentage of the fair market value that is determined by local assessors to be the total taxable value of land and additions on the property. | Land | Improvement |
|---|---|---|---|---|
| 2024 | $4,182 | $324,700 | $0 | $324,700 |
| 2023 | $4,009 | $293,500 | $0 | $293,500 |
| 2022 | $4,126 | $282,600 | $0 | $282,600 |
| 2021 | $4,030 | $263,600 | $0 | $263,600 |
| 2020 | $4,075 | $271,500 | $0 | $271,500 |
| 2019 | $3,593 | $235,300 | $0 | $235,300 |
| 2018 | $3,322 | $212,400 | $0 | $212,400 |
| 2017 | $2,936 | $193,400 | $0 | $193,400 |
| 2016 | $2,779 | $187,500 | $0 | $187,500 |
| 2015 | $2,497 | $166,800 | $0 | $166,800 |
Agents Affiliated with this Home
-
Hilary Dunlavey

Seller's Agent in 2024
Hilary Dunlavey
Compass
(617) 646-9334
1 in this area
46 Total Sales
-
Homegrown Realty Team
H
Buyer's Agent in 2024
Homegrown Realty Team
Citylight Homes LLC
1 in this area
44 Total Sales
-
Jared Venezia
J
Seller's Agent in 2023
Jared Venezia
eXp Realty
(888) 854-7493
1 in this area
12 Total Sales
-
Madonna Toto

Buyer's Agent in 2023
Madonna Toto
J. Mulkerin Realty
(978) 697-1922
1 in this area
6 Total Sales
-
Carla Burns

Seller's Agent in 2019
Carla Burns
Coldwell Banker Realty - Andovers/Readings Regional
(978) 376-5448
16 in this area
90 Total Sales
-

Buyer's Agent in 2019
Fabilene Neves
Century 21 North East
(508) 851-0334
Map
Source: MLS Property Information Network (MLS PIN)
MLS Number: 73284080
APN: ANDO-000037-000006-H000004
- 60A Washington Park Dr Unit 3
- 257 N Main St Unit 4
- 257 N Main St Unit 11
- 2 Powder Mill Square Unit 2B
- 1 Carisbrooke St
- 11 Hartigan Ct Unit 11
- 11 Argyle St
- 79 Cheever Cir
- 50 High St Unit 15
- 156 High St
- 22 Railroad St Unit 115
- 20 Johnson Rd
- 4 Fleming Ave
- 72 N Main St Unit 72
- 11 Cuba St
- 75 Essex St
- 25 Fleming Ave
- 59-61 Elm St
- 59 Elm St
- 61 Elm St Unit 61






