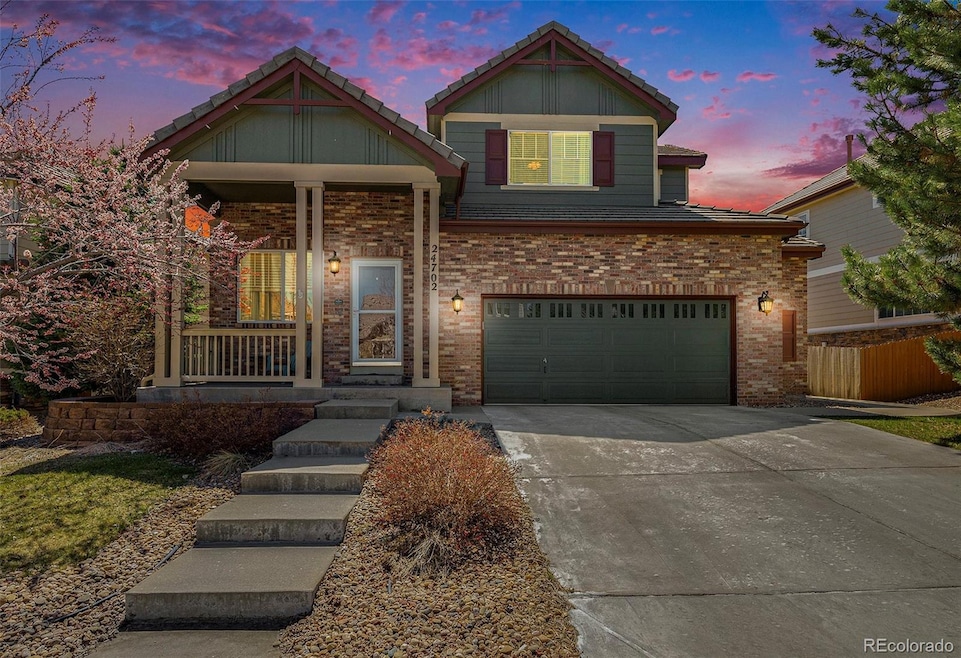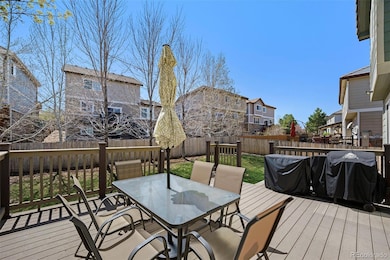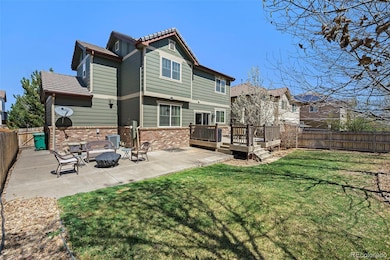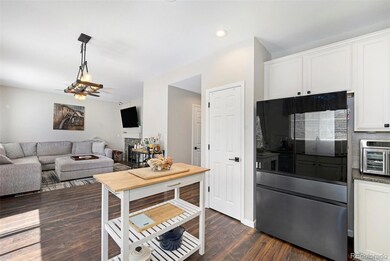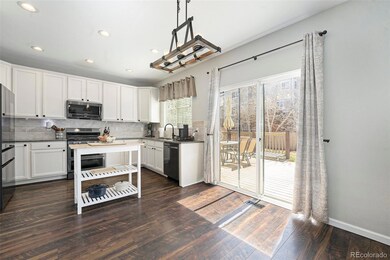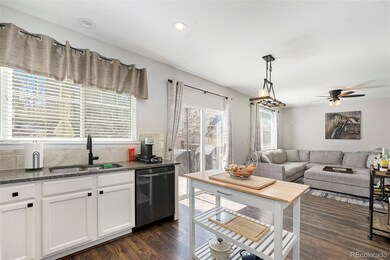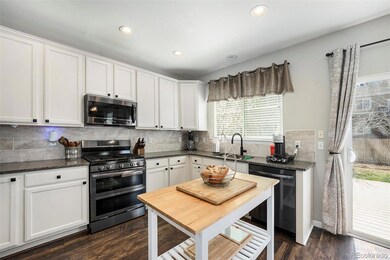24702 E Hoover Place Aurora, CO 80016
Southeast Aurora NeighborhoodEstimated payment $3,661/month
Highlights
- Primary Bedroom Suite
- Open Floorplan
- Vaulted Ceiling
- Pine Ridge Elementary School Rated A
- Deck
- Traditional Architecture
About This Home
Welcome to this stylish, move-in-ready gem that balances modern design with everyday comfort. Sun-drenched living spaces highlight designer finishes, while the south-facing family room invites warmth and light throughout the day. A cozy fireplace anchors the heart of the home, creating the perfect setting for gatherings big or small.
The chef’s kitchen shines with granite counters, a sleek Samsung smart appliance package, and abundant storage—finally, a place for everything. Step outside to your impressive outdoor living space featuring a composite deck, concrete patio, and a professionally landscaped yard designed for relaxation and entertaining alike.
Upstairs, the vaulted primary bedroom offers a true retreat with an en suite bath and walk-in closet. Two additional bedrooms plus a full bath provide flexibility for family, guests, or a home office. The unfinished basement awaits your personal touch, offering the potential for added living space or a custom retreat.
With smart-home features, high-end finishes, and a prime location near Cherry Creek schools, upscale shopping, and neighborhood amenities, this home brings together style, function, and a lifestyle you’ll love coming home to.
Listing Agent
Reagency Realty LLC Brokerage Phone: 303-619-2075 License #100069741 Listed on: 09/17/2025
Home Details
Home Type
- Single Family
Est. Annual Taxes
- $4,498
Year Built
- Built in 2006 | Remodeled
Lot Details
- 5,718 Sq Ft Lot
- Northwest Facing Home
- Property is Fully Fenced
- Level Lot
- Front and Back Yard Sprinklers
- Private Yard
- Property is zoned SFR RES
HOA Fees
- $70 Monthly HOA Fees
Parking
- 2 Car Attached Garage
- Oversized Parking
- Insulated Garage
- Dry Walled Garage
Home Design
- Traditional Architecture
- Frame Construction
- Concrete Roof
- Radon Mitigation System
- Concrete Perimeter Foundation
Interior Spaces
- 2-Story Property
- Open Floorplan
- Furnished or left unfurnished upon request
- Built-In Features
- Vaulted Ceiling
- Double Pane Windows
- Smart Doorbell
- Family Room with Fireplace
- Living Room
- Dining Room
- Utility Room
Kitchen
- Double Self-Cleaning Convection Oven
- Range with Range Hood
- Microwave
- Dishwasher
- Granite Countertops
- Disposal
Flooring
- Carpet
- Laminate
- Tile
Bedrooms and Bathrooms
- 3 Bedrooms
- Primary Bedroom Suite
- En-Suite Bathroom
Laundry
- Laundry Room
- Dryer
- Washer
Unfinished Basement
- Basement Fills Entire Space Under The House
- Sump Pump
- Stubbed For A Bathroom
Home Security
- Smart Thermostat
- Outdoor Smart Camera
- Carbon Monoxide Detectors
- Fire and Smoke Detector
Eco-Friendly Details
- Smoke Free Home
Outdoor Features
- Deck
- Covered Patio or Porch
Schools
- Pine Ridge Elementary School
- Fox Ridge Middle School
- Cherokee Trail High School
Utilities
- Forced Air Heating and Cooling System
- 220 Volts
- 110 Volts
- Natural Gas Connected
- Gas Water Heater
- High Speed Internet
- Cable TV Available
Listing and Financial Details
- Exclusions: sellers personal property-negotiable
- Assessor Parcel Number 034632204
Community Details
Overview
- Association fees include recycling, road maintenance, trash
- Wheatlands Metro District Association, Phone Number (720) 870-9292
- Wheatlands Subdivision
Recreation
- Community Playground
- Community Pool
- Park
- Trails
Map
Home Values in the Area
Average Home Value in this Area
Tax History
| Year | Tax Paid | Tax Assessment Tax Assessment Total Assessment is a certain percentage of the fair market value that is determined by local assessors to be the total taxable value of land and additions on the property. | Land | Improvement |
|---|---|---|---|---|
| 2024 | $5,046 | $36,595 | -- | -- |
| 2023 | $5,046 | $36,595 | $0 | $0 |
| 2022 | $4,367 | $30,941 | $0 | $0 |
| 2021 | $4,339 | $30,941 | $0 | $0 |
| 2020 | $3,933 | $0 | $0 | $0 |
| 2019 | $4,020 | $28,650 | $0 | $0 |
| 2018 | $3,992 | $26,258 | $0 | $0 |
| 2017 | $3,963 | $26,258 | $0 | $0 |
| 2016 | $3,153 | $22,766 | $0 | $0 |
| 2015 | $3,295 | $22,766 | $0 | $0 |
| 2014 | -- | $16,478 | $0 | $0 |
| 2013 | -- | $16,190 | $0 | $0 |
Property History
| Date | Event | Price | List to Sale | Price per Sq Ft | Prior Sale |
|---|---|---|---|---|---|
| 09/24/2025 09/24/25 | Price Changed | $610,000 | -1.5% | $375 / Sq Ft | |
| 09/17/2025 09/17/25 | For Sale | $619,000 | +8.2% | $381 / Sq Ft | |
| 03/08/2023 03/08/23 | Sold | $572,000 | -0.5% | $352 / Sq Ft | View Prior Sale |
| 02/09/2023 02/09/23 | Pending | -- | -- | -- | |
| 02/02/2023 02/02/23 | For Sale | $575,000 | -- | $354 / Sq Ft |
Purchase History
| Date | Type | Sale Price | Title Company |
|---|---|---|---|
| Special Warranty Deed | $572,000 | First American Title | |
| Special Warranty Deed | $520,000 | First American Title | |
| Warranty Deed | $249,000 | None Available | |
| Quit Claim Deed | -- | None Available | |
| Trustee Deed | -- | None Available | |
| Quit Claim Deed | -- | None Available | |
| Warranty Deed | $283,300 | St |
Mortgage History
| Date | Status | Loan Amount | Loan Type |
|---|---|---|---|
| Open | $572,000 | VA | |
| Previous Owner | $473,709 | New Conventional | |
| Previous Owner | $199,200 | New Conventional | |
| Previous Owner | $226,615 | Purchase Money Mortgage |
Source: REcolorado®
MLS Number: 1541676
APN: 2071-19-4-07-016
- 24880 E Euclid Place
- 24583 E Hoover Place Unit B
- 24887 E Calhoun Place Unit C
- 24846 E Calhoun Place Unit A
- 6484 S Harvest St
- 6471 S Ider St
- 6700 S Kellerman Way
- 24536 E Ottawa Ave
- 24395 E Briarwood Ave
- 6265 S Ider Way
- 24791 E Rowland Place
- 25338 E Costilla Place
- 24723 E Quarto Place
- 6648 S Catawba Way
- 6574 S Catawba Cir
- 23871 E Ontario Place
- 24277 E Davies Place
- 25446 E Arbor Dr
- 25808 E Calhoun Place
- 25829 E Calhoun Place
- 25140 E Ottawa Dr
- 24750 E Applewood Cir
- 6855 S Langdale St
- 6855 S Langdale St Unit FL1-ID2035A
- 6855 S Langdale St Unit FL3-ID2028A
- 6855 S Langdale St Unit FL2-ID2021A
- 6855 S Langdale St Unit FL3-ID2012A
- 6855 S Langdale St Unit FL1-ID2008A
- 6855 S Langdale St Unit FL1-ID1989A
- 6855 S Langdale St Unit FL2-ID1977A
- 6855 S Langdale St Unit FL3-ID1961A
- 6855 S Langdale St Unit FL3-ID271A
- 6855 S Langdale St Unit FL2-ID1436A
- 6855 S Langdale St Unit FL2-ID484A
- 6855 S Langdale St Unit FL3-ID1917A
- 6855 S Langdale St Unit FL3-ID1912A
- 6855 S Langdale St Unit FL2-ID829A
- 24631 E Applewood Cir
- 26101 E Calhoun Place
- 26105 E Calhoun Place
