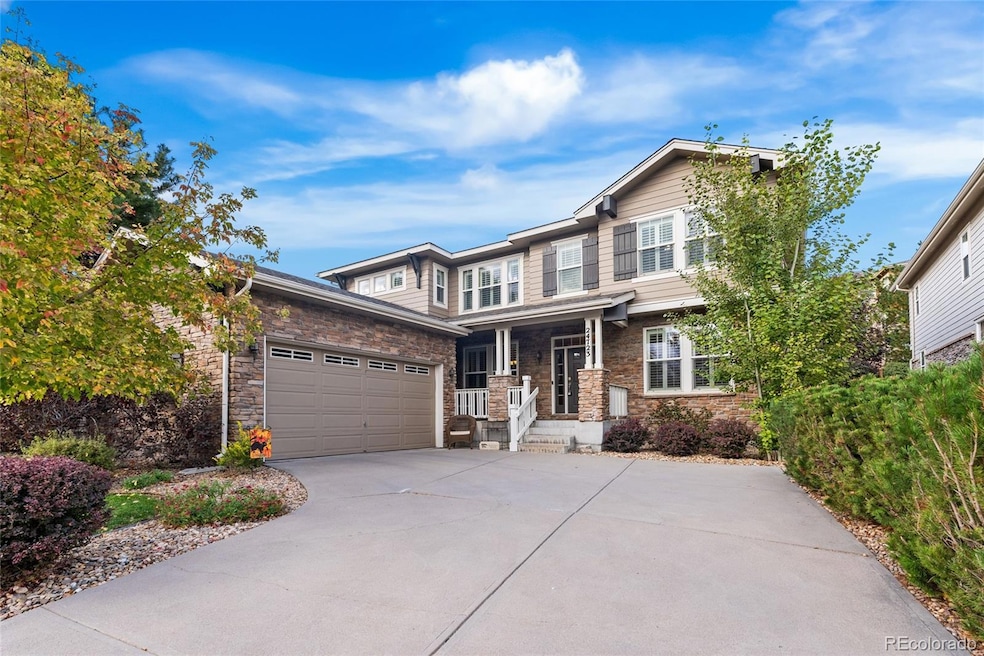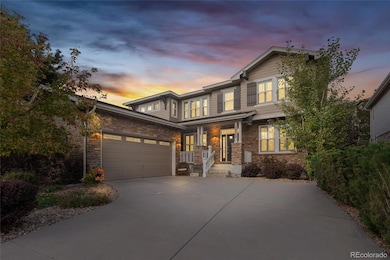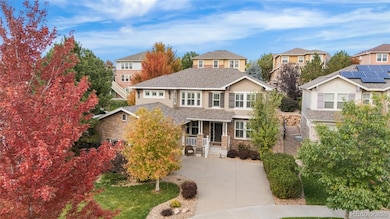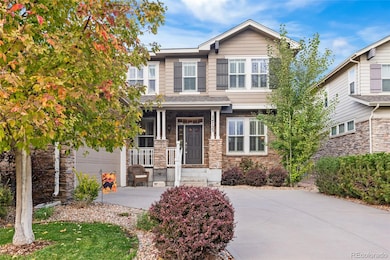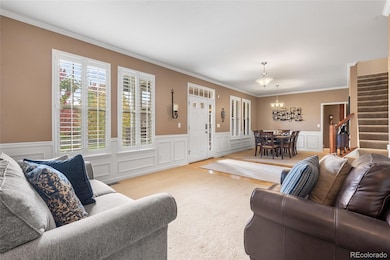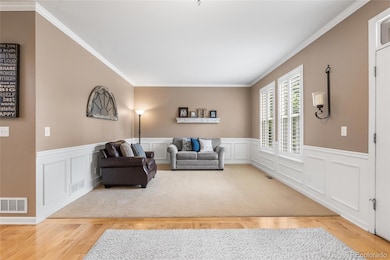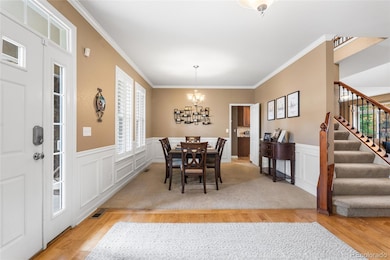24723 E Quarto Place Aurora, CO 80016
Tallyn's Reach NeighborhoodEstimated payment $4,265/month
Highlights
- Primary Bedroom Suite
- Clubhouse
- Wood Flooring
- Coyote Hills Elementary School Rated A-
- Traditional Architecture
- High Ceiling
About This Home
Welcome to this beautifully upgraded semi-custom home located on a quiet cul-de-sac in the highly sought-after Tallyn’s Reach community. This spacious residence offers 4 bedrooms, 4 bathrooms, a main floor study, a large upstairs loft, and a finished basement with an additional bedroom and bathroom—perfect for guests or multi-generational living.
The gourmet kitchen features slab granite countertops, cherry cabinets, stainless steel appliances, and hardwood floors, opening to a comfortable and functional living space.
Thoughtful upgrades throughout include a built-in entertainment center, surround sound, crown molding, wainscoting, plantation shutters, a humidifier, water softener system, and an insulated garage. Recent updates include a newer roof, newer water heater, and newer exterior paint, offering peace of mind and move-in-ready condition.
Step outside to a professionally landscaped backyard with a patio and pergola—a perfect setting for relaxing or entertaining.
Located in the award-winning Cherry Creek School District, this home offers access to trails, parks, a pool, tennis courts, and clubhouse. Close to Southlands shopping mall and major highways (E-470, I-225, I-70), just minutes from Heritage Eagle Bend and Saddle Rock Golf Courses, and easy access to Aurora Reservoir. Don’t miss the opportunity to make this exceptional home yours—schedule a showing today!
Listing Agent
HomeSmart Brokerage Email: homes@loankimhau.com,303-881-8273 License #100052536 Listed on: 10/09/2025

Home Details
Home Type
- Single Family
Est. Annual Taxes
- $5,402
Year Built
- Built in 2003
Lot Details
- 8,712 Sq Ft Lot
- Cul-De-Sac
- Property is Fully Fenced
- Landscaped
- Front and Back Yard Sprinklers
HOA Fees
Parking
- 2 Car Attached Garage
- Heated Garage
- Insulated Garage
- Dry Walled Garage
- Smart Garage Door
Home Design
- Traditional Architecture
- Brick Exterior Construction
- Frame Construction
- Composition Roof
Interior Spaces
- 2-Story Property
- Furnished or left unfurnished upon request
- Crown Molding
- High Ceiling
- Ceiling Fan
- Double Pane Windows
- Plantation Shutters
- Smart Doorbell
- Family Room with Fireplace
- Great Room
- Living Room
- Dining Room
- Home Office
Kitchen
- Eat-In Kitchen
- Double Self-Cleaning Oven
- Range
- Microwave
- Dishwasher
- Kitchen Island
- Granite Countertops
- Disposal
Flooring
- Wood
- Carpet
- Tile
Bedrooms and Bathrooms
- 4 Bedrooms
- Primary Bedroom Suite
- Walk-In Closet
Laundry
- Laundry Room
- Dryer
Finished Basement
- Basement Fills Entire Space Under The House
- Stubbed For A Bathroom
- 1 Bedroom in Basement
Home Security
- Home Security System
- Smart Thermostat
- Carbon Monoxide Detectors
- Fire and Smoke Detector
Outdoor Features
- Covered Patio or Porch
- Exterior Lighting
- Outdoor Gas Grill
- Rain Gutters
Schools
- Coyote Hills Elementary School
- Fox Ridge Middle School
- Cherokee Trail High School
Utilities
- Forced Air Heating and Cooling System
- Heating System Uses Natural Gas
- 110 Volts
- High Speed Internet
- Phone Available
- Cable TV Available
Additional Features
- Smoke Free Home
- Ground Level
Listing and Financial Details
- Exclusions: Seller's personal property
- Assessor Parcel Number 207130109024
Community Details
Overview
- Association fees include trash
- Tallyns Reach Master HOA, Phone Number (303) 694-4100
- Tallyns Reach Metro District Association, Phone Number (303) 694-4100
- Tallyns Reach Subdivision
- Greenbelt
Amenities
- Clubhouse
Recreation
- Tennis Courts
- Community Pool
Map
Home Values in the Area
Average Home Value in this Area
Tax History
| Year | Tax Paid | Tax Assessment Tax Assessment Total Assessment is a certain percentage of the fair market value that is determined by local assessors to be the total taxable value of land and additions on the property. | Land | Improvement |
|---|---|---|---|---|
| 2024 | $4,898 | $46,082 | -- | -- |
| 2023 | $4,898 | $46,082 | $0 | $0 |
| 2022 | $4,449 | $37,725 | $0 | $0 |
| 2021 | $4,457 | $37,725 | $0 | $0 |
| 2020 | $4,850 | $38,253 | $0 | $0 |
| 2019 | $4,752 | $38,253 | $0 | $0 |
| 2018 | $4,477 | $34,891 | $0 | $0 |
| 2017 | $4,440 | $34,891 | $0 | $0 |
| 2016 | $3,909 | $30,797 | $0 | $0 |
| 2015 | $3,793 | $30,797 | $0 | $0 |
| 2014 | $3,287 | $24,772 | $0 | $0 |
| 2013 | -- | $24,550 | $0 | $0 |
Property History
| Date | Event | Price | List to Sale | Price per Sq Ft |
|---|---|---|---|---|
| 10/09/2025 10/09/25 | For Sale | $710,000 | -- | $201 / Sq Ft |
Purchase History
| Date | Type | Sale Price | Title Company |
|---|---|---|---|
| Special Warranty Deed | $333,000 | None Available | |
| Special Warranty Deed | -- | None Available | |
| Trustee Deed | -- | None Available | |
| Interfamily Deed Transfer | -- | None Available | |
| Special Warranty Deed | $354,022 | Land Title |
Mortgage History
| Date | Status | Loan Amount | Loan Type |
|---|---|---|---|
| Open | $269,730 | New Conventional | |
| Previous Owner | $276,350 | New Conventional | |
| Previous Owner | $283,200 | Purchase Money Mortgage | |
| Closed | $70,800 | No Value Available |
Source: REcolorado®
MLS Number: 3877499
APN: 2071-30-1-09-024
- 24791 E Rowland Place
- 24378 E Roxbury Cir
- 24395 E Briarwood Ave
- 24277 E Davies Place
- 25338 E Costilla Place
- 24536 E Ottawa Ave
- 24248 E Roxbury Cir
- 24846 E Calhoun Place Unit A
- 23951 E Easter Place
- 24887 E Calhoun Place Unit C
- 24880 E Euclid Place
- 25412 E Quarto Place
- 23901 E Easter Place
- 6700 S Kellerman Way
- 24702 E Hoover Place
- 7243 S Kellerman Way
- 24583 E Hoover Place Unit B
- 24329 E Glasgow Cir
- 7189 S Little River Ct
- 7234 S Kellerman Way
- 25140 E Ottawa Dr
- 7149 S Little River Ct
- 6855 S Langdale St
- 6855 S Langdale St Unit FL1-ID2035A
- 6855 S Langdale St Unit FL3-ID2028A
- 6855 S Langdale St Unit FL2-ID2021A
- 6855 S Langdale St Unit FL3-ID2012A
- 6855 S Langdale St Unit FL1-ID2008A
- 6855 S Langdale St Unit FL1-ID1989A
- 6855 S Langdale St Unit FL2-ID1977A
- 6855 S Langdale St Unit FL3-ID1961A
- 6855 S Langdale St Unit FL3-ID271A
- 6855 S Langdale St Unit FL2-ID1436A
- 6855 S Langdale St Unit FL2-ID484A
- 6855 S Langdale St Unit FL3-ID1917A
- 6855 S Langdale St Unit FL3-ID1912A
- 6855 S Langdale St Unit FL2-ID829A
- 23680 E Easter Dr
- 7255 S Millbrook Ct
- 6891 S Algonquian Ct
