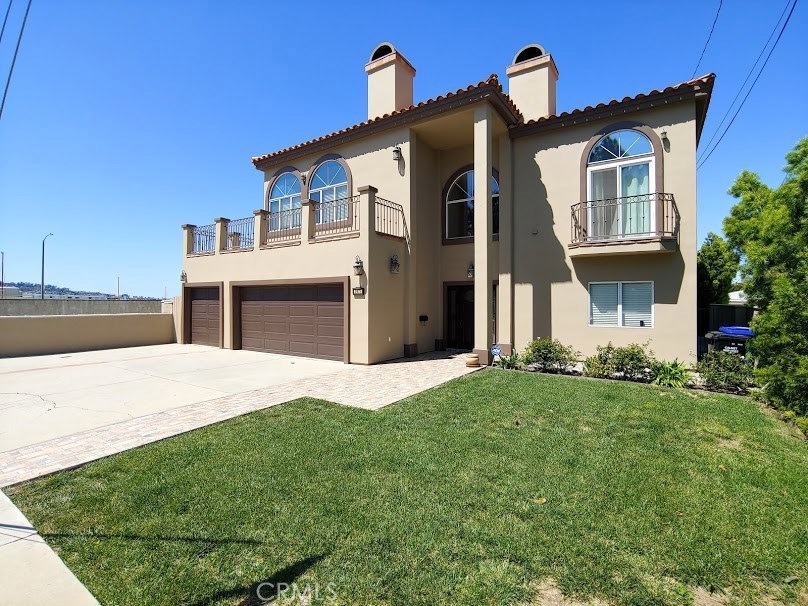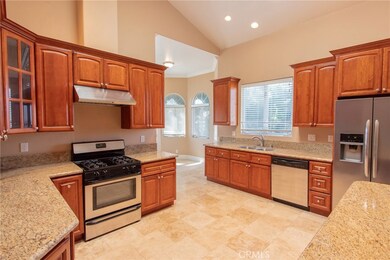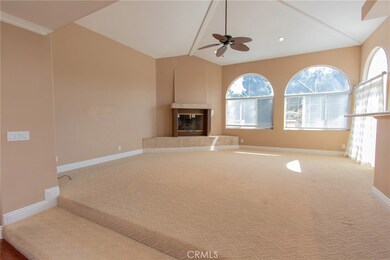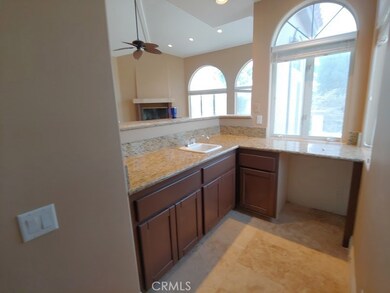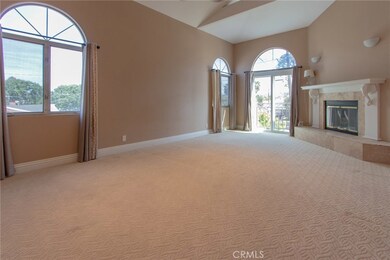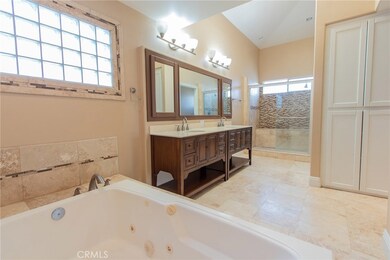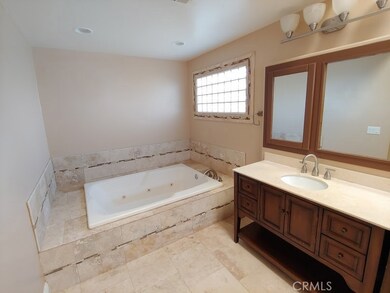
2473 251st St Lomita, CA 90717
Estimated Value: $1,297,000 - $1,572,000
Highlights
- Primary Bedroom Suite
- Fireplace in Primary Bedroom
- Cathedral Ceiling
- Updated Kitchen
- Contemporary Architecture
- Wood Flooring
About This Home
As of June 2019Custom-built executive home with plenty of space for entertaining. Equipped w/an oversized garage, vaulted ceilings, upgraded bathrooms & kitchen, granite counters, travertine floors, central heating and newly installed A/C, smart thermostat, recessed lights, breakfast nook, sky-lit kitchen, walk-in pantry. Energy-efficient, double-pane windows & sliders throughout. Gorgeous upstairs living room is huge and well-lit w/ an inviting fireplace, ceiling fan, large wrap-around balcony, & full size bar. Spacious master a private retreat w/ cathedral ceilings, 2 large walk-in closets, Juliet balcony, and a cozy fireplace. The ensuite master bath has dual sinks, skylight, an oversized sunken jetted spa tub, built-in space heater, and a large walk-in shower. The ground floor includes 3 large bedrooms each w/ walk-in closets, 2 updated full baths, separate laundry room with sink and storage, and a large family room with stone fireplace and wet bar. The backyard includes a covered patio, enclosed walls for privacy, and multiple fruit trees - lemon, orange, peach, fuji apple, and mandarin orange. The back also has an extra storage room plus a hot water controlled line that's perfect for washing pets all year round. Situated at the end of a sleepy street in a perfect location only 5 minutes away from great shopping, grocery stores and restaurants - Torrance Crossroads (Home Depot, Vons, In-n-Out), Rolling Hills Plaza, (Trader Joe's, AMC theaters, WholeFoods), Sam's Club, & Costco.
Home Details
Home Type
- Single Family
Est. Annual Taxes
- $13,629
Year Built
- Built in 1991
Lot Details
- 5,751 Sq Ft Lot
- Block Wall Fence
- Density is up to 1 Unit/Acre
- Property is zoned LOR1*
Parking
- 3 Car Attached Garage
- 3 Open Parking Spaces
- Front Facing Garage
- Driveway
- On-Street Parking
Home Design
- Contemporary Architecture
- Mediterranean Architecture
- Turnkey
- Slab Foundation
- Interior Block Wall
- Spanish Tile Roof
- Copper Plumbing
Interior Spaces
- 3,500 Sq Ft Home
- Wet Bar
- Beamed Ceilings
- Cathedral Ceiling
- Ceiling Fan
- Recessed Lighting
- Gas Fireplace
- Double Pane Windows
- Blinds
- Palladian Windows
- Window Screens
- French Doors
- Formal Entry
- Family Room with Fireplace
- Living Room with Fireplace
- Formal Dining Room
- Utility Room
- Laundry Room
- Neighborhood Views
- Alarm System
Kitchen
- Updated Kitchen
- Breakfast Area or Nook
- Eat-In Kitchen
- Walk-In Pantry
- Gas and Electric Range
- Range Hood
- Dishwasher
- Granite Countertops
Flooring
- Wood
- Carpet
- Laminate
- Stone
- Tile
Bedrooms and Bathrooms
- 4 Bedrooms | 1 Main Level Bedroom
- Fireplace in Primary Bedroom
- Primary Bedroom Suite
- Walk-In Closet
- Remodeled Bathroom
- Granite Bathroom Countertops
- Stone Bathroom Countertops
- Dual Vanity Sinks in Primary Bathroom
- Private Water Closet
- Low Flow Toliet
- Hydromassage or Jetted Bathtub
- Bathtub with Shower
- Walk-in Shower
- Exhaust Fan In Bathroom
- Linen Closet In Bathroom
Accessible Home Design
- Doors swing in
- Doors are 32 inches wide or more
- Entry Slope Less Than 1 Foot
- Low Pile Carpeting
- Accessible Parking
Outdoor Features
- Living Room Balcony
- Covered patio or porch
- Exterior Lighting
Location
- Suburban Location
Schools
- Eshelman Elementary School
- Fleming Middle School
- Narbonne High School
Utilities
- Cooling System Powered By Gas
- Central Heating and Cooling System
- Vented Exhaust Fan
- Natural Gas Connected
- Water Heater
- Phone Available
- Cable TV Available
Community Details
- No Home Owners Association
Listing and Financial Details
- Tax Lot 1
- Tax Tract Number 1383
- Assessor Parcel Number 7373001081
Ownership History
Purchase Details
Home Financials for this Owner
Home Financials are based on the most recent Mortgage that was taken out on this home.Purchase Details
Home Financials for this Owner
Home Financials are based on the most recent Mortgage that was taken out on this home.Purchase Details
Home Financials for this Owner
Home Financials are based on the most recent Mortgage that was taken out on this home.Purchase Details
Home Financials for this Owner
Home Financials are based on the most recent Mortgage that was taken out on this home.Purchase Details
Home Financials for this Owner
Home Financials are based on the most recent Mortgage that was taken out on this home.Purchase Details
Purchase Details
Home Financials for this Owner
Home Financials are based on the most recent Mortgage that was taken out on this home.Purchase Details
Home Financials for this Owner
Home Financials are based on the most recent Mortgage that was taken out on this home.Purchase Details
Home Financials for this Owner
Home Financials are based on the most recent Mortgage that was taken out on this home.Purchase Details
Home Financials for this Owner
Home Financials are based on the most recent Mortgage that was taken out on this home.Purchase Details
Purchase Details
Home Financials for this Owner
Home Financials are based on the most recent Mortgage that was taken out on this home.Similar Homes in the area
Home Values in the Area
Average Home Value in this Area
Purchase History
| Date | Buyer | Sale Price | Title Company |
|---|---|---|---|
| Powers Tadd E | $1,000,000 | Pacific Coast Title Company | |
| Yamauchi Ryan C | -- | None Available | |
| Yamauchi Ryan C | -- | Nations Title Company | |
| Yamauchi Ryan C | -- | Nations Title Company | |
| Yamauchi Ryan C | $729,000 | Priority Title | |
| Sheerin David M | $451,000 | Chicago Title Company | |
| Deutsche Bank Trust Company Americas | $536,800 | Accommodation | |
| Gibbs Sean | -- | Accommodation | |
| Gibbs Sean | -- | Fidelity National Title Co | |
| Gibbs Sean | -- | Accommodation | |
| Gibbs Sean | -- | Fidelity National Title Co | |
| Gibbs Sean | -- | Fidelity National Title | |
| Gibbs Sean | -- | -- | |
| Gibbs Sean | $395,000 | Lawyers Title Company |
Mortgage History
| Date | Status | Borrower | Loan Amount |
|---|---|---|---|
| Open | Powers Tadd E | $100,000 | |
| Previous Owner | Yamauchi Ryan C | $566,250 | |
| Previous Owner | Yamauchi Ryan C | $583,200 | |
| Previous Owner | Sheerin David M | $80,000 | |
| Previous Owner | Gibbs Sean | $585,000 | |
| Previous Owner | Gibbs Sean | $200,000 | |
| Previous Owner | Gibbs Sean | $130,000 | |
| Previous Owner | Gibbs Sean | $594,000 | |
| Previous Owner | Gibbs Sean | $404,000 | |
| Previous Owner | Gibbs Sean | $100,000 | |
| Previous Owner | Gibbs Sean | $300,000 | |
| Closed | Gibbs Sean | $75,000 |
Property History
| Date | Event | Price | Change | Sq Ft Price |
|---|---|---|---|---|
| 06/28/2019 06/28/19 | Sold | $1,000,000 | +0.2% | $286 / Sq Ft |
| 04/22/2019 04/22/19 | Pending | -- | -- | -- |
| 04/18/2019 04/18/19 | For Sale | $998,000 | +36.9% | $285 / Sq Ft |
| 07/01/2013 07/01/13 | Sold | $729,000 | 0.0% | $208 / Sq Ft |
| 05/28/2013 05/28/13 | Pending | -- | -- | -- |
| 05/28/2013 05/28/13 | For Sale | $729,000 | +61.6% | $208 / Sq Ft |
| 01/02/2013 01/02/13 | Sold | $451,000 | -3.0% | $129 / Sq Ft |
| 12/19/2012 12/19/12 | Pending | -- | -- | -- |
| 12/10/2012 12/10/12 | For Sale | $465,000 | 0.0% | $133 / Sq Ft |
| 12/10/2012 12/10/12 | Price Changed | $465,000 | -2.1% | $133 / Sq Ft |
| 11/30/2012 11/30/12 | Pending | -- | -- | -- |
| 11/21/2012 11/21/12 | Price Changed | $474,900 | -4.8% | $136 / Sq Ft |
| 11/05/2012 11/05/12 | Price Changed | $498,900 | -5.0% | $143 / Sq Ft |
| 10/15/2012 10/15/12 | Price Changed | $524,900 | -4.7% | $150 / Sq Ft |
| 09/26/2012 09/26/12 | Price Changed | $551,000 | -5.0% | $157 / Sq Ft |
| 09/05/2012 09/05/12 | For Sale | $579,900 | -- | $166 / Sq Ft |
Tax History Compared to Growth
Tax History
| Year | Tax Paid | Tax Assessment Tax Assessment Total Assessment is a certain percentage of the fair market value that is determined by local assessors to be the total taxable value of land and additions on the property. | Land | Improvement |
|---|---|---|---|---|
| 2024 | $13,629 | $1,093,642 | $633,329 | $460,313 |
| 2023 | $13,388 | $1,072,199 | $620,911 | $451,288 |
| 2022 | $12,728 | $1,051,177 | $608,737 | $442,440 |
| 2021 | $12,577 | $1,030,566 | $596,801 | $433,765 |
| 2019 | $2,290 | $804,743 | $583,963 | $220,780 |
| 2018 | $9,848 | $788,964 | $572,513 | $216,451 |
| 2016 | $9,406 | $758,330 | $550,283 | $208,047 |
| 2015 | $9,255 | $746,940 | $542,018 | $204,922 |
| 2014 | $9,249 | $732,309 | $531,401 | $200,908 |
Agents Affiliated with this Home
-
Tony Chuan
T
Seller's Agent in 2019
Tony Chuan
Home Team Realty
(310) 800-5407
24 Total Sales
-
ellen Chuan
e
Seller Co-Listing Agent in 2019
ellen Chuan
Home Team Realty
(310) 325-5407
21 Total Sales
-
Joeseph Nuzzolo

Buyer's Agent in 2019
Joeseph Nuzzolo
Thompson Team Real Estate, Inc.
(310) 546-6300
3 in this area
141 Total Sales
-
Amie Shepard

Buyer Co-Listing Agent in 2019
Amie Shepard
West Shores Realty, Inc.
(310) 686-4544
10 Total Sales
-
Keith Brabec

Seller's Agent in 2013
Keith Brabec
Century 21 Union Realty
(310) 344-9322
1 in this area
68 Total Sales
-
Yang-uk Kim

Seller's Agent in 2013
Yang-uk Kim
RE/MAX
(714) 763-2177
1 in this area
136 Total Sales
Map
Source: California Regional Multiple Listing Service (CRMLS)
MLS Number: SB19087916
APN: 7373-001-081
- 2350 250th St Unit 38
- 24725 Pennsylvania Ave Unit B12
- 24725 Pennsylvania Ave Unit B-18
- 24725 Pennsylvania Ave Unit C10
- 24410 Crenshaw Blvd Unit 217
- 24410 Crenshaw Blvd Unit 226
- 25601 Reed Dr
- 2550 Pacific Coast Highway#116
- 25016 Narbonne Ave
- 2352 Lomita Blvd
- 25120 Woodward Ave
- 25834 Pennsylvania Ave Unit 8
- 2315 243rd St
- 25911 Hillworth Ave
- 25353 Oak St
- 24100 Pennsylvania Ave Unit 103
- 25839 Cypress St Unit B
- 25830 Cypress St
- 2901 Winlock Rd
- 25834 Cypress St
