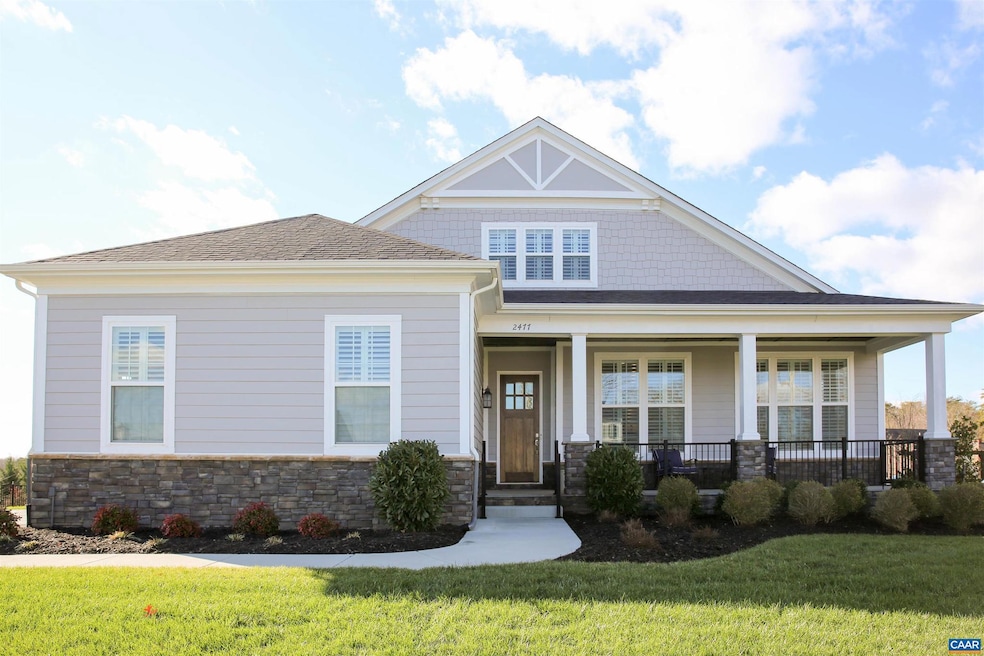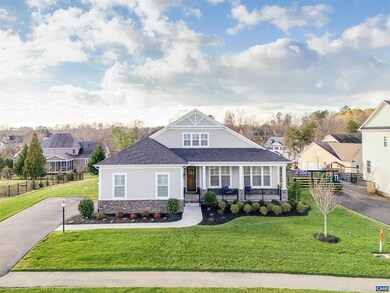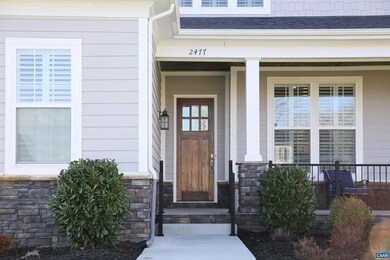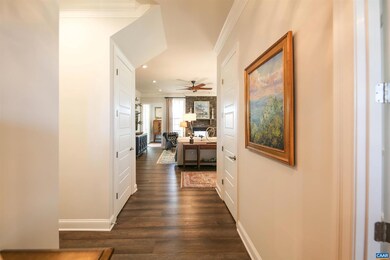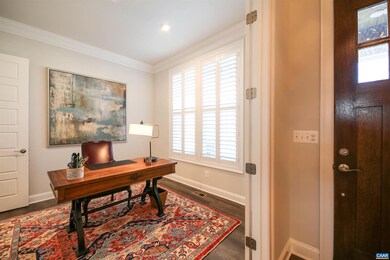
2477 Ferndown Ln Keswick, VA 22947
Rivanna NeighborhoodHighlights
- Craftsman Architecture
- Community Lake
- Loft
- Stone Robinson Elementary School Rated A-
- Main Floor Bedroom
- Great Room
About This Home
As of June 2025THIS IMPROVED JACKSON II DESIGN WITH LOADS OF UPGRADES IS A MUST SEE FOR SOMEONE LOOKING FOR A COMFORTABLE MAIN LEVEL LIVING HOME WITH THE ADDED BONUS OF A PRIVATE UPSTAIRS BEDROOM SUITE FOR GUESTS. CHECK OUT THE UPGRADED PAINTED MAPLE CABINETS WITH QUARTZ COUNTERTOPS IN THE KITCHEN, TOP END GE CAFE APPLIANCES, FIREPLACE WITH STONE SURROUND THAT SERVES BOTH THE GREAT ROOM AND THE SCREENED PORCH, UPGRADED PORCELAIN TILE, CUSTOM CEILING FANS IN MOST ROOMS, PLANTATION SHUTTERS THRU-OUT AND MUCH MORE. THE MAIN LEVEL 10 FOOT CEILING HEIGHT HELPS SHOWCASE THE EXTENSIVE INTERIOR MOLDINGS THROUGHOUT ALL ROOMS.,Maple Cabinets,Painted Cabinets,Quartz Counter,Exterior Fireplace,Fireplace in Great Room
Last Agent to Sell the Property
RE/MAX REALTY SPECIALISTS-CHARLOTTESVILLE License #0225111382[3268] Listed on: 03/27/2025

Home Details
Home Type
- Single Family
Est. Annual Taxes
- $8,499
Year Built
- Built in 2022
Lot Details
- 0.34 Acre Lot
- Landscaped
- Level Lot
- Open Lot
- Sprinkler System
- Property is zoned PRD, Planned Residential Developm
HOA Fees
- $127 Monthly HOA Fees
Home Design
- Craftsman Architecture
- Blown-In Insulation
- Composition Roof
- Cement Siding
- Stone Siding
- Passive Radon Mitigation
- Low Volatile Organic Compounds (VOC) Products or Finishes
- Concrete Perimeter Foundation
Interior Spaces
- Property has 1.5 Levels
- Ceiling height of 9 feet or more
- Fireplace With Glass Doors
- Stone Fireplace
- Gas Fireplace
- ENERGY STAR Qualified Windows with Low Emissivity
- Insulated Windows
- Double Hung Windows
- Mud Room
- Entrance Foyer
- Great Room
- Dining Room
- Den
- Loft
- Crawl Space
Kitchen
- ENERGY STAR Qualified Refrigerator
- <<ENERGY STAR Qualified Dishwasher>>
Flooring
- Carpet
- Ceramic Tile
Bedrooms and Bathrooms
- En-Suite Bathroom
- 3.5 Bathrooms
Laundry
- Laundry Room
- Dryer
- Washer
Home Security
- Home Security System
- Carbon Monoxide Detectors
- Fire and Smoke Detector
Eco-Friendly Details
- Green Energy Fireplace or Wood Stove
- Energy-Efficient Construction
- Energy-Efficient HVAC
Schools
- Stone-Robinson Elementary School
- Burley Middle School
- Monticello High School
Utilities
- Forced Air Heating and Cooling System
- Heat Pump System
- Heating System Powered By Owned Propane
- Programmable Thermostat
- Underground Utilities
- Tankless Water Heater
Community Details
Overview
- Association fees include common area maintenance, management, reserve funds, road maintenance, snow removal
- Community Lake
Recreation
- Community Playground
- Jogging Path
Security
- Security Service
Similar Homes in Keswick, VA
Home Values in the Area
Average Home Value in this Area
Property History
| Date | Event | Price | Change | Sq Ft Price |
|---|---|---|---|---|
| 06/12/2025 06/12/25 | Sold | $1,050,000 | 0.0% | $357 / Sq Ft |
| 03/29/2025 03/29/25 | Pending | -- | -- | -- |
| 03/27/2025 03/27/25 | For Sale | $1,050,000 | +15.4% | $357 / Sq Ft |
| 07/07/2022 07/07/22 | Sold | $909,742 | +5.3% | $309 / Sq Ft |
| 02/28/2022 02/28/22 | Pending | -- | -- | -- |
| 02/17/2022 02/17/22 | For Sale | $863,695 | -- | $294 / Sq Ft |
Tax History Compared to Growth
Tax History
| Year | Tax Paid | Tax Assessment Tax Assessment Total Assessment is a certain percentage of the fair market value that is determined by local assessors to be the total taxable value of land and additions on the property. | Land | Improvement |
|---|---|---|---|---|
| 2025 | $8,992 | $1,005,800 | $206,400 | $799,400 |
| 2024 | $8,309 | $972,900 | $206,400 | $766,500 |
| 2023 | $7,167 | $839,200 | $206,400 | $632,800 |
| 2022 | $1,353 | $158,400 | $158,400 | $0 |
| 2021 | $1,285 | $150,500 | $150,500 | $0 |
| 2020 | $1,285 | $150,500 | $150,500 | $0 |
| 2019 | $1,285 | $150,500 | $150,500 | $0 |
| 2018 | $1,224 | $145,900 | $145,900 | $0 |
| 2017 | $1,224 | $145,900 | $145,900 | $0 |
| 2016 | $1,222 | $145,600 | $145,600 | $0 |
| 2015 | $1,192 | $145,600 | $145,600 | $0 |
| 2014 | -- | $132,000 | $132,000 | $0 |
Agents Affiliated with this Home
-
Michael Wright
M
Seller's Agent in 2025
Michael Wright
RE/MAX REALTY SPECIALISTS-CHARLOTTESVILLE
(434) 960-8188
17 in this area
45 Total Sales
-
Michael Gaffney

Buyer's Agent in 2025
Michael Gaffney
COMPASS-CHARLOTTESVILLE
(773) 879-8009
2 in this area
154 Total Sales
-
Amanda LeMon

Seller's Agent in 2022
Amanda LeMon
NEST REALTY GROUP
(434) 466-4100
17 in this area
281 Total Sales
-
Unrepresented Buyer
U
Buyer's Agent in 2022
Unrepresented Buyer
UnrepresentedBuyer
(434) 260-1045
34 in this area
1,625 Total Sales
Map
Source: Bright MLS
MLS Number: 662395
APN: 093A4-00-S5-02200
- 3420 Cesford Grange
- 3504 Wedgewood Ct
- 1790 Shelbourn Ln
- 3406 Piperfife Ct
- 1505 Running Deer Dr
- 2420 Pendower Ln
- 3190 Prestwick Place
- 3161 Prestwick Place
- 3595 Jumpers Ridge Rd
- 3590 Glasgow Ln
- TBD Running Deer Dr Unit PARCEL A AS SHOWN ON
- TBD Running Deer Dr
- 1387 Tattersall Ct
- 3240 Darby Rd
- 3141 Darby Rd
- 1055 Hacktown Rd
- Lot 4 Club Dr
- Lot 13 Club Dr
