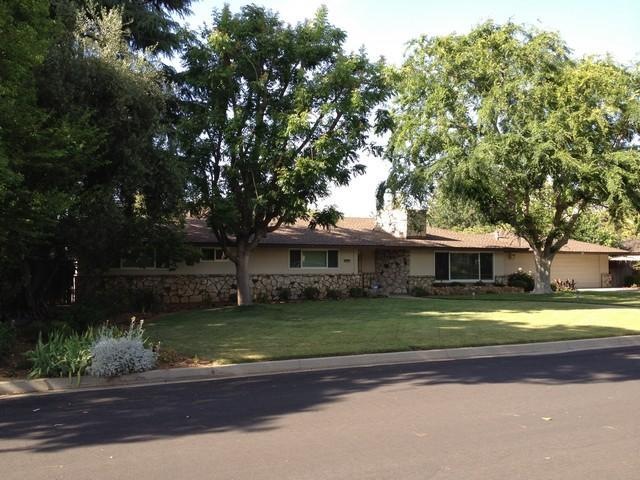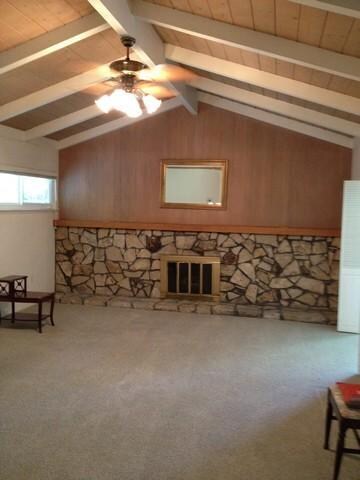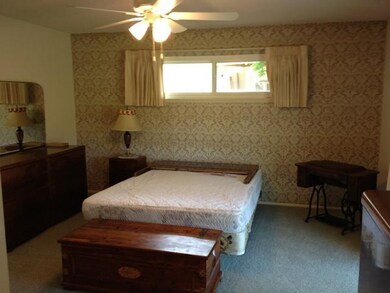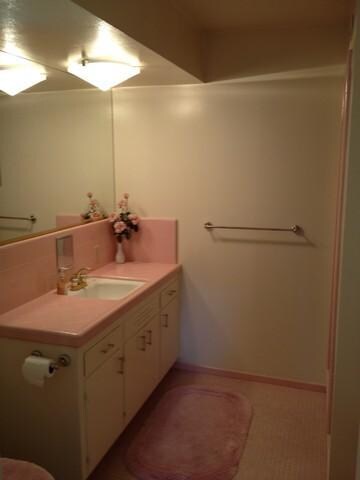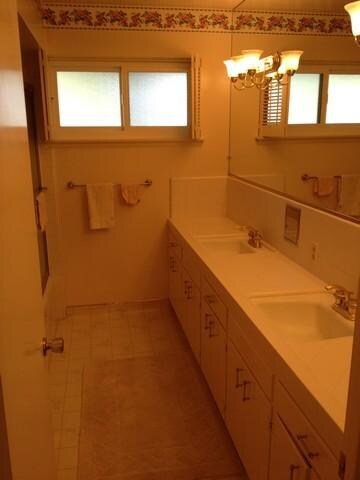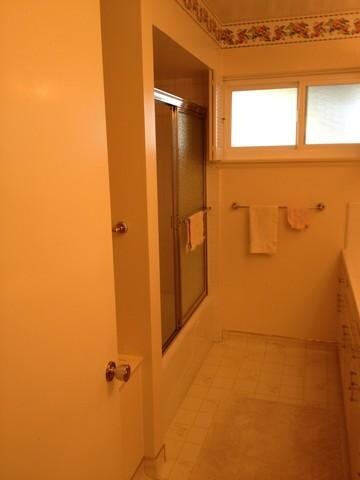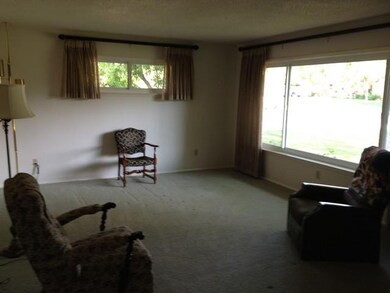
2478 W Scott Ave Fresno, CA 93711
Van Ness Extension NeighborhoodHighlights
- Fruit Trees
- 2 Fireplaces
- Mature Landscaping
- Ranch Style House
- Great Room
- Covered patio or porch
About This Home
As of June 2021WOW!! Here is a well maintained 3 bedroom, 2 1/2 bath home in a super, private, quiet neighborhood just off of Van Ness extension!! Tile entry opens up to very spacious rooms and view of the huge back yard with covered patio!! Very large living room, family room and dining room, PLUS a very large, enclosed area that was the original patio. Lots of built-in storage; ceiling fans, fireplace in living room and in family room. Gas starter and gas log, mantel and hearth in family room. Large service porch with 1/2 bath serves as utility room with utility sink, storage and washer/dryer hook-ups. Lovely window coverings; new laminate floor in kitchen and utility area; 3-car garage with storage galore; alarm system, Very large rear yard with covered patio, orange and tangerine trees. Refrigerator included at no value. Traditional sale -- this one is not to be missed!!
Last Agent to Sell the Property
Kenneth Maul
Guarantee Real Estate License #01090892 Listed on: 05/21/2012
Home Details
Home Type
- Single Family
Est. Annual Taxes
- $3,717
Year Built
- Built in 1960
Lot Details
- 0.43 Acre Lot
- Lot Dimensions are 126 x 148
- Fenced Yard
- Mature Landscaping
- Front and Back Yard Sprinklers
- Fruit Trees
Parking
- Automatic Garage Door Opener
Home Design
- Ranch Style House
- Concrete Foundation
- Composition Roof
- Stone Exterior Construction
- Stucco
Interior Spaces
- 2,330 Sq Ft Home
- 2 Fireplaces
- Fireplace Features Masonry
- Double Pane Windows
- Great Room
- Family Room
- Formal Dining Room
Kitchen
- Microwave
- Dishwasher
- Disposal
Flooring
- Carpet
- Tile
Bedrooms and Bathrooms
- 3 Bedrooms
- 2.5 Bathrooms
- Bathtub with Shower
- Separate Shower
Laundry
- Laundry in Utility Room
- Electric Dryer Hookup
Additional Features
- Level Entry For Accessibility
- Covered patio or porch
- Central Heating and Cooling System
Ownership History
Purchase Details
Home Financials for this Owner
Home Financials are based on the most recent Mortgage that was taken out on this home.Purchase Details
Home Financials for this Owner
Home Financials are based on the most recent Mortgage that was taken out on this home.Purchase Details
Home Financials for this Owner
Home Financials are based on the most recent Mortgage that was taken out on this home.Purchase Details
Purchase Details
Similar Homes in Fresno, CA
Home Values in the Area
Average Home Value in this Area
Purchase History
| Date | Type | Sale Price | Title Company |
|---|---|---|---|
| Deed | $530,000 | -- | |
| Grant Deed | $530,000 | Old Republic Title Company | |
| Grant Deed | $259,500 | Placer Title Company | |
| Interfamily Deed Transfer | -- | -- | |
| Interfamily Deed Transfer | -- | -- | |
| Interfamily Deed Transfer | -- | -- |
Mortgage History
| Date | Status | Loan Amount | Loan Type |
|---|---|---|---|
| Closed | -- | No Value Available | |
| Previous Owner | $254,799 | FHA |
Property History
| Date | Event | Price | Change | Sq Ft Price |
|---|---|---|---|---|
| 06/21/2021 06/21/21 | Sold | $530,000 | 0.0% | $227 / Sq Ft |
| 05/19/2021 05/19/21 | Pending | -- | -- | -- |
| 05/06/2021 05/06/21 | For Sale | $530,000 | +104.6% | $227 / Sq Ft |
| 06/06/2012 06/06/12 | Sold | $259,000 | 0.0% | $111 / Sq Ft |
| 05/23/2012 05/23/12 | Pending | -- | -- | -- |
| 05/21/2012 05/21/12 | For Sale | $259,000 | -- | $111 / Sq Ft |
Tax History Compared to Growth
Tax History
| Year | Tax Paid | Tax Assessment Tax Assessment Total Assessment is a certain percentage of the fair market value that is determined by local assessors to be the total taxable value of land and additions on the property. | Land | Improvement |
|---|---|---|---|---|
| 2023 | $3,717 | $298,906 | $31,989 | $266,917 |
| 2022 | $3,667 | $540,600 | $204,000 | $336,600 |
| 2021 | $3,736 | $301,112 | $90,273 | $210,839 |
| 2020 | $3,720 | $298,026 | $89,348 | $208,678 |
| 2019 | $3,575 | $292,184 | $87,597 | $204,587 |
| 2018 | $3,497 | $286,456 | $85,880 | $200,576 |
| 2017 | $3,437 | $280,841 | $84,197 | $196,644 |
| 2016 | $3,322 | $275,336 | $82,547 | $192,789 |
| 2015 | $3,272 | $271,202 | $81,308 | $189,894 |
| 2014 | $3,208 | $265,891 | $79,716 | $186,175 |
Agents Affiliated with this Home
-
Nader Assemi

Seller's Agent in 2021
Nader Assemi
SME Real Estate
(559) 269-3075
19 in this area
177 Total Sales
-
Layla Granata
L
Seller Co-Listing Agent in 2021
Layla Granata
SME Real Estate
(559) 776-8812
14 in this area
150 Total Sales
-

Seller's Agent in 2012
Kenneth Maul
Guarantee Real Estate
-
Carol Maul

Seller Co-Listing Agent in 2012
Carol Maul
Melissa White-Holtermann Refer
-
Dawn Owen
D
Buyer's Agent in 2012
Dawn Owen
Golden Years Realty
(559) 691-6191
17 Total Sales
Map
Source: Fresno MLS
MLS Number: 392629
APN: 415-160-34
- 5057 N Van Ness Blvd
- 4960 N Holt Ave Unit 101
- 4936 N Holt Ave Unit 101
- 5385 N Van Ness Blvd
- 4912 N Holt Ave Unit 101
- 2589 W Barstow Ave
- 2576 W Fairmont Ave Unit 101
- 5229 N Forkner Ave
- 2001 W Fairmont Ave
- 4969 N Holt Ave Unit 103
- 4839 N Hulbert Ave
- 4837 N Hulbert Ave
- 4979 N Holt Ave Unit 204
- 2739 W San Ramon Ave
- 4880 N Hulbert Ave Unit 101
- 2729 W Fairmont Ave Unit 204
- 5088 N Forkner Ave
- 2698 W Barstow Ave
- 2712 W Barstow Ave
- 850 N Sequoia Dr
