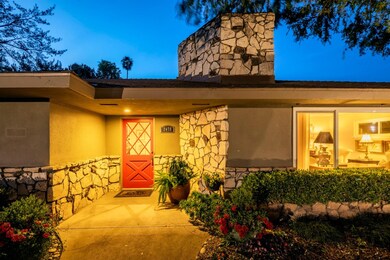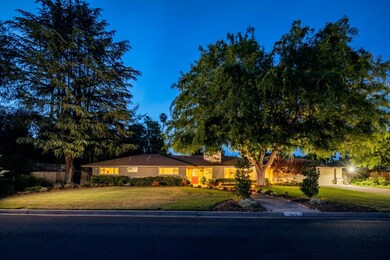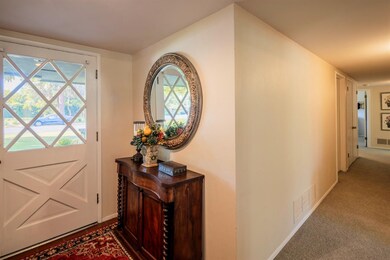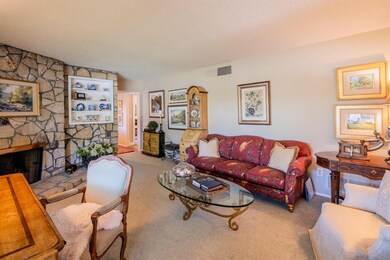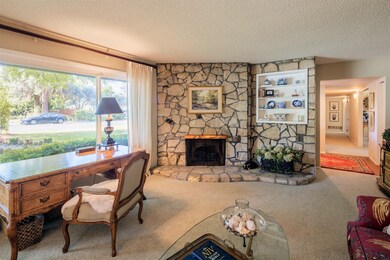
2478 W Scott Ave Fresno, CA 93711
Van Ness Extension NeighborhoodHighlights
- Ranch Style House
- 2 Fireplaces
- Covered patio or porch
- Wood Flooring
- Mature Landscaping
- Double Pane Windows
About This Home
As of June 2021Located just off of Van Ness Extension, this charming home features 3 bedrooms and 2.5 bathrooms, with over 2,300 square feet to make your own. A classic ranch-style layout, natural light and timeless touches define this beautifully cared for home, situated on an oversized lot. Upon entering, you'll find the front room with a stone fireplace and picture window. Down the hall a few feet is the large family room with another fireplace, beautiful vaulted ceilings and two openings to the dining areas. There is an area perfect for a breakfast nook or seating, with a sliding door to the patio. The dining space is adjacent to the kitchen, which features classic white cabinetry and tile, and quick access to the laundry room, half bath and pantry areas. The master suite down the hall features a sliding door to the back patio, en suite bathroom and spacious layout. The additional bedrooms both have great light and storage, with plush carpet underfoot. Another full bathroom boasts double sinks and a bath/shower combination. The home's large lot has lovely landscaping features including grassy areas, mature trees, a fountain and winding path to stroll through the garden. Entertaining will be a dream with large covered patio area and a barbecue island for grilling with friends and family. Recent updates also include newer windows and newer HVAC. Schedule a showing and don't miss out on a chance to own this beautifully maintained NW Fresno home!
Last Agent to Sell the Property
SME Real Estate License #01962277 Listed on: 05/06/2021
Home Details
Home Type
- Single Family
Est. Annual Taxes
- $3,717
Year Built
- Built in 1960
Lot Details
- 0.43 Acre Lot
- Lot Dimensions are 126x148
- Mature Landscaping
- Front and Back Yard Sprinklers
- Property is zoned R1AH
Home Design
- Ranch Style House
- Concrete Foundation
- Composition Roof
- Stucco
Interior Spaces
- 2,330 Sq Ft Home
- 2 Fireplaces
- Fireplace Features Masonry
- Double Pane Windows
- Laundry in unit
Kitchen
- Microwave
- Dishwasher
- Disposal
Flooring
- Wood
- Carpet
Bedrooms and Bathrooms
- 3 Bedrooms
- 2.5 Bathrooms
- Bathtub with Shower
- Separate Shower
Additional Features
- Covered patio or porch
- Central Heating and Cooling System
Ownership History
Purchase Details
Home Financials for this Owner
Home Financials are based on the most recent Mortgage that was taken out on this home.Purchase Details
Home Financials for this Owner
Home Financials are based on the most recent Mortgage that was taken out on this home.Purchase Details
Home Financials for this Owner
Home Financials are based on the most recent Mortgage that was taken out on this home.Purchase Details
Purchase Details
Similar Homes in Fresno, CA
Home Values in the Area
Average Home Value in this Area
Purchase History
| Date | Type | Sale Price | Title Company |
|---|---|---|---|
| Deed | $530,000 | -- | |
| Grant Deed | $530,000 | Old Republic Title Company | |
| Grant Deed | $259,500 | Placer Title Company | |
| Interfamily Deed Transfer | -- | -- | |
| Interfamily Deed Transfer | -- | -- | |
| Interfamily Deed Transfer | -- | -- |
Mortgage History
| Date | Status | Loan Amount | Loan Type |
|---|---|---|---|
| Closed | -- | No Value Available | |
| Previous Owner | $254,799 | FHA |
Property History
| Date | Event | Price | Change | Sq Ft Price |
|---|---|---|---|---|
| 06/21/2021 06/21/21 | Sold | $530,000 | 0.0% | $227 / Sq Ft |
| 05/19/2021 05/19/21 | Pending | -- | -- | -- |
| 05/06/2021 05/06/21 | For Sale | $530,000 | +104.6% | $227 / Sq Ft |
| 06/06/2012 06/06/12 | Sold | $259,000 | 0.0% | $111 / Sq Ft |
| 05/23/2012 05/23/12 | Pending | -- | -- | -- |
| 05/21/2012 05/21/12 | For Sale | $259,000 | -- | $111 / Sq Ft |
Tax History Compared to Growth
Tax History
| Year | Tax Paid | Tax Assessment Tax Assessment Total Assessment is a certain percentage of the fair market value that is determined by local assessors to be the total taxable value of land and additions on the property. | Land | Improvement |
|---|---|---|---|---|
| 2023 | $3,717 | $298,906 | $31,989 | $266,917 |
| 2022 | $3,667 | $540,600 | $204,000 | $336,600 |
| 2021 | $3,736 | $301,112 | $90,273 | $210,839 |
| 2020 | $3,720 | $298,026 | $89,348 | $208,678 |
| 2019 | $3,575 | $292,184 | $87,597 | $204,587 |
| 2018 | $3,497 | $286,456 | $85,880 | $200,576 |
| 2017 | $3,437 | $280,841 | $84,197 | $196,644 |
| 2016 | $3,322 | $275,336 | $82,547 | $192,789 |
| 2015 | $3,272 | $271,202 | $81,308 | $189,894 |
| 2014 | $3,208 | $265,891 | $79,716 | $186,175 |
Agents Affiliated with this Home
-
Nader Assemi

Seller's Agent in 2021
Nader Assemi
SME Real Estate
(559) 269-3075
19 in this area
177 Total Sales
-
Layla Granata
L
Seller Co-Listing Agent in 2021
Layla Granata
SME Real Estate
(559) 776-8812
14 in this area
150 Total Sales
-

Seller's Agent in 2012
Kenneth Maul
Guarantee Real Estate
-
Carol Maul

Seller Co-Listing Agent in 2012
Carol Maul
Melissa White-Holtermann Refer
-
Dawn Owen
D
Buyer's Agent in 2012
Dawn Owen
Golden Years Realty
(559) 691-6191
17 Total Sales
Map
Source: Fresno MLS
MLS Number: 558952
APN: 415-160-34
- 5057 N Van Ness Blvd
- 4960 N Holt Ave Unit 101
- 4936 N Holt Ave Unit 101
- 5385 N Van Ness Blvd
- 4912 N Holt Ave Unit 101
- 2589 W Barstow Ave
- 2576 W Fairmont Ave Unit 101
- 5309 N Parrish Way
- 5229 N Forkner Ave
- 2001 W Fairmont Ave
- 4969 N Holt Ave Unit 103
- 4839 N Hulbert Ave
- 4837 N Hulbert Ave
- 4979 N Holt Ave Unit 204
- 2739 W San Ramon Ave
- 4880 N Hulbert Ave Unit 101
- 2729 W Fairmont Ave Unit 204
- 5088 N Forkner Ave
- 2698 W Barstow Ave
- 2712 W Barstow Ave


