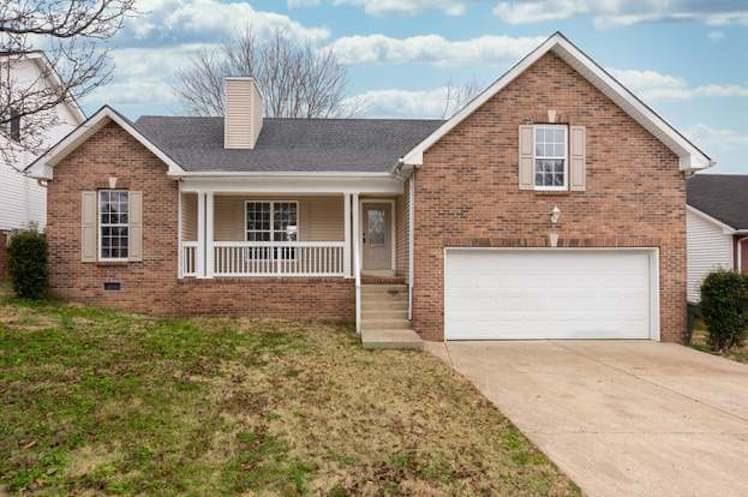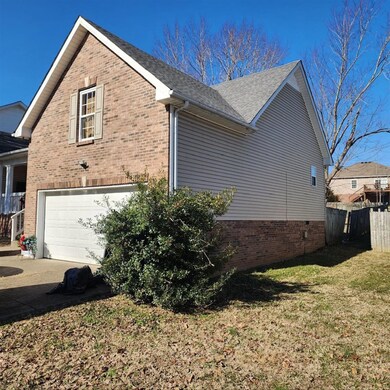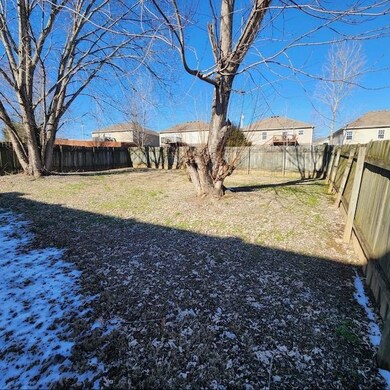
248 Green Hills Dr Springfield, TN 37172
Highlights
- Deck
- Main Floor Primary Bedroom
- Granite Countertops
- Cathedral Ceiling
- Bonus Room
- Covered patio or porch
About This Home
As of March 2025Great location, close to town and schools. The subdivision has an HOA that includes private swimming pool. 3 bed 2 bath home with a bonus room, granite counter tops in the kitchen & baths, all stainless steel appliances remain and washer & dryer remain as well. Call Jeff today.
Last Agent to Sell the Property
United Country, Heartland Realty & Auction, LLC License #198496 Listed on: 01/14/2025
Last Buyer's Agent
United Country, Heartland Realty & Auction, LLC License #198496 Listed on: 01/14/2025
Home Details
Home Type
- Single Family
Year Built
- Built in 2002
Lot Details
- 9,148 Sq Ft Lot
- Wood Fence
- Back Yard Fenced
- Interior Lot
- Landscaped with Trees
Parking
- 2 Car Attached Garage
- Front Facing Garage
- Driveway
Home Design
- Block Foundation
- Dimensional Roof
- Shingle Roof
- Vinyl Construction Material
Interior Spaces
- 1,591 Sq Ft Home
- 1.5-Story Property
- Tray Ceiling
- Cathedral Ceiling
- Ceiling Fan
- Fireplace
- Thermal Windows
- Tilt-In Windows
- Blinds
- Combination Kitchen and Dining Room
- Bonus Room
- Storm Doors
- Laundry closet
Kitchen
- Eat-In Kitchen
- Electric Range
- <<microwave>>
- Dishwasher
- No Kitchen Appliances
- Granite Countertops
Flooring
- Carpet
- Laminate
Bedrooms and Bathrooms
- 3 Bedrooms
- Primary Bedroom on Main
- Walk-In Closet
- 2 Full Bathrooms
- Bathtub
- Separate Shower
Outdoor Features
- Deck
- Covered patio or porch
- Exterior Lighting
Schools
- Robertson County Elementary And Middle School
- Robertson County High School
Utilities
- Central Heating and Cooling System
- Electric Water Heater
Listing and Financial Details
- Assessor Parcel Number 81JL 081J031.00.000
Community Details
Overview
- Association Recreation Fee YN
- Association fees include pool
- Green Hills Subdivision
Recreation
- Recreational Area
Ownership History
Purchase Details
Home Financials for this Owner
Home Financials are based on the most recent Mortgage that was taken out on this home.Purchase Details
Home Financials for this Owner
Home Financials are based on the most recent Mortgage that was taken out on this home.Purchase Details
Home Financials for this Owner
Home Financials are based on the most recent Mortgage that was taken out on this home.Purchase Details
Home Financials for this Owner
Home Financials are based on the most recent Mortgage that was taken out on this home.Purchase Details
Purchase Details
Purchase Details
Purchase Details
Home Financials for this Owner
Home Financials are based on the most recent Mortgage that was taken out on this home.Purchase Details
Similar Homes in Springfield, TN
Home Values in the Area
Average Home Value in this Area
Purchase History
| Date | Type | Sale Price | Title Company |
|---|---|---|---|
| Warranty Deed | $315,000 | Title Escrow Of Robertson Coun | |
| Warranty Deed | $315,000 | Title Escrow Of Robertson Coun | |
| Warranty Deed | $248,000 | Warranty Title Llc | |
| Warranty Deed | $172,500 | Prosperity Title Svcs Llc | |
| Interfamily Deed Transfer | -- | Broker Title & Escrow Llc | |
| Deed | -- | -- | |
| Quit Claim Deed | -- | -- | |
| Deed | $117,485 | -- | |
| Deed | $17,800 | -- | |
| Warranty Deed | $409,400 | -- |
Mortgage History
| Date | Status | Loan Amount | Loan Type |
|---|---|---|---|
| Open | $309,294 | FHA | |
| Closed | $309,294 | FHA | |
| Previous Owner | $40,000 | Purchase Money Mortgage | |
| Previous Owner | $78,900 | New Conventional | |
| Previous Owner | $43,000 | New Conventional | |
| Previous Owner | $40,000 | New Conventional | |
| Previous Owner | $45,000 | Commercial | |
| Previous Owner | $19,000 | No Value Available | |
| Previous Owner | $88,000 | No Value Available |
Property History
| Date | Event | Price | Change | Sq Ft Price |
|---|---|---|---|---|
| 03/24/2025 03/24/25 | Sold | $315,000 | 0.0% | $198 / Sq Ft |
| 03/20/2025 03/20/25 | Sold | $315,000 | -1.5% | $198 / Sq Ft |
| 03/03/2025 03/03/25 | Pending | -- | -- | -- |
| 02/28/2025 02/28/25 | Price Changed | $319,900 | -1.5% | $201 / Sq Ft |
| 02/04/2025 02/04/25 | Price Changed | $324,900 | 0.0% | $204 / Sq Ft |
| 01/30/2025 01/30/25 | Price Changed | $324,900 | -7.1% | $204 / Sq Ft |
| 01/28/2025 01/28/25 | Price Changed | $349,900 | -1.4% | $220 / Sq Ft |
| 01/24/2025 01/24/25 | For Sale | $354,900 | -1.1% | $223 / Sq Ft |
| 01/14/2025 01/14/25 | For Sale | $359,000 | +44.8% | $226 / Sq Ft |
| 02/17/2021 02/17/21 | Sold | $248,000 | -0.8% | $156 / Sq Ft |
| 01/26/2021 01/26/21 | Pending | -- | -- | -- |
| 01/11/2021 01/11/21 | For Sale | $249,900 | +44.9% | $157 / Sq Ft |
| 10/14/2020 10/14/20 | Sold | $172,500 | -11.5% | $139 / Sq Ft |
| 09/22/2020 09/22/20 | Pending | -- | -- | -- |
| 09/20/2020 09/20/20 | For Sale | $195,000 | -- | $158 / Sq Ft |
Tax History Compared to Growth
Tax History
| Year | Tax Paid | Tax Assessment Tax Assessment Total Assessment is a certain percentage of the fair market value that is determined by local assessors to be the total taxable value of land and additions on the property. | Land | Improvement |
|---|---|---|---|---|
| 2024 | -- | $65,700 | $13,750 | $51,950 |
| 2023 | $1,646 | $65,700 | $13,750 | $51,950 |
| 2022 | $1,688 | $46,275 | $6,200 | $40,075 |
| 2021 | $1,426 | $39,075 | $6,200 | $32,875 |
| 2020 | $1,426 | $39,075 | $6,200 | $32,875 |
| 2019 | $42,907 | $39,075 | $6,200 | $32,875 |
| 2018 | $1,426 | $39,075 | $6,200 | $32,875 |
| 2017 | $1,439 | $33,575 | $5,500 | $28,075 |
| 2016 | $1,439 | $33,575 | $5,500 | $28,075 |
| 2015 | $1,397 | $33,575 | $5,500 | $28,075 |
| 2014 | $1,397 | $33,575 | $5,500 | $28,075 |
Agents Affiliated with this Home
-
Debbie Lamberth

Seller's Agent in 2025
Debbie Lamberth
Reid Realty
(615) 218-2605
3 in this area
26 Total Sales
-
Chris Gravil

Seller's Agent in 2025
Chris Gravil
United Country, Heartland Realty & Auction, LLC
(270) 784-0829
1 in this area
118 Total Sales
-
Joe Sosh

Buyer's Agent in 2025
Joe Sosh
Bradford Real Estate
(615) 545-0476
5 in this area
61 Total Sales
-
Andy Knifley (The Andysoldit T

Seller's Agent in 2021
Andy Knifley (The Andysoldit T
The AndySoldIt Team KELLER WILLIAMS
(615) 308-4022
53 in this area
153 Total Sales
-
Billy Johnson

Buyer's Agent in 2021
Billy Johnson
CENTURY 21 Paramount
(615) 720-8863
10 in this area
37 Total Sales
-
Caitlin Duke

Seller's Agent in 2020
Caitlin Duke
Tyler York Real Estate Brokers, LLC
(615) 557-4205
2 in this area
18 Total Sales
Map
Source: Real Estate Information Services (REALTOR® Association of Southern Kentucky)
MLS Number: RA20250250
APN: 080I-A-063.00
- 467 Berry Cir
- 210 Alsup Dr
- 329 Green Hills Dr
- 129 Cofer Dr
- 1308 Adrian Dr
- 1009 5th Ave W
- 5058 New Chapel Rd
- 1503 5th Ave W
- 305 Lenox Ct
- 1509 5th Ave W
- 400 Connell St
- 403 Boren St
- 1514 5th Ave W
- 108 Valley Dr
- 5148 Highway 49 W
- 5141 Highway 49 W
- 409 N Oak St
- 5106 High Oaks Place
- 413 Dorris Ave
- 207 Walnut St


