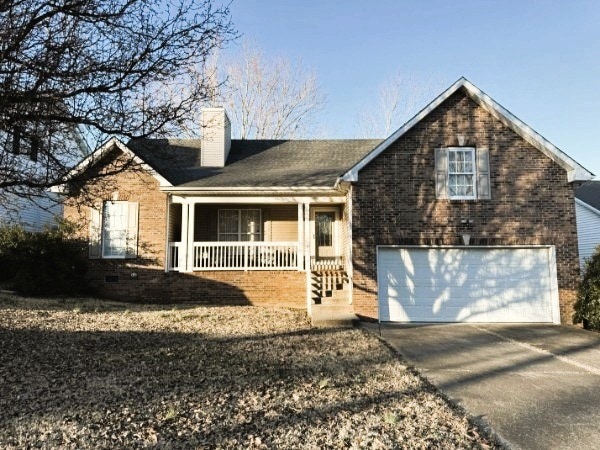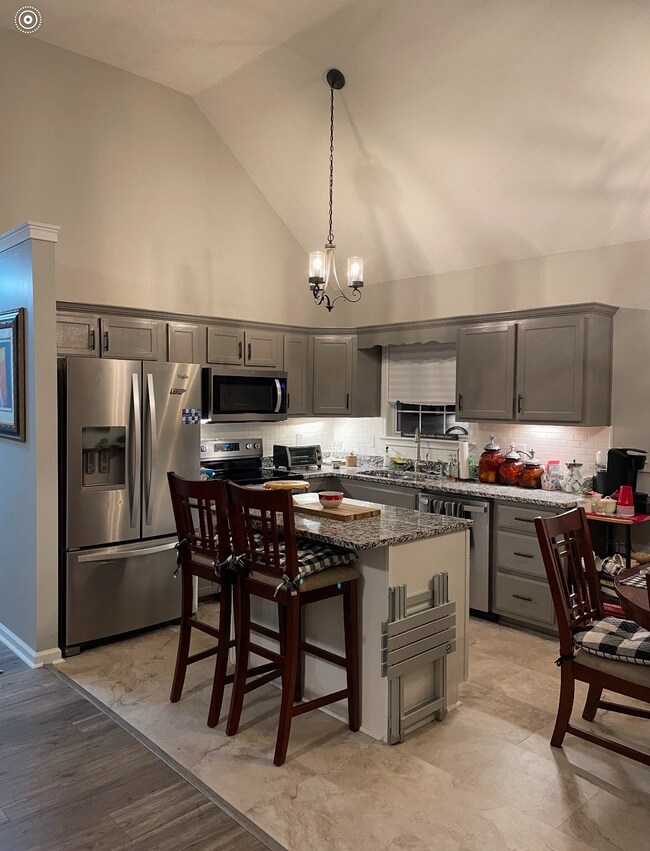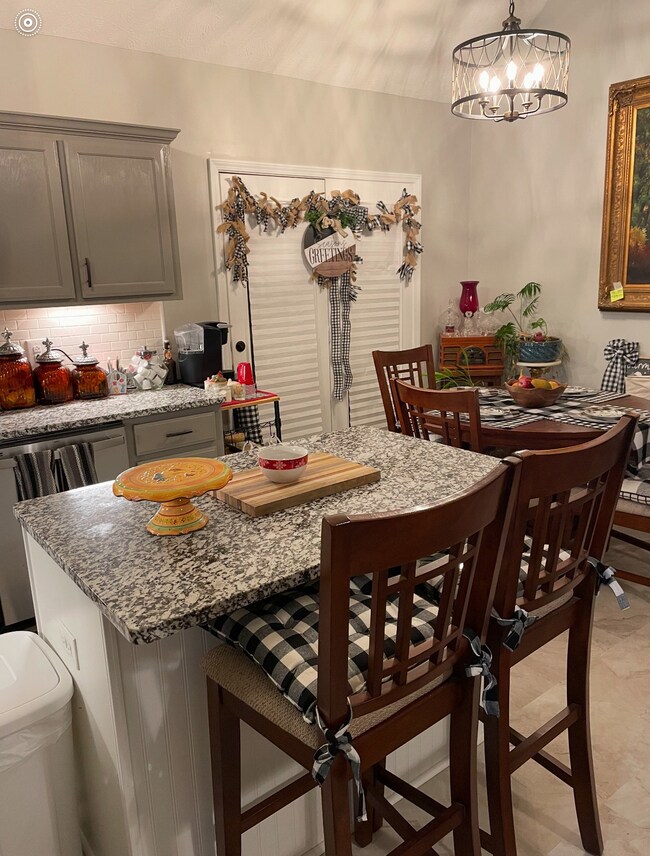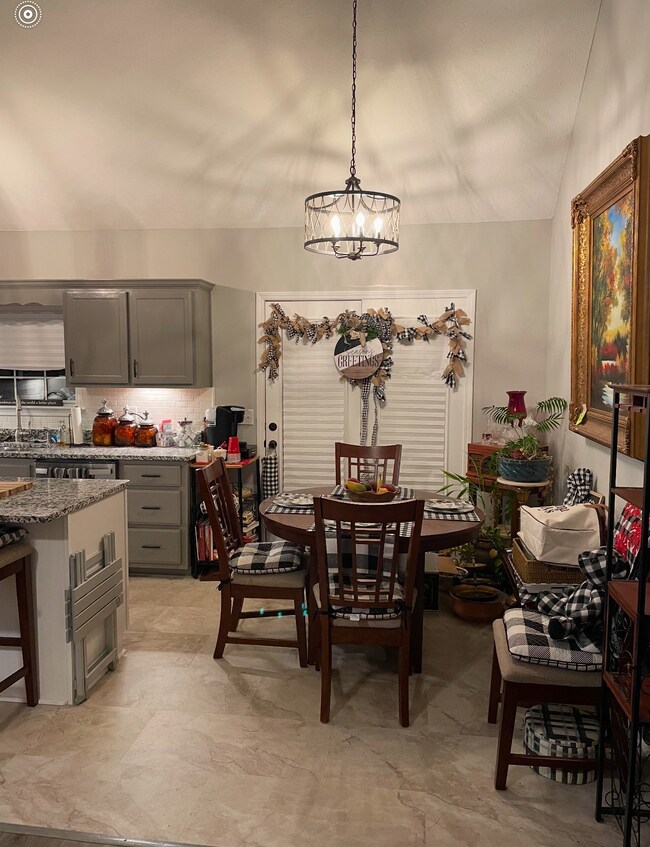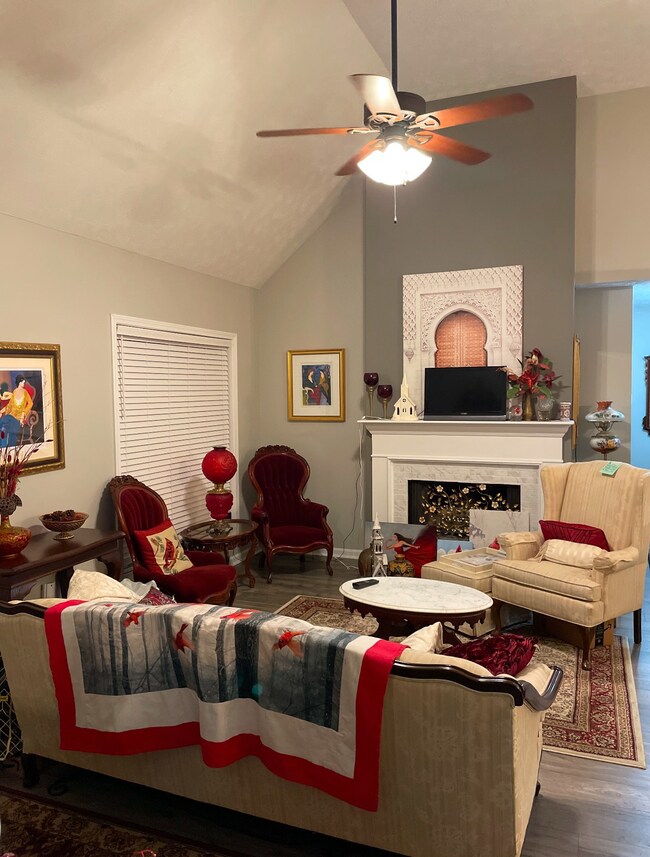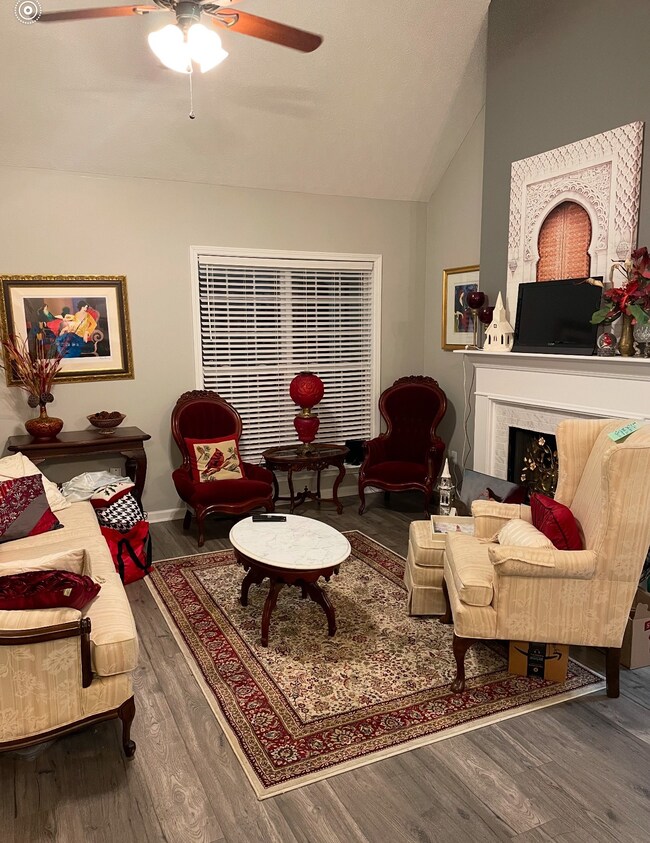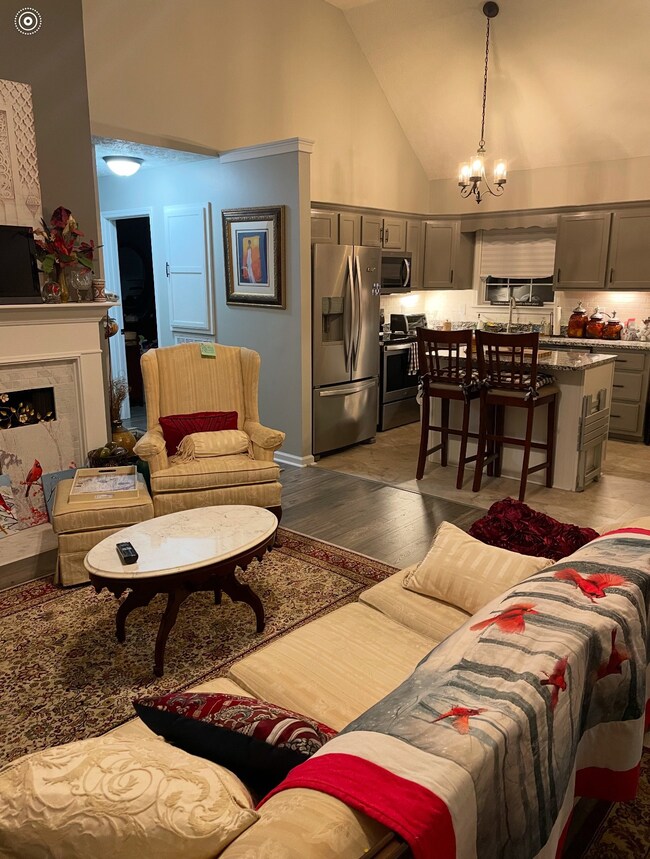
248 Green Hills Dr Springfield, TN 37172
Highlights
- Deck
- Community Pool
- 2 Car Attached Garage
- Contemporary Architecture
- Porch
- Walk-In Closet
About This Home
As of March 2025JUST REDUCED! This beautiful home offers a harmonious blend of style and comfort, perfect for those seeking a serene lifestyle. This residence boasts cathedral ceilings and an open floor plan, creating a spacious and airy ambiance. The living areas are adorned with lasting laminate, providing a versatile and stylish foundation for any decor. The gourmet kitchen is a culinary delight, featuring a large island, elegant granite, with all stainless appliances included. Ample storage and a walk-in closet enhance the home's functionality. Relax in your soaking tub in your master bath. Game nights can be enjoyed with friends and family in your spacious bonus room. The attached 2 car garage and driveway provide convenient parking options. Step outside to your private fenced outdoor space perfect for leisurely afternoons providing an ideal setting for outdoor dining and entertaining. The communal pool offers a social alternative for relaxation and enjoyment during the Summer months. Recently added gutter guards and high quality Larson storm door. Experience the perfect blend of luxury and functionality in this gem of a home. MOTIVATED SELLER! BRING US AN OFFER!
Last Agent to Sell the Property
Reid Realty Brokerage Phone: 6152182605 License # 309568 Listed on: 01/24/2025
Home Details
Home Type
- Single Family
Est. Annual Taxes
- $1,646
Year Built
- Built in 2002
Lot Details
- 9,148 Sq Ft Lot
- Back Yard Fenced
- Level Lot
HOA Fees
- $35 Monthly HOA Fees
Parking
- 2 Car Attached Garage
- 4 Open Parking Spaces
Home Design
- Contemporary Architecture
- Brick Exterior Construction
- Shingle Roof
Interior Spaces
- 1,591 Sq Ft Home
- Property has 2 Levels
- Ceiling Fan
- Living Room with Fireplace
- Crawl Space
- Fire and Smoke Detector
Kitchen
- <<microwave>>
- Dishwasher
Flooring
- Carpet
- Laminate
Bedrooms and Bathrooms
- 3 Main Level Bedrooms
- Walk-In Closet
- 2 Full Bathrooms
Laundry
- Dryer
- Washer
Outdoor Features
- Deck
- Porch
Schools
- Westside Elementary School
- Jo Byrns High Middle School
- Jo Byrns High School
Utilities
- Cooling Available
- Central Heating
- High Speed Internet
- Satellite Dish
Listing and Financial Details
- Assessor Parcel Number 080I A 06300 000
Community Details
Overview
- Association fees include recreation facilities
- Green Hills Sec 1 Subdivision
Recreation
- Community Pool
Ownership History
Purchase Details
Home Financials for this Owner
Home Financials are based on the most recent Mortgage that was taken out on this home.Purchase Details
Home Financials for this Owner
Home Financials are based on the most recent Mortgage that was taken out on this home.Purchase Details
Home Financials for this Owner
Home Financials are based on the most recent Mortgage that was taken out on this home.Purchase Details
Home Financials for this Owner
Home Financials are based on the most recent Mortgage that was taken out on this home.Purchase Details
Purchase Details
Purchase Details
Purchase Details
Home Financials for this Owner
Home Financials are based on the most recent Mortgage that was taken out on this home.Purchase Details
Similar Homes in Springfield, TN
Home Values in the Area
Average Home Value in this Area
Purchase History
| Date | Type | Sale Price | Title Company |
|---|---|---|---|
| Warranty Deed | $315,000 | Title Escrow Of Robertson Coun | |
| Warranty Deed | $315,000 | Title Escrow Of Robertson Coun | |
| Warranty Deed | $248,000 | Warranty Title Llc | |
| Warranty Deed | $172,500 | Prosperity Title Svcs Llc | |
| Interfamily Deed Transfer | -- | Broker Title & Escrow Llc | |
| Deed | -- | -- | |
| Quit Claim Deed | -- | -- | |
| Deed | $117,485 | -- | |
| Deed | $17,800 | -- | |
| Warranty Deed | $409,400 | -- |
Mortgage History
| Date | Status | Loan Amount | Loan Type |
|---|---|---|---|
| Open | $309,294 | FHA | |
| Closed | $309,294 | FHA | |
| Previous Owner | $40,000 | Purchase Money Mortgage | |
| Previous Owner | $78,900 | New Conventional | |
| Previous Owner | $43,000 | New Conventional | |
| Previous Owner | $40,000 | New Conventional | |
| Previous Owner | $45,000 | Commercial | |
| Previous Owner | $19,000 | No Value Available | |
| Previous Owner | $88,000 | No Value Available |
Property History
| Date | Event | Price | Change | Sq Ft Price |
|---|---|---|---|---|
| 03/24/2025 03/24/25 | Sold | $315,000 | 0.0% | $198 / Sq Ft |
| 03/20/2025 03/20/25 | Sold | $315,000 | -1.5% | $198 / Sq Ft |
| 03/03/2025 03/03/25 | Pending | -- | -- | -- |
| 02/28/2025 02/28/25 | Price Changed | $319,900 | -1.5% | $201 / Sq Ft |
| 02/04/2025 02/04/25 | Price Changed | $324,900 | 0.0% | $204 / Sq Ft |
| 01/30/2025 01/30/25 | Price Changed | $324,900 | -7.1% | $204 / Sq Ft |
| 01/28/2025 01/28/25 | Price Changed | $349,900 | -1.4% | $220 / Sq Ft |
| 01/24/2025 01/24/25 | For Sale | $354,900 | -1.1% | $223 / Sq Ft |
| 01/14/2025 01/14/25 | For Sale | $359,000 | +44.8% | $226 / Sq Ft |
| 02/17/2021 02/17/21 | Sold | $248,000 | -0.8% | $156 / Sq Ft |
| 01/26/2021 01/26/21 | Pending | -- | -- | -- |
| 01/11/2021 01/11/21 | For Sale | $249,900 | +44.9% | $157 / Sq Ft |
| 10/14/2020 10/14/20 | Sold | $172,500 | -11.5% | $139 / Sq Ft |
| 09/22/2020 09/22/20 | Pending | -- | -- | -- |
| 09/20/2020 09/20/20 | For Sale | $195,000 | -- | $158 / Sq Ft |
Tax History Compared to Growth
Tax History
| Year | Tax Paid | Tax Assessment Tax Assessment Total Assessment is a certain percentage of the fair market value that is determined by local assessors to be the total taxable value of land and additions on the property. | Land | Improvement |
|---|---|---|---|---|
| 2024 | -- | $65,700 | $13,750 | $51,950 |
| 2023 | $1,646 | $65,700 | $13,750 | $51,950 |
| 2022 | $1,688 | $46,275 | $6,200 | $40,075 |
| 2021 | $1,426 | $39,075 | $6,200 | $32,875 |
| 2020 | $1,426 | $39,075 | $6,200 | $32,875 |
| 2019 | $42,907 | $39,075 | $6,200 | $32,875 |
| 2018 | $1,426 | $39,075 | $6,200 | $32,875 |
| 2017 | $1,439 | $33,575 | $5,500 | $28,075 |
| 2016 | $1,439 | $33,575 | $5,500 | $28,075 |
| 2015 | $1,397 | $33,575 | $5,500 | $28,075 |
| 2014 | $1,397 | $33,575 | $5,500 | $28,075 |
Agents Affiliated with this Home
-
Debbie Lamberth

Seller's Agent in 2025
Debbie Lamberth
Reid Realty
(615) 218-2605
3 in this area
26 Total Sales
-
Chris Gravil

Seller's Agent in 2025
Chris Gravil
United Country, Heartland Realty & Auction, LLC
(270) 784-0829
1 in this area
118 Total Sales
-
Joe Sosh

Buyer's Agent in 2025
Joe Sosh
Bradford Real Estate
(615) 545-0476
5 in this area
61 Total Sales
-
Andy Knifley (The Andysoldit T

Seller's Agent in 2021
Andy Knifley (The Andysoldit T
The AndySoldIt Team KELLER WILLIAMS
(615) 308-4022
53 in this area
153 Total Sales
-
Billy Johnson

Buyer's Agent in 2021
Billy Johnson
CENTURY 21 Paramount
(615) 720-8863
10 in this area
37 Total Sales
-
Caitlin Duke

Seller's Agent in 2020
Caitlin Duke
Tyler York Real Estate Brokers, LLC
(615) 557-4205
2 in this area
18 Total Sales
Map
Source: Realtracs
MLS Number: 2781954
APN: 080I-A-063.00
- 467 Berry Cir
- 210 Alsup Dr
- 329 Green Hills Dr
- 129 Cofer Dr
- 1308 Adrian Dr
- 1009 5th Ave W
- 5058 New Chapel Rd
- 1503 5th Ave W
- 305 Lenox Ct
- 1509 5th Ave W
- 400 Connell St
- 403 Boren St
- 1514 5th Ave W
- 108 Valley Dr
- 5148 Highway 49 W
- 5141 Highway 49 W
- 409 N Oak St
- 5106 High Oaks Place
- 413 Dorris Ave
- 207 Walnut St
