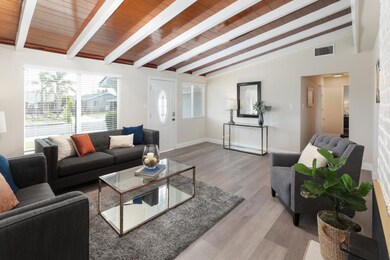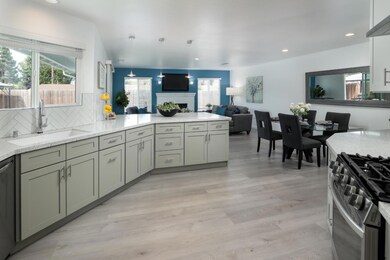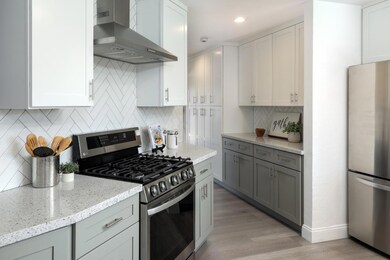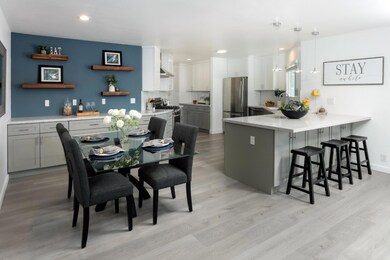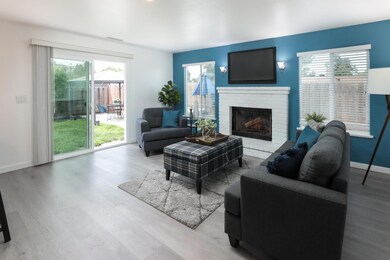
24803 Mulberry St Hayward, CA 94545
Southgate NeighborhoodHighlights
- Family Room with Fireplace
- Den
- Gazebo
- Quartz Countertops
- Beamed Ceilings
- Open to Family Room
About This Home
As of July 2024TOP FEATURES OF THIS HOME INCLUDE: 1- Discover this beautifully updated single-story home in the coveted Southgate Neighborhood 2- As you enter, you are greeted by brand new luxury vinyl plank flooring throughout the entire living area, offering both beauty and ease of maintenance 3- The living room is filled with natural light and boasts a wood burning fireplace, making it perfect for entertaining family and friends 4- Just off the kitchen, a bedroom with French doors can serve as a convenient home office or den 5- The newly updated kitchen is a dream for aspiring chefs, offering an abundance of cabinets space, stunning quartz countertops, decorative tile backsplash, and a gas range 6- The kitchen opens to a large family room with a second fireplace and sliding doors that lead to the backyard 7- The primary suite serves as a lovely retreat with a double closet. Its updated bathroom boasts a stunning spa-like feel with modern wood cabinets, double sinks, a soaking tub, and a large stall shower with a corner bench and rain head 8- Conveniently located just a few minutes from Southland Mall, as well as, a variety of restaurants, shopping and amenities. This home offers easy access to theSan Mateo Bridge, the Dumbarton Bridge (92) and I-880, making commuting a breeze
Last Agent to Sell the Property
Intero Real Estate Services License #01244287 Listed on: 06/26/2024

Last Buyer's Agent
RECIP
Out of Area Office License #00000000
Home Details
Home Type
- Single Family
Est. Annual Taxes
- $11,920
Year Built
- Built in 1960
Lot Details
- 5,881 Sq Ft Lot
- Wood Fence
- Sprinklers on Timer
- Back Yard Fenced
- Zoning described as RS
Parking
- 2 Car Garage
- Electric Vehicle Home Charger
Home Design
- Composition Roof
Interior Spaces
- 1,807 Sq Ft Home
- 1-Story Property
- Beamed Ceilings
- Wood Burning Fireplace
- Double Pane Windows
- Family Room with Fireplace
- 2 Fireplaces
- Living Room with Fireplace
- Dining Area
- Den
- Tile Flooring
- Crawl Space
Kitchen
- Open to Family Room
- Breakfast Bar
- Gas Cooktop
- Range Hood
- Dishwasher
- ENERGY STAR Qualified Appliances
- Quartz Countertops
- Disposal
Bedrooms and Bathrooms
- 4 Bedrooms
- Remodeled Bathroom
- Bathroom on Main Level
- 2 Full Bathrooms
- Dual Sinks
- <<tubWithShowerToken>>
- Walk-in Shower
Laundry
- Laundry in Garage
- Washer and Dryer
Outdoor Features
- Gazebo
Utilities
- Forced Air Heating and Cooling System
- Wood Insert Heater
- Vented Exhaust Fan
- Thermostat
Listing and Financial Details
- Assessor Parcel Number 442-0036-006
Ownership History
Purchase Details
Home Financials for this Owner
Home Financials are based on the most recent Mortgage that was taken out on this home.Purchase Details
Home Financials for this Owner
Home Financials are based on the most recent Mortgage that was taken out on this home.Purchase Details
Home Financials for this Owner
Home Financials are based on the most recent Mortgage that was taken out on this home.Purchase Details
Home Financials for this Owner
Home Financials are based on the most recent Mortgage that was taken out on this home.Purchase Details
Home Financials for this Owner
Home Financials are based on the most recent Mortgage that was taken out on this home.Purchase Details
Home Financials for this Owner
Home Financials are based on the most recent Mortgage that was taken out on this home.Purchase Details
Home Financials for this Owner
Home Financials are based on the most recent Mortgage that was taken out on this home.Similar Homes in Hayward, CA
Home Values in the Area
Average Home Value in this Area
Purchase History
| Date | Type | Sale Price | Title Company |
|---|---|---|---|
| Grant Deed | $1,200,000 | Orange Coast Title | |
| Grant Deed | $875,000 | Chicago Title Company | |
| Grant Deed | $670,000 | Chicago Title Company | |
| Interfamily Deed Transfer | -- | None Available | |
| Interfamily Deed Transfer | -- | None Available | |
| Interfamily Deed Transfer | -- | Alliance Title Company | |
| Grant Deed | $223,000 | American Title Co |
Mortgage History
| Date | Status | Loan Amount | Loan Type |
|---|---|---|---|
| Open | $766,550 | New Conventional | |
| Previous Owner | $638,435 | New Conventional | |
| Previous Owner | $661,600 | New Conventional | |
| Previous Owner | $502,500 | Future Advance Clause Open End Mortgage | |
| Previous Owner | $450,000 | Purchase Money Mortgage | |
| Previous Owner | $397,500 | Unknown | |
| Previous Owner | $69,000 | Credit Line Revolving | |
| Previous Owner | $30,000 | Credit Line Revolving | |
| Previous Owner | $290,500 | Unknown | |
| Previous Owner | $35,000 | Credit Line Revolving | |
| Previous Owner | $228,000 | Unknown | |
| Previous Owner | $211,800 | No Value Available |
Property History
| Date | Event | Price | Change | Sq Ft Price |
|---|---|---|---|---|
| 07/23/2024 07/23/24 | Sold | $1,200,000 | +9.3% | $664 / Sq Ft |
| 07/02/2024 07/02/24 | Pending | -- | -- | -- |
| 06/26/2024 06/26/24 | For Sale | $1,098,000 | -- | $608 / Sq Ft |
Tax History Compared to Growth
Tax History
| Year | Tax Paid | Tax Assessment Tax Assessment Total Assessment is a certain percentage of the fair market value that is determined by local assessors to be the total taxable value of land and additions on the property. | Land | Improvement |
|---|---|---|---|---|
| 2024 | $11,920 | $975,186 | $292,818 | $689,368 |
| 2023 | $11,739 | $962,929 | $287,077 | $675,852 |
| 2022 | $11,507 | $937,051 | $281,449 | $662,602 |
| 2021 | $11,413 | $918,544 | $275,932 | $649,612 |
| 2020 | $11,284 | $916,062 | $273,105 | $642,957 |
| 2019 | $11,377 | $898,100 | $267,750 | $630,350 |
| 2018 | $4,049 | $312,793 | $93,880 | $218,913 |
| 2017 | $3,959 | $306,660 | $92,039 | $214,621 |
| 2016 | $3,726 | $300,649 | $90,235 | $210,414 |
| 2015 | $3,653 | $296,132 | $88,879 | $207,253 |
| 2014 | $3,475 | $290,333 | $87,139 | $203,194 |
Agents Affiliated with this Home
-
Keith Walker

Seller's Agent in 2024
Keith Walker
Intero Real Estate Services
(408) 314-4747
1 in this area
182 Total Sales
-
Kris Walker

Seller Co-Listing Agent in 2024
Kris Walker
Intero Real Estate Services
(408) 857-5749
1 in this area
73 Total Sales
-
R
Buyer's Agent in 2024
RECIP
Out of Area Office
Map
Source: MLSListings
MLS Number: ML81971104
APN: 442-0036-006-00
- 25090 Copa Del Oro Dr Unit 202
- 24934 Papaya St
- 1475 Fry Ln
- 24709 Calaroga Ave
- 25531 Scripps St
- 1280 Stanhope Ln Unit 343
- 25850 Kay Ave Unit 334
- 1234 Stanhope Ln Unit 263
- 25930 Kay Ave Unit 308
- 1388 Xavier Ave
- 25936 Peterman Ave
- 24635 Woodacre Ave
- 24880 Townsend Ave
- 26088 Kay Ave Unit 110
- 509 Kim Place
- 26280 Adrian Ave
- 25322 Ironwood Ct
- 666 Bluefield Ln
- 23639 Odom Dr
- 26294 Dodge Ave

