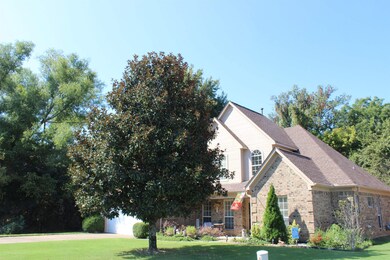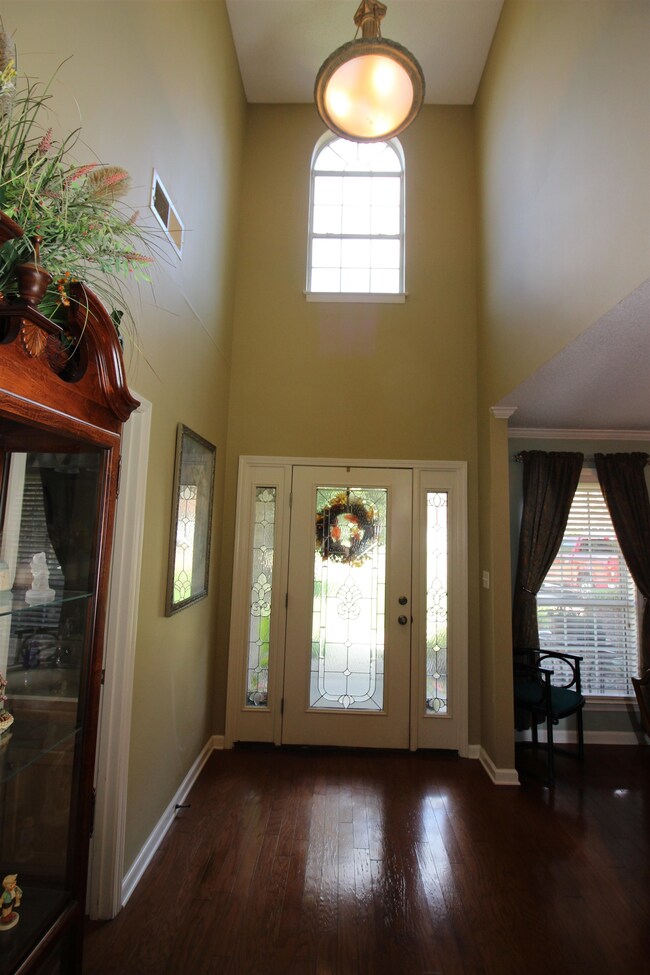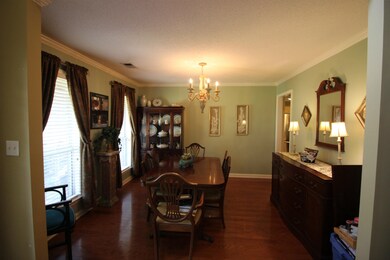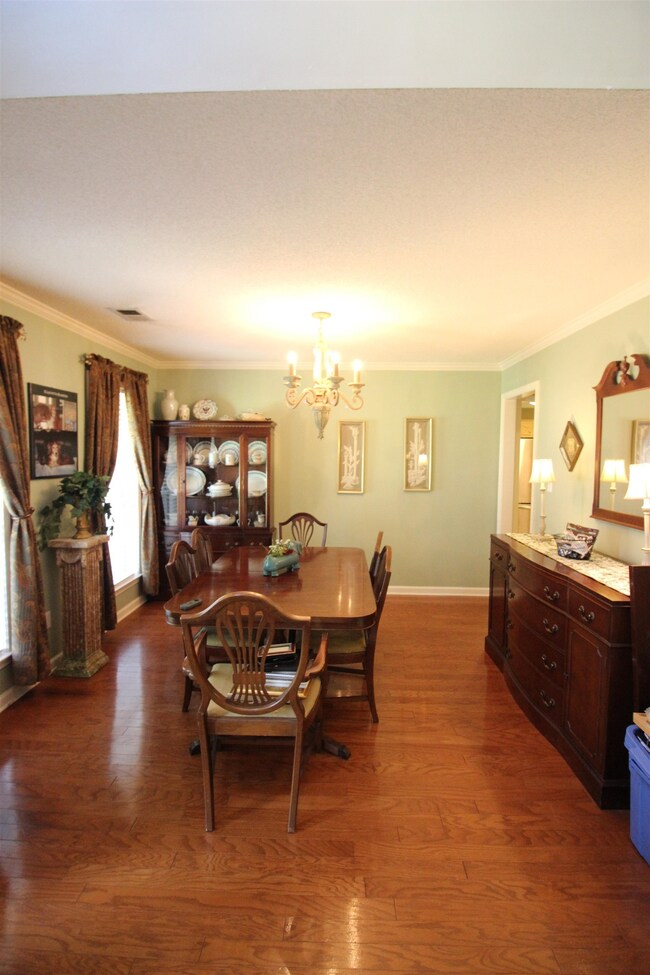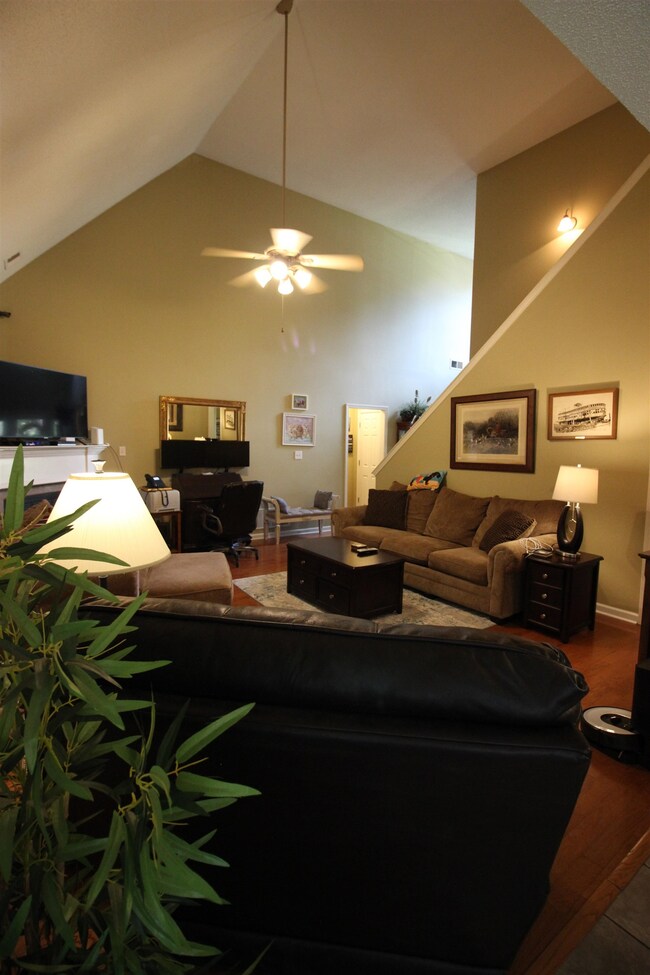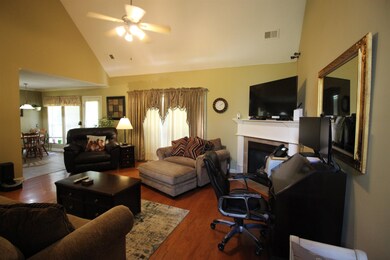2483 Tragg Ave Hernando, MS 38632
Estimated payment $2,003/month
Total Views
5,272
4
Beds
2.5
Baths
2,200-2,399
Sq Ft
$140
Price per Sq Ft
Highlights
- Vaulted Ceiling
- Traditional Architecture
- Main Floor Primary Bedroom
- Oak Grove Central Elementary School Rated A
- Wood Flooring
- Whirlpool Bathtub
About This Home
Beautiful covered porch & hardwood entry. Front door with inviting side lights. Formal dining room, hardwood & tile flooring downstairs, vaulted ceiling in great room, gaslog fireplace ideal for entertaining. Half bathroom for guests w/beautiful light. Kitchen boasts stainless steel appliances, double ovens, granite counter tops, built in microwave, dishwasher & disposal, breakfast bar & pantry. Breakfast area overlooks covered patio & gorgeous Japanese maple is thriving, privacy fenced backyard
Home Details
Home Type
- Single Family
Year Built
- Built in 2004
Lot Details
- Lot Dimensions are 70x155
- Wood Fence
- Landscaped
HOA Fees
- $21 Monthly HOA Fees
Home Design
- Traditional Architecture
- Brick Veneer
- Slab Foundation
- Composition Shingle Roof
Interior Spaces
- 2,200-2,399 Sq Ft Home
- 2-Story Property
- Vaulted Ceiling
- Gas Log Fireplace
- Some Wood Windows
- Great Room
- Breakfast Room
- Dining Room
- Den with Fireplace
- Laundry Room
- Attic
Kitchen
- Breakfast Bar
- Oven or Range
- Microwave
- Dishwasher
- Disposal
Flooring
- Wood
- Wall to Wall Carpet
- Tile
Bedrooms and Bathrooms
- 4 Bedrooms | 1 Primary Bedroom on Main
- Walk-In Closet
- Double Vanity
- Whirlpool Bathtub
- Bathtub With Separate Shower Stall
Home Security
- Home Security System
- Fire and Smoke Detector
Parking
- 2 Car Attached Garage
- Garage Door Opener
- Driveway
Outdoor Features
- Covered Patio or Porch
Utilities
- Two cooling system units
- Central Heating and Cooling System
- Heating System Uses Gas
- Well
- Gas Water Heater
- Cable TV Available
Community Details
- Creekside S/D Sec B Lot 80 Subdivision
- Mandatory home owners association
Listing and Financial Details
- Assessor Parcel Number 3 07 4 17 12 0 00080 00
Map
Create a Home Valuation Report for This Property
The Home Valuation Report is an in-depth analysis detailing your home's value as well as a comparison with similar homes in the area
Home Values in the Area
Average Home Value in this Area
Tax History
| Year | Tax Paid | Tax Assessment Tax Assessment Total Assessment is a certain percentage of the fair market value that is determined by local assessors to be the total taxable value of land and additions on the property. | Land | Improvement |
|---|---|---|---|---|
| 2025 | $2,591 | $18,676 | $2,500 | $16,176 |
| 2024 | $1,586 | $13,593 | $2,500 | $11,093 |
| 2023 | $1,586 | $12,687 | $0 | $0 |
| 2022 | $720 | $12,687 | $2,500 | $10,187 |
| 2021 | $720 | $12,687 | $2,500 | $10,187 |
| 2020 | $720 | $12,687 | $2,500 | $10,187 |
| 2019 | $720 | $12,687 | $2,500 | $10,187 |
| 2017 | $706 | $22,622 | $12,561 | $10,061 |
| 2016 | $676 | $12,561 | $2,500 | $10,061 |
| 2015 | $1,678 | $22,622 | $12,561 | $10,061 |
| 2014 | $660 | $12,561 | $0 | $0 |
| 2013 | $777 | $12,561 | $0 | $0 |
Source: Public Records
Property History
| Date | Event | Price | List to Sale | Price per Sq Ft | Prior Sale |
|---|---|---|---|---|---|
| 11/18/2022 11/18/22 | Sold | -- | -- | -- | View Prior Sale |
| 10/26/2022 10/26/22 | Pending | -- | -- | -- | |
| 09/19/2022 09/19/22 | For Sale | $335,900 | -- | $160 / Sq Ft |
Source: Memphis Area Association of REALTORS®
Purchase History
| Date | Type | Sale Price | Title Company |
|---|---|---|---|
| Warranty Deed | -- | Select Title & Escrow | |
| Quit Claim Deed | -- | None Listed On Document | |
| Interfamily Deed Transfer | -- | Select Title & Escrow Llc |
Source: Public Records
Mortgage History
| Date | Status | Loan Amount | Loan Type |
|---|---|---|---|
| Open | $319,105 | New Conventional |
Source: Public Records
Source: Memphis Area Association of REALTORS®
MLS Number: 10133831
APN: 3074171200008000
Nearby Homes
- 1481 Mason Dr
- 2651 Della St
- 1406 Koby Ln
- 1335 Creekside Blvd
- 0 Monteith Ave Unit 4060654
- 1495 Holly Springs Rd
- 1990 McIngvale Rd
- 0 E Commerce St
- 1735 Keenlan Dr
- 1102 Greenwich Dr
- 4770 Mccracken Rd
- 1717 Keenlan Dr W
- 2850 Jaybird Rd
- 2890 Jaybird Rd
- 1945 Jaybird Rd
- Lot 1 Holly Springs Rd
- 1705 Cedar Lake Cove
- 516 Village Cove
- 450 Vaiden Dr
- 2087 S Jefferson Loop

