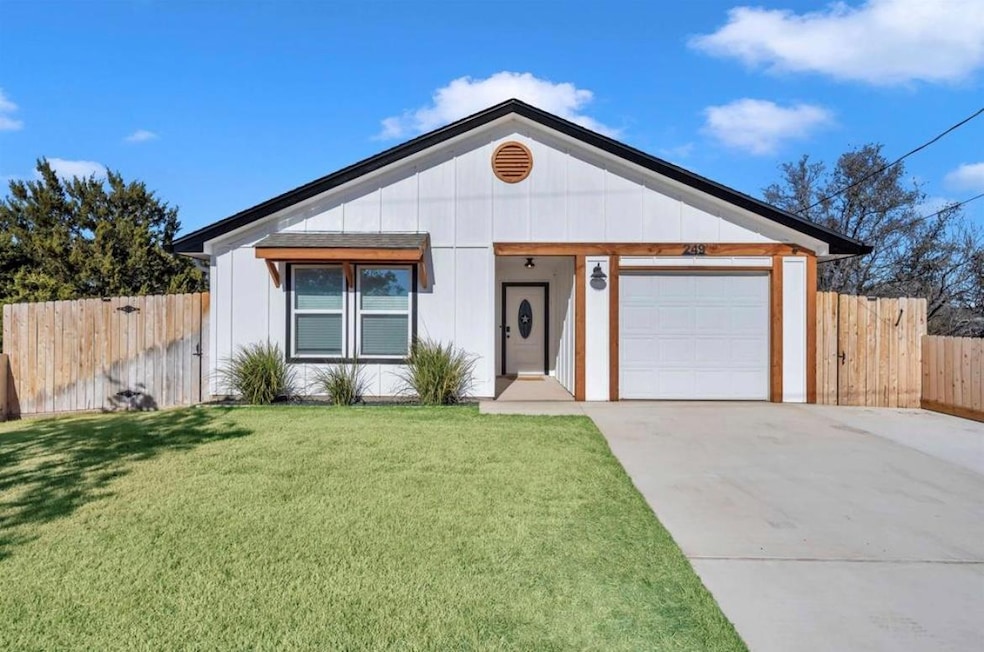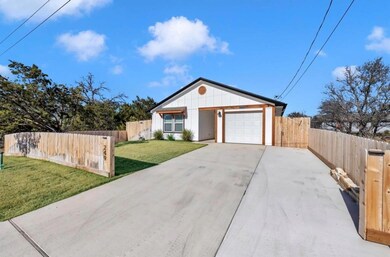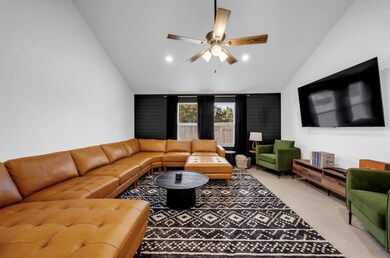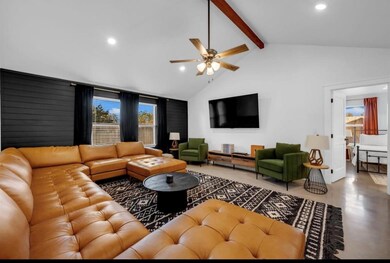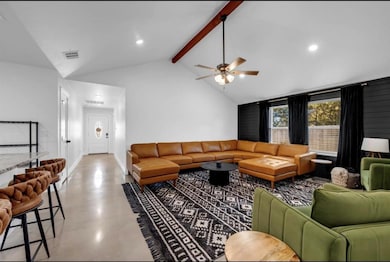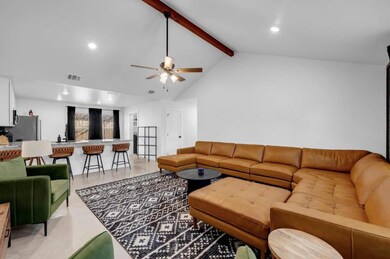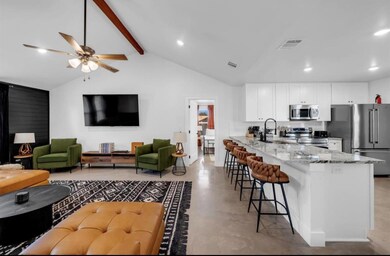249 Hill Dr Granite Shoals, TX 78654
Highlights
- New Construction
- View of Trees or Woods
- Community Lake
- Fishing
- Lake Privileges
- High Ceiling
About This Home
Home for rent or sale. Back lot behind the house available for rent for additional price. Back lot is perfect to store equipment, extra vehicles or to just have more space. Back lot is also fully enclosed by a fence. This is a new home and never lived in. Home was built in 2023 and features 3 bed/ 2 bath with a thoughtfully designed split floor plan, beautiful concrete floors throughout, granite countertops and 9-foot ceilings along with a beautiful fully enclosed privacy fence complete with Zoysia grass and an irrigation system. Home has a attached garage with insulated roof, epoxy floors and a mini-split AC unit which is perfect for a work space, extra bedroom or parking a vehicle. This home is in Granite Shoals near LAKE LBJ. Granite Shoals is known as The City of Parks! Just a short drive to one of the nearby parks with boat ramps, perfect for boating, fishing, and swimming. Granite Shoals offers numerous outdoor amenities, including jogging trails, tennis courts, pickleball courts, and soccer fields. For the golf enthusiasts, the area is some of the finest courses including Blue Lake, Hidden Falls & Horseshoe Bay golf courses just to name a few. This home is conveniently located just 10 minutes from Marble Falls, 8 minutes from Kingsland, and an hour from Austin. For rent: down deposit is first and last month rent plus a refundable $1,000 security deposit. Month-to-month lease available.
Listing Agent
HomeCoin.com Brokerage Phone: (888) 400-2513 License #0799871 Listed on: 05/21/2025
Home Details
Home Type
- Single Family
Year Built
- Built in 2023 | New Construction
Lot Details
- 4,996 Sq Ft Lot
- South Facing Home
- Back and Front Yard Fenced
- Wood Fence
- Sprinkler System
- Few Trees
Parking
- 1 Car Garage
- Heated Garage
- Inside Entrance
- Private Parking
- Lighted Parking
- Garage Door Opener
- Driveway
- Off-Street Parking
Property Views
- Woods
- Rural
- Neighborhood
Home Design
- Slab Foundation
- Concrete Siding
- Concrete Perimeter Foundation
Interior Spaces
- 1,474 Sq Ft Home
- 1-Story Property
- Furnished or left unfurnished upon request
- Built-In Features
- High Ceiling
- Ceiling Fan
- Recessed Lighting
- Blinds
- Concrete Flooring
Kitchen
- <<builtInOvenToken>>
- Electric Oven
- <<microwave>>
- <<energyStarQualifiedFreezerToken>>
- ENERGY STAR Qualified Refrigerator
- Freezer
- <<ENERGY STAR Qualified Dishwasher>>
- Granite Countertops
Bedrooms and Bathrooms
- 3 Main Level Bedrooms
- Walk-In Closet
- 2 Full Bathrooms
- Soaking Tub
Laundry
- ENERGY STAR Qualified Dryer
- Washer and Dryer
- ENERGY STAR Qualified Washer
Home Security
- Smart Thermostat
- Carbon Monoxide Detectors
- Fire and Smoke Detector
Outdoor Features
- Lake Privileges
- Exterior Lighting
- Outdoor Grill
- Rain Gutters
Schools
- Highland Lake Elementary School
- Marble Falls Middle School
- Marble Falls High School
Utilities
- Central Heating and Cooling System
- ENERGY STAR Qualified Water Heater
- Septic Tank
- Private Sewer
- High Speed Internet
Additional Features
- No Interior Steps
- Property is near a golf course
Listing and Financial Details
- Security Deposit $1,000
- Tenant pays for all utilities
- 12 Month Lease Term
- Application Fee: 0
- Assessor Parcel Number 03610-0000-00745-000
Community Details
Overview
- Castle Hills/Sherwood Shores Subdivision
- Community Lake
Amenities
- Community Barbecue Grill
- Door to Door Trash Pickup
Recreation
- Tennis Courts
- Community Playground
- Fishing
- Park
- Dog Park
Pet Policy
- Call for details about the types of pets allowed
Map
Source: Unlock MLS (Austin Board of REALTORS®)
MLS Number: 1172509
- 1001 Belaire Dr
- Lot 719A Cedarhill Dr
- 9063 9064 Cedarhill Dr
- Lot 424 & 425 Oakhill Dr
- 489 Oakhill Dr
- LOT 489 Oakhill Dr
- 322 Hilldale Dr
- Lots 106-107 Hilldale Dr
- 306 Hilldale Dr
- 139 E Cottonwood Dr
- 307 Cedarhill Dr
- 230 Rosehill Dr
- 0 E Maple Dr
- 222 Bluebonnet Dr
- 111 E Mesquite Dr
- 107 E Cottonwood Dr
- 105 E Cottonwood Dr
- 338 E Cottonwood Dr
- Lot 338 & 339 E Cottonwood Dr
- 404 Oakhill Dr
- 1191 S Lake Dr
- 146 Mistletoe Dr
- 124 E Castlebriar Dr
- 614 E Briarway Dr
- 902 902 Sherwood Forest
- 604 Highcrest Dr Unit 221
- 1003 Lake Forest Dr
- 232 Standing Rock Ln
- 172 Grey Slate Ave
- 202 Lighthouse Dr
- 302 Parallel Cir
- 319 Parallel Cir
- 533 Lighthouse Dr Unit 3
- 533 Lighthouse Dr
- 2924 Candace Cir
- 1411 Hi Cir N
- 1101 The Cape
- 1101 the Cape Rd Unit 1
- 101 W Bank #22
