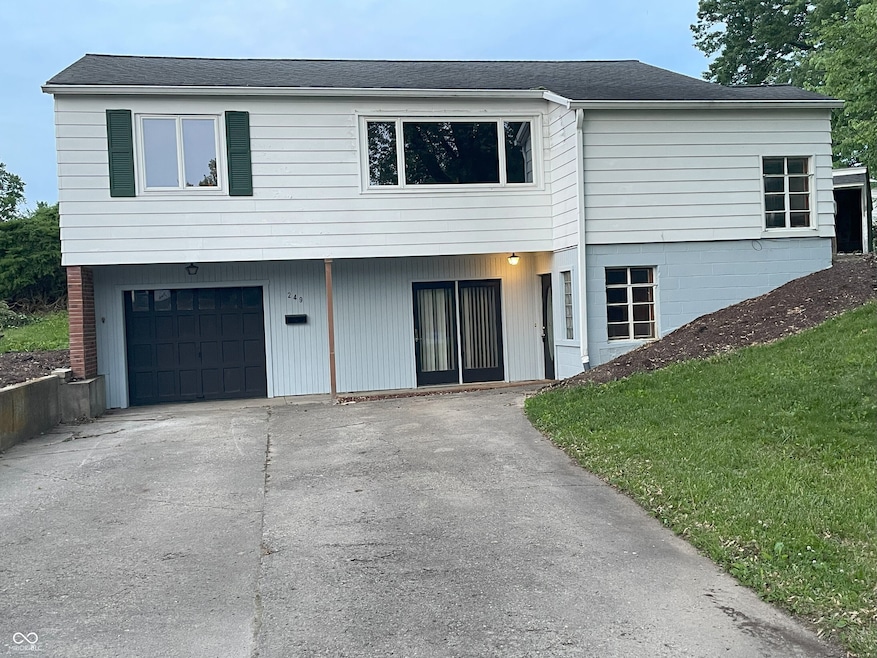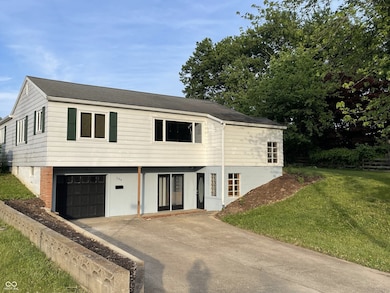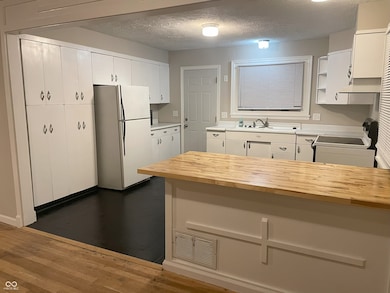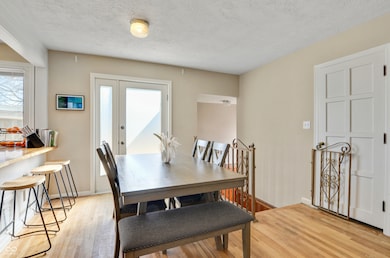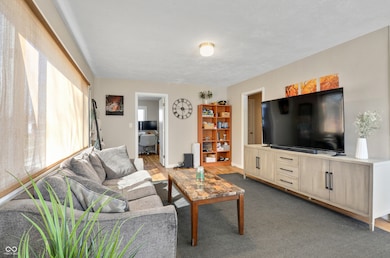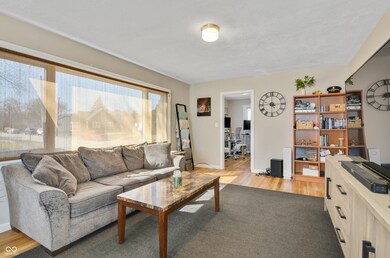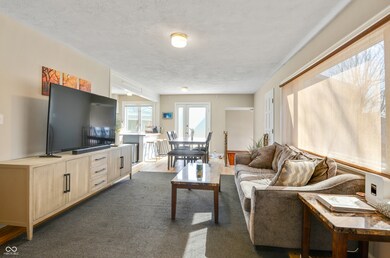
249 Spring St Plainfield, IN 46168
Highlights
- Midcentury Modern Architecture
- Wood Flooring
- Wood Frame Window
- Van Buren Elementary School Rated A
- No HOA
- Thermal Windows
About This Home
As of June 2025Mid-Century Magic in the Heart of Plainfield Ready to fall head-over-heels for a 1950s charmer with just the right amount of modern swagger? This charming bungalow in the heart of Plainfield serves up vintage vibes and fresh upgrades in all the right places. It's like James Dean in a smart thermostat-classic, cool, and totally dialed in. Here's the scoop: 3 bedrooms and 2 full baths-because no one likes waiting in line. Walk-out basement is partially finished and fully ready for whatever you dream up: Peloton palace, game night HQ, or your next million-dollar startup. Attached 1-car basement garage, perfect for your car, tools, or that mountain of Amazon boxes. Mid-Century Soul, Modern Control: Original 1950s Youngstown cabinets in the kitchen? Yes, please. They're cooler than your cousin's record collection. Paired with original hardwood floors, this home brings the charm in spades. Don't miss the original eight-panel doors throughout and the 1950 door jamb switches on the closet! Anderson replacement windows...including large picture window in the upstairs living room lets the sunshine in while keeping the utility bills in check. Upgrades That Matter (and Impress): A brand new deck (2024) out back just begging for BBQs and sunset toasts. Separate gravel parking area in the side yard...perfect for your boat, RV or job trailer. Big ticket items are already handled: New HVAC & AC (2022), PEX plumbing (2022), and updated electrical (2022). Translation: no surprise projects lurking behind the walls. This beauty is the perfect blend of vintage charm and modern peace of mind, wrapped in a location that's as convenient as it is coveted. Whether you're a mid-century maven or just someone who appreciates a home with soul, this one's calling your name. Don't ghost your dream home. Schedule your private tour today and come see why this Plainfield gem is the real deal.
Last Agent to Sell the Property
Highgarden Real Estate Brokerage Email: gmayo@highgarden.com License #RB16001045 Listed on: 05/20/2025

Home Details
Home Type
- Single Family
Est. Annual Taxes
- $3,778
Year Built
- Built in 1950 | Remodeled
Lot Details
- 8,712 Sq Ft Lot
Parking
- 1 Car Attached Garage
Home Design
- Midcentury Modern Architecture
- Bungalow
- Brick Exterior Construction
- Block Foundation
- Aluminum Siding
Interior Spaces
- 1-Story Property
- Woodwork
- Thermal Windows
- Wood Frame Window
- Window Screens
- Combination Dining and Living Room
- Attic Access Panel
Kitchen
- Breakfast Bar
- Electric Oven
- Recirculated Exhaust Fan
- Disposal
Flooring
- Wood
- Parquet
Bedrooms and Bathrooms
- 3 Bedrooms
- 2 Full Bathrooms
Basement
- Walk-Out Basement
- Laundry in Basement
Utilities
- Forced Air Heating System
- Programmable Thermostat
- Gas Water Heater
Community Details
- No Home Owners Association
Listing and Financial Details
- Tax Lot 32-10-26-380-001.000-012
- Assessor Parcel Number 321026380001000012
- Seller Concessions Not Offered
Ownership History
Purchase Details
Home Financials for this Owner
Home Financials are based on the most recent Mortgage that was taken out on this home.Purchase Details
Home Financials for this Owner
Home Financials are based on the most recent Mortgage that was taken out on this home.Similar Homes in the area
Home Values in the Area
Average Home Value in this Area
Purchase History
| Date | Type | Sale Price | Title Company |
|---|---|---|---|
| Special Warranty Deed | -- | Chicago Title | |
| Deed | -- | -- |
Mortgage History
| Date | Status | Loan Amount | Loan Type |
|---|---|---|---|
| Open | $130,000 | New Conventional | |
| Previous Owner | $128,000 | New Conventional | |
| Previous Owner | $50,000 | New Conventional | |
| Previous Owner | $50,000 | Credit Line Revolving |
Property History
| Date | Event | Price | Change | Sq Ft Price |
|---|---|---|---|---|
| 06/30/2025 06/30/25 | Sold | $249,900 | 0.0% | $133 / Sq Ft |
| 05/24/2025 05/24/25 | Pending | -- | -- | -- |
| 05/20/2025 05/20/25 | For Sale | $249,900 | +56.2% | $133 / Sq Ft |
| 10/28/2022 10/28/22 | Sold | $160,000 | -20.0% | $68 / Sq Ft |
| 10/06/2022 10/06/22 | Pending | -- | -- | -- |
| 10/05/2022 10/05/22 | For Sale | $199,900 | -- | $85 / Sq Ft |
Tax History Compared to Growth
Tax History
| Year | Tax Paid | Tax Assessment Tax Assessment Total Assessment is a certain percentage of the fair market value that is determined by local assessors to be the total taxable value of land and additions on the property. | Land | Improvement |
|---|---|---|---|---|
| 2024 | $3,778 | $194,800 | $23,900 | $170,900 |
| 2023 | $3,697 | $185,500 | $22,700 | $162,800 |
| 2022 | $1,553 | $175,000 | $21,400 | $153,600 |
| 2021 | $1,376 | $158,100 | $20,800 | $137,300 |
| 2020 | $1,239 | $147,000 | $20,800 | $126,200 |
| 2019 | $1,156 | $141,600 | $15,400 | $126,200 |
| 2018 | $1,252 | $141,600 | $15,400 | $126,200 |
| 2017 | $916 | $112,200 | $15,000 | $97,200 |
| 2016 | $911 | $112,100 | $15,000 | $97,100 |
| 2014 | $775 | $100,200 | $13,700 | $86,500 |
Agents Affiliated with this Home
-
Gregory Mayo

Seller's Agent in 2025
Gregory Mayo
Highgarden Real Estate
(317) 370-2847
5 in this area
61 Total Sales
-
Heather Ludlow

Buyer's Agent in 2025
Heather Ludlow
Greene Realty, LLC
(317) 698-2311
4 in this area
132 Total Sales
-
J
Seller's Agent in 2022
Joylee Kivett
RE/MAX
-
A
Buyer's Agent in 2022
Autumn Nicoletti
Highgarden Real Estate
Map
Source: MIBOR Broker Listing Cooperative®
MLS Number: 22039911
APN: 32-10-26-380-001.000-012
- 643 Harlan St
- 454 Pickett St
- 409 Hanley St
- 518 N Carr Rd
- 100 Lincoln St
- 210 Kentucky Ave
- 424 Simmons St
- 323 S Vine St
- 120 E South St
- 1415 Section St
- 336 Brookside Ln
- 1505 E Main St
- 1187 Blackthorne Trail S
- 1223 Blackthorne Trail S
- 1139 Fernwood Way
- 424 Wayside Dr
- 649 Lawndale Dr
- 1418 Blackthorne Trail S
- 1371 Blackthorne Trail N
- 800 Walton Dr
