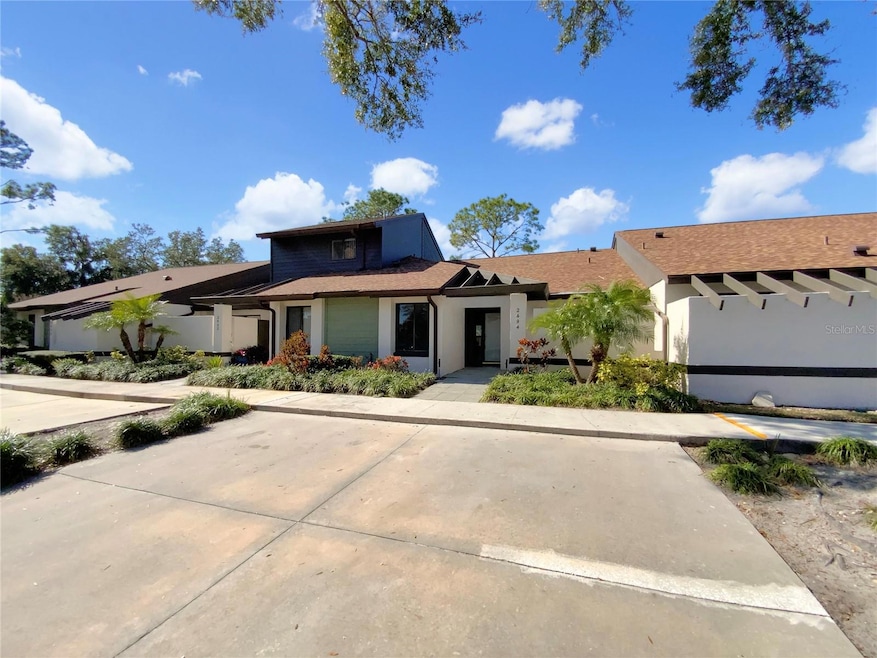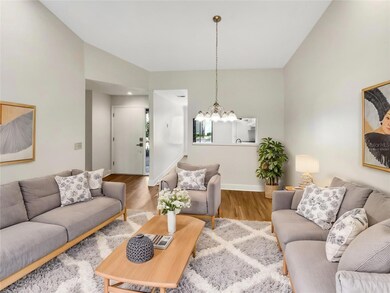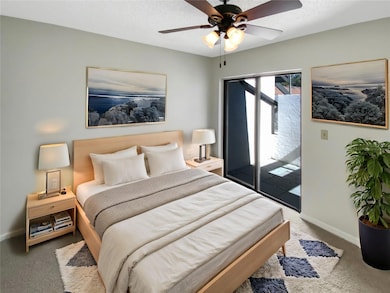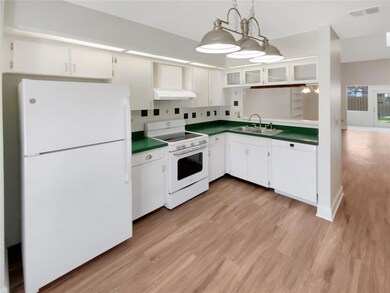
2494 Timberline Dr Winter Park, FL 32792
Lake Howell NeighborhoodHighlights
- Community Pool
- Tennis Courts
- Closet Cabinetry
- Lake Howell High School Rated A-
- Skylights
- Living Room
About This Home
As of March 2025One or more photo(s) has been virtually staged. This beautifully updated 2-bedroom, 2-bathroom condo offers 1,316 sq. ft. of comfort and
convenience in a highly sought-after location—just steps from shopping, dining, and vibrant
nightlife. Thoughtfully upgraded, the home features new plumbing, a newly installed skylight
that fills the space with natural light, and routine A/C maintenance to ensure year-round
efficiency.
Enjoy a low-maintenance lifestyle with an HOA that covers all exterior upkeep, including roof
care, painting, landscaping, and more. The community boasts fantastic amenities such as a
sparkling pool, tennis court, and clubhouse, creating the perfect setting for relaxation and
recreation.
Nestled in a peaceful and well-maintained neighborhood, this condo offers the perfect blend of
tranquility and accessibility. Whether you're seeking a serene retreat or a vibrant city lifestyle,
this home is an exceptional choice. Schedule your private tour today!
Last Agent to Sell the Property
MARK SPAIN REAL ESTATE Brokerage Phone: 855-299-7653 License #3608406 Listed on: 02/06/2025

Property Details
Home Type
- Condominium
Est. Annual Taxes
- $698
Year Built
- Built in 1980
HOA Fees
- $511 Monthly HOA Fees
Parking
- Driveway
Home Design
- Slab Foundation
- Shingle Roof
- Block Exterior
- Stucco
Interior Spaces
- 1,316 Sq Ft Home
- 1-Story Property
- Ceiling Fan
- Skylights
- Living Room
Kitchen
- Range<<rangeHoodToken>>
- Dishwasher
Flooring
- Carpet
- Laminate
- Tile
Bedrooms and Bathrooms
- 2 Bedrooms
- Closet Cabinetry
- 2 Full Bathrooms
Laundry
- Laundry closet
- Dryer
- Washer
Schools
- English Estates Elementary School
- Tuskawilla Middle School
- Lake Howell High School
Utilities
- Central Air
- Heating Available
- Electric Water Heater
Additional Features
- Private Mailbox
- East Facing Home
Listing and Financial Details
- Visit Down Payment Resource Website
- Tax Block 01
- Assessor Parcel Number 33-21-30-516-0700-2494
Community Details
Overview
- Cedarwood Village Association
- Cedarwood Village 1 Subdivision
Recreation
- Tennis Courts
- Community Pool
Pet Policy
- No Pets Allowed
Ownership History
Purchase Details
Home Financials for this Owner
Home Financials are based on the most recent Mortgage that was taken out on this home.Purchase Details
Purchase Details
Purchase Details
Purchase Details
Purchase Details
Similar Homes in Winter Park, FL
Home Values in the Area
Average Home Value in this Area
Purchase History
| Date | Type | Sale Price | Title Company |
|---|---|---|---|
| Warranty Deed | $240,000 | Os National | |
| Warranty Deed | $227,100 | Os National | |
| Interfamily Deed Transfer | -- | Attorney | |
| Warranty Deed | $67,500 | -- | |
| Warranty Deed | $70,000 | -- | |
| Warranty Deed | $64,200 | -- |
Property History
| Date | Event | Price | Change | Sq Ft Price |
|---|---|---|---|---|
| 03/12/2025 03/12/25 | Sold | $240,000 | -2.8% | $182 / Sq Ft |
| 02/17/2025 02/17/25 | Pending | -- | -- | -- |
| 02/13/2025 02/13/25 | Price Changed | $247,000 | -3.5% | $188 / Sq Ft |
| 02/06/2025 02/06/25 | For Sale | $256,000 | +12.7% | $195 / Sq Ft |
| 01/21/2025 01/21/25 | Sold | $227,100 | -1.3% | $173 / Sq Ft |
| 01/04/2025 01/04/25 | Pending | -- | -- | -- |
| 12/31/2024 12/31/24 | Price Changed | $230,000 | -8.0% | $175 / Sq Ft |
| 11/08/2024 11/08/24 | For Sale | $250,000 | -- | $190 / Sq Ft |
Tax History Compared to Growth
Tax History
| Year | Tax Paid | Tax Assessment Tax Assessment Total Assessment is a certain percentage of the fair market value that is determined by local assessors to be the total taxable value of land and additions on the property. | Land | Improvement |
|---|---|---|---|---|
| 2024 | $698 | $75,663 | -- | -- |
| 2023 | $685 | $73,459 | $0 | $0 |
| 2021 | $690 | $69,242 | $0 | $0 |
| 2020 | $684 | $68,286 | $0 | $0 |
| 2019 | $684 | $66,751 | $0 | $0 |
| 2018 | $554 | $65,506 | $0 | $0 |
| 2017 | $551 | $64,159 | $0 | $0 |
| 2016 | $569 | $63,279 | $0 | $0 |
| 2015 | $355 | $62,402 | $0 | $0 |
| 2014 | $355 | $61,907 | $0 | $0 |
Agents Affiliated with this Home
-
Jeff Jones
J
Seller's Agent in 2025
Jeff Jones
Mark Spain
(205) 902-3584
1 in this area
189 Total Sales
-
Crystal Whitehead
C
Seller's Agent in 2025
Crystal Whitehead
CREEGAN GROUP
(918) 327-2230
1 in this area
11 Total Sales
-
Luis Cordoves, Jr
L
Buyer's Agent in 2025
Luis Cordoves, Jr
EASY STREET REALTY FLORIDA,INC
(407) 509-0048
1 in this area
7 Total Sales
-
GREGORY BLACKALL

Buyer's Agent in 2025
GREGORY BLACKALL
VERANDA REALTY GROUP
(727) 729-2922
6 in this area
856 Total Sales
Map
Source: Stellar MLS
MLS Number: O6278216
APN: 33-21-30-516-0700-2494
- 296 Lewfield Cir
- 2480 Tahoe Cir
- 302 Lewfield Cir Unit 302
- 130 Lewfield Cir Unit 130
- 141 Lewfield Cir Unit 141
- 404 Banyon Tree Cir Unit 200
- 163 Lewfield Cir
- 416 Banyon Tree Cir Unit 108
- 225 Lewfield Cir
- 224 Lewfield Cir Unit 224
- 2394 Sun Valley Cir
- 2384 Sun Valley Cir
- 2358 Sun Valley Cir
- 2423 Branch Way Unit 207
- 479 Citrus Ln
- 2426 Branch Way Unit 200
- 2525 Caper Ln Unit 205
- 2517 Caper Ln Unit 207
- 1985 Japonica Rd
- 492 Banyon Tree Cir Unit 204






