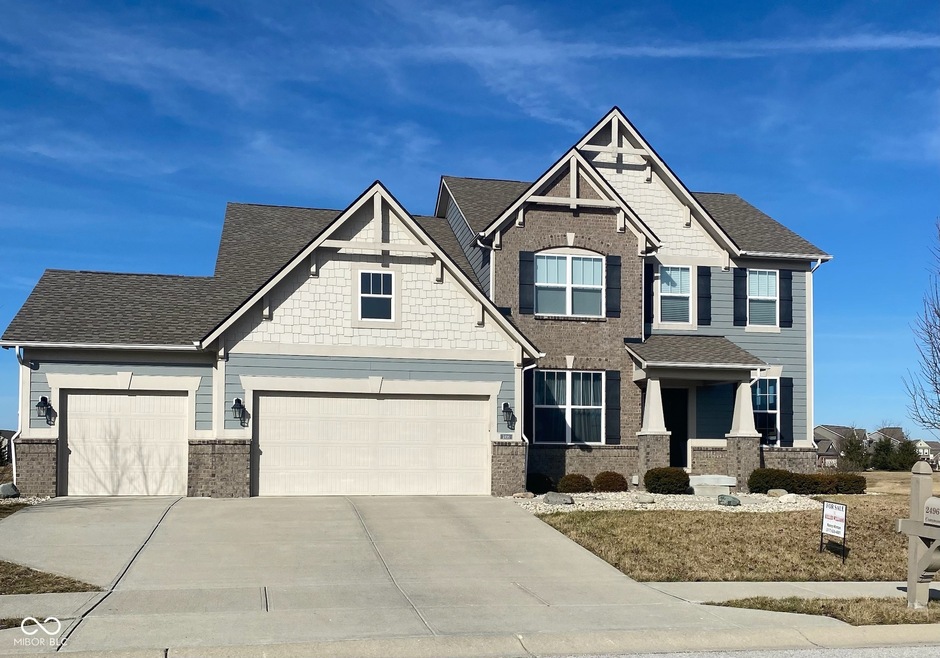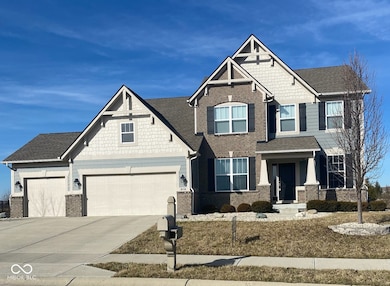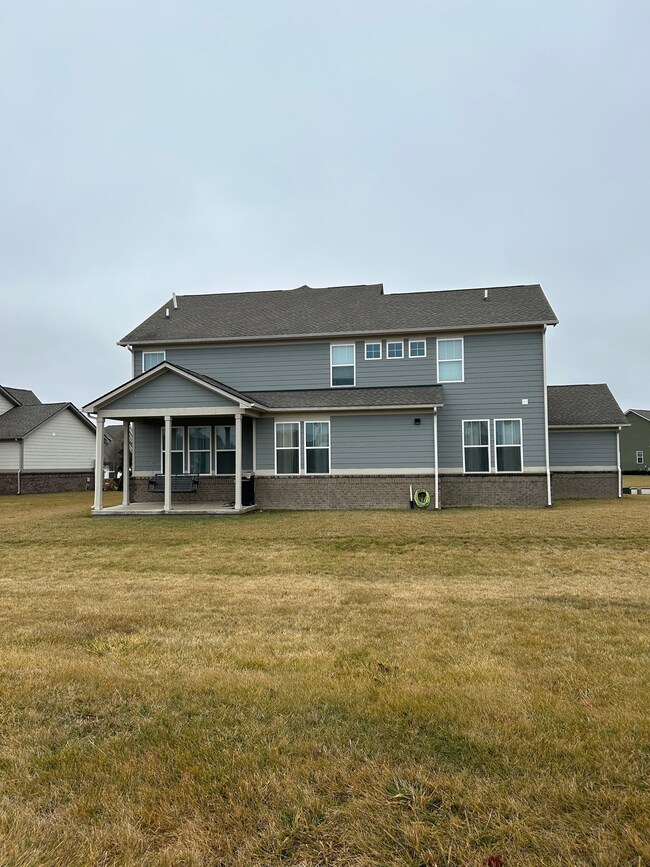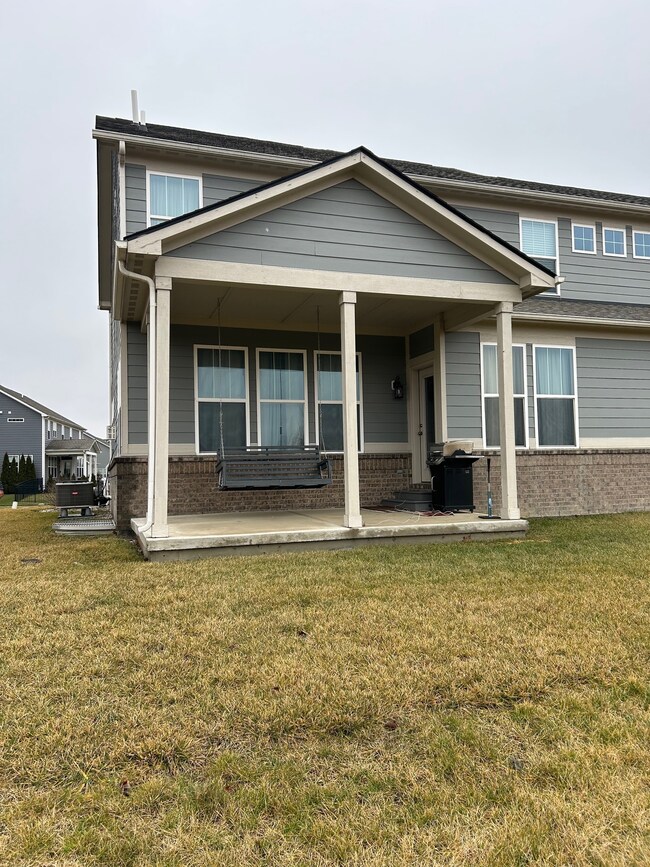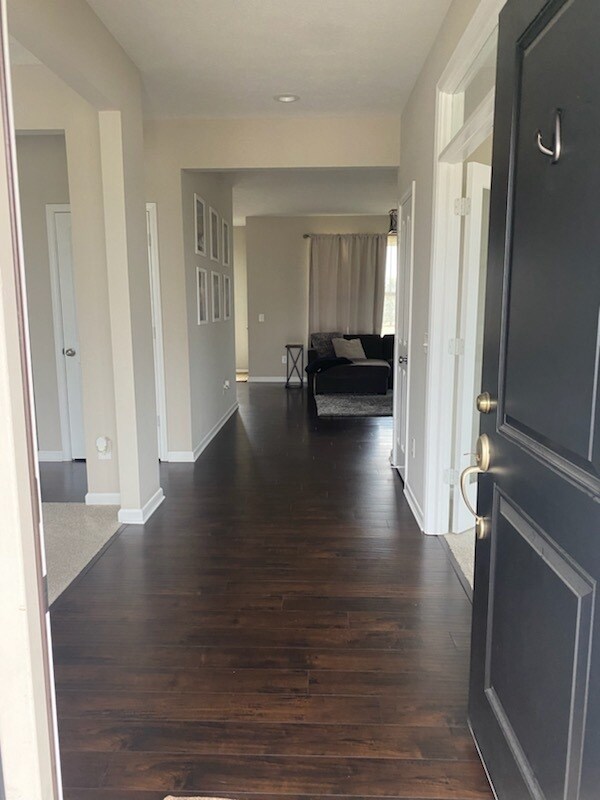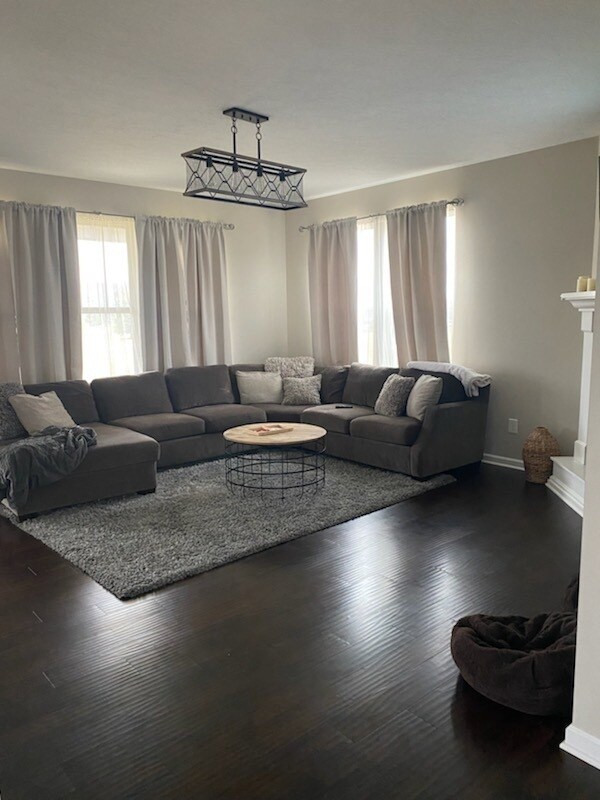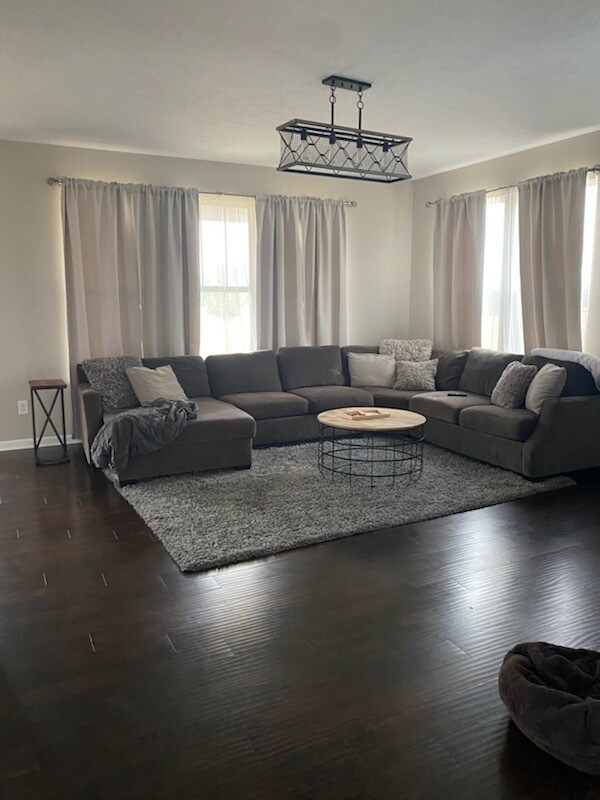
Highlights
- Traditional Architecture
- Cathedral Ceiling
- Covered patio or porch
- River Birch Elementary School Rated A-
- No HOA
- Breakfast Room
About This Home
As of July 2024This home has many appealing features, lots of windows, an open floor plan that offers 3288 sqft starting in the Great Room with a gas log fireplace; the kitchen has built-in ovens, a center island, stainless steel appliances and a large pantry. The first floor also features a home office, dining room, sunroom, a 1/2 bath and beautifully built-in storage area near garage entrance. On the 2nd floor, the master suite includes a spacious walk-in closet, bath with double sinks and walk-in shower; 3 more bedrooms with walk-in closets, 2 full baths and the laundry room The finished basement offers lots of space with a carpeted bonus room, a game room with a bar, it has roughed in plumbing for bath and lots of unfinished storage. The three-car garage, covered front porch and patio areas finish this total package.
Last Agent to Sell the Property
Nancy Minton
Dropped Members Brokerage Email: mintonnancy@sbcglobal.net License #RB14047436 Listed on: 02/01/2024

Home Details
Home Type
- Single Family
Est. Annual Taxes
- $5,393
Year Built
- Built in 2017
Parking
- 3 Car Attached Garage
Home Design
- Traditional Architecture
- Brick Exterior Construction
- Cement Siding
- Concrete Perimeter Foundation
Interior Spaces
- 2-Story Property
- Bar Fridge
- Woodwork
- Cathedral Ceiling
- Paddle Fans
- Gas Log Fireplace
- Thermal Windows
- Window Screens
- Great Room with Fireplace
- Breakfast Room
- Storage
- Attic Access Panel
- Basement
Kitchen
- Breakfast Bar
- Double Convection Oven
- Gas Cooktop
- Built-In Microwave
- Dishwasher
- ENERGY STAR Qualified Appliances
- Kitchen Island
- Disposal
Bedrooms and Bathrooms
- 4 Bedrooms
- Walk-In Closet
- Dual Vanity Sinks in Primary Bathroom
Laundry
- Dryer
- Washer
Schools
- Avon High School
Utilities
- Forced Air Heating System
- Heating System Uses Gas
- Gas Water Heater
Additional Features
- Covered patio or porch
- 0.33 Acre Lot
Community Details
- No Home Owners Association
- Woodcreek Reserve Subdivision
Listing and Financial Details
- Legal Lot and Block 28 / 6
- Assessor Parcel Number 320726407002000022
- Seller Concessions Not Offered
Ownership History
Purchase Details
Home Financials for this Owner
Home Financials are based on the most recent Mortgage that was taken out on this home.Purchase Details
Home Financials for this Owner
Home Financials are based on the most recent Mortgage that was taken out on this home.Purchase Details
Home Financials for this Owner
Home Financials are based on the most recent Mortgage that was taken out on this home.Purchase Details
Home Financials for this Owner
Home Financials are based on the most recent Mortgage that was taken out on this home.Similar Homes in the area
Home Values in the Area
Average Home Value in this Area
Purchase History
| Date | Type | Sale Price | Title Company |
|---|---|---|---|
| Warranty Deed | $510,000 | Chicago Title | |
| Quit Claim Deed | -- | None Listed On Document | |
| Warranty Deed | $399,000 | Chicago Title | |
| Warranty Deed | $343,000 | N American Title Co |
Mortgage History
| Date | Status | Loan Amount | Loan Type |
|---|---|---|---|
| Open | $210,000 | New Conventional | |
| Previous Owner | $351,951 | VA | |
| Previous Owner | $354,319 | VA |
Property History
| Date | Event | Price | Change | Sq Ft Price |
|---|---|---|---|---|
| 07/23/2024 07/23/24 | Sold | $510,000 | -1.8% | $142 / Sq Ft |
| 06/30/2024 06/30/24 | Pending | -- | -- | -- |
| 04/26/2024 04/26/24 | Price Changed | $519,500 | -2.0% | $145 / Sq Ft |
| 02/01/2024 02/01/24 | For Sale | $529,900 | +32.8% | $148 / Sq Ft |
| 08/26/2020 08/26/20 | Sold | $399,000 | -1.5% | $103 / Sq Ft |
| 07/09/2020 07/09/20 | Pending | -- | -- | -- |
| 07/03/2020 07/03/20 | Price Changed | $405,000 | -1.2% | $104 / Sq Ft |
| 06/29/2020 06/29/20 | Price Changed | $410,000 | -1.2% | $106 / Sq Ft |
| 06/18/2020 06/18/20 | For Sale | $415,000 | +21.0% | $107 / Sq Ft |
| 05/16/2018 05/16/18 | Sold | $343,000 | -0.9% | $88 / Sq Ft |
| 04/13/2018 04/13/18 | Pending | -- | -- | -- |
| 03/13/2018 03/13/18 | Price Changed | $345,995 | -1.1% | $89 / Sq Ft |
| 02/14/2018 02/14/18 | Price Changed | $349,995 | -2.8% | $90 / Sq Ft |
| 01/04/2018 01/04/18 | Price Changed | $359,995 | -1.6% | $93 / Sq Ft |
| 11/08/2017 11/08/17 | Price Changed | $365,995 | -1.1% | $94 / Sq Ft |
| 09/27/2017 09/27/17 | Price Changed | $369,995 | -3.9% | $95 / Sq Ft |
| 09/12/2017 09/12/17 | Price Changed | $384,995 | -1.0% | $99 / Sq Ft |
| 08/08/2017 08/08/17 | Price Changed | $389,040 | +0.3% | $100 / Sq Ft |
| 07/12/2017 07/12/17 | For Sale | $388,040 | -- | $100 / Sq Ft |
Tax History Compared to Growth
Tax History
| Year | Tax Paid | Tax Assessment Tax Assessment Total Assessment is a certain percentage of the fair market value that is determined by local assessors to be the total taxable value of land and additions on the property. | Land | Improvement |
|---|---|---|---|---|
| 2024 | $5,725 | $504,100 | $65,000 | $439,100 |
| 2023 | $5,289 | $468,400 | $65,000 | $403,400 |
| 2022 | $5,393 | $472,600 | $65,000 | $407,600 |
| 2021 | $4,651 | $389,200 | $65,000 | $324,200 |
| 2020 | $4,322 | $357,400 | $65,000 | $292,400 |
| 2019 | $4,249 | $346,200 | $65,000 | $281,200 |
| 2018 | $125 | $900 | $900 | $0 |
| 2017 | $123 | $900 | $900 | $0 |
| 2016 | $24 | $900 | $900 | $0 |
Agents Affiliated with this Home
-
Nancy Minton
N
Seller's Agent in 2024
Nancy Minton
Dropped Members
(317) 626-4881
-
Sam Kingdon

Buyer's Agent in 2024
Sam Kingdon
Key Realty Indiana
(317) 919-8241
5 in this area
57 Total Sales
-
James Boyce

Seller's Agent in 2020
James Boyce
Mission House Realty LLC
(317) 406-7653
37 in this area
100 Total Sales
-
Tony Janko

Seller's Agent in 2018
Tony Janko
Janko Realty Group
(317) 414-9355
71 in this area
306 Total Sales
-

Buyer's Agent in 2018
Jason Hofmann
eXp Realty, LLC
(317) 409-4999
1 in this area
106 Total Sales
Map
Source: MIBOR Broker Listing Cooperative®
MLS Number: 21962147
APN: 32-07-26-407-002.000-022
- 2353 Woodcreek Crossing Blvd
- 2447 Stonehaven Dr
- 7724 Dunleer Dr
- 2219 Stone Manor Ct
- 7603 Merrick Dr
- 7854 E County Road 200 N
- 1957 Cherry Tree Rd
- 2675 Cottage Ct
- 1960 Delp Ct
- 1919 Delp Ct
- 7939 Sharon Dr
- 2337 Hanover Rd
- 2717 Arklow Way
- 808 Heartland Ln
- 2449 Lingerman Way
- 2075 Longford Ln
- 8178 Eskerban Dr
- 8732 Wicklow Way
- 2325 Silver Rose Dr
- 2228 Silver Rose Dr
