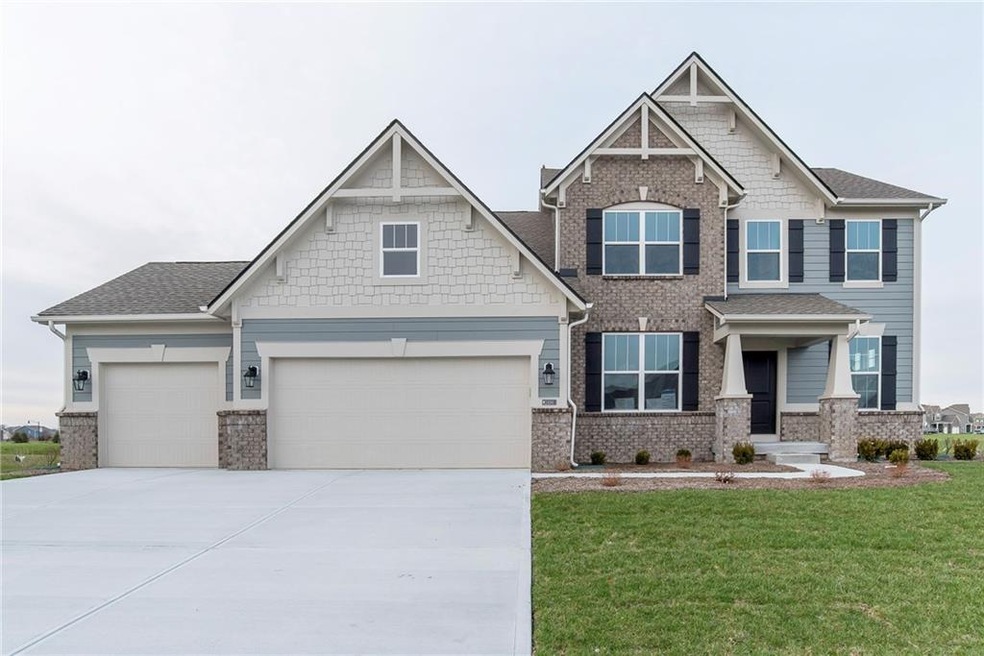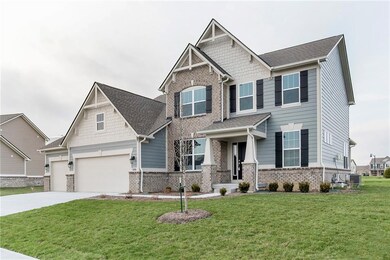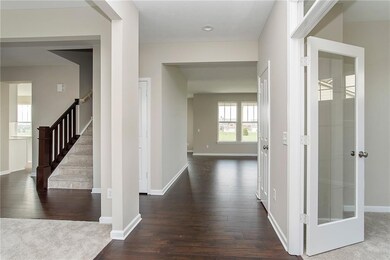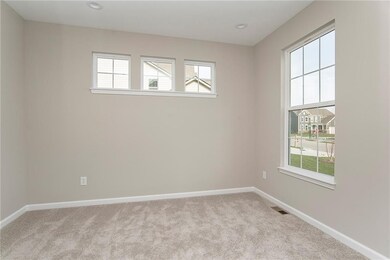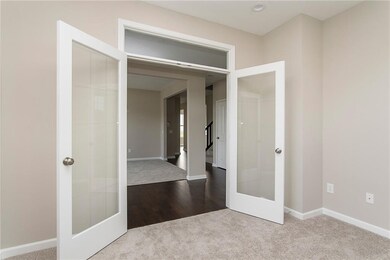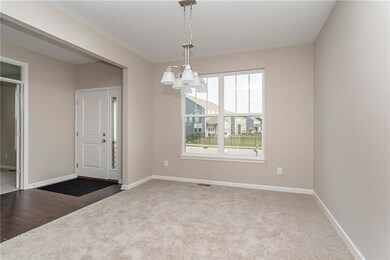
Highlights
- Cathedral Ceiling
- Double Convection Oven
- Woodwork
- River Birch Elementary School Rated A-
- Tray Ceiling
- Walk-In Closet
About This Home
As of July 2024Located in CalAtlantic's newest Avon community - Woodcreek Reserve - The Agusta floorplan features 4 lg bdrms/3 1/2 baths -almost 4000 total sqft! Highlights include an open gourmet kitchen with dbl ovens, granite and SS overlooking the GR and sun room, a spa like mstr with a large WIC. Other features include an office area, dining room and a full basement w/ a finished bonus rm, 3 car garage. Tons of upgrades including wood flooring, family organizers and much more! Photos not of actual home. Due to be finished March 2018
Last Agent to Sell the Property
Janko Realty Group License #RB14043583 Listed on: 07/12/2017
Last Buyer's Agent
Jason Hofmann
eXp Realty, LLC

Home Details
Home Type
- Single Family
Est. Annual Taxes
- $400
Year Built
- Built in 2017
Lot Details
- 0.33 Acre Lot
Home Design
- Brick Exterior Construction
- Cement Siding
- Concrete Perimeter Foundation
Interior Spaces
- 2-Story Property
- Woodwork
- Tray Ceiling
- Cathedral Ceiling
- Fireplace Features Blower Fan
- Gas Log Fireplace
- Great Room with Fireplace
- Attic Access Panel
- Fire and Smoke Detector
Kitchen
- Double Convection Oven
- Gas Oven
- Gas Cooktop
- Built-In Microwave
- Dishwasher
- ENERGY STAR Qualified Appliances
Bedrooms and Bathrooms
- 4 Bedrooms
- Walk-In Closet
Rough-In Basement
- Basement Fills Entire Space Under The House
- Sump Pump
- Basement Window Egress
Parking
- Garage
- Driveway
Eco-Friendly Details
- Energy-Efficient Windows
- Energy-Efficient HVAC
- Energy-Efficient Lighting
Utilities
- Forced Air Heating and Cooling System
- Heating System Uses Gas
Community Details
- Association fees include insurance, maintenance
- Woodcreek Reserve Subdivision
Listing and Financial Details
- Assessor Parcel Number 320726407002000022
Ownership History
Purchase Details
Home Financials for this Owner
Home Financials are based on the most recent Mortgage that was taken out on this home.Purchase Details
Home Financials for this Owner
Home Financials are based on the most recent Mortgage that was taken out on this home.Purchase Details
Home Financials for this Owner
Home Financials are based on the most recent Mortgage that was taken out on this home.Purchase Details
Home Financials for this Owner
Home Financials are based on the most recent Mortgage that was taken out on this home.Similar Homes in Avon, IN
Home Values in the Area
Average Home Value in this Area
Purchase History
| Date | Type | Sale Price | Title Company |
|---|---|---|---|
| Warranty Deed | $510,000 | Chicago Title | |
| Quit Claim Deed | -- | None Listed On Document | |
| Warranty Deed | $399,000 | Chicago Title | |
| Warranty Deed | $343,000 | N American Title Co |
Mortgage History
| Date | Status | Loan Amount | Loan Type |
|---|---|---|---|
| Open | $210,000 | New Conventional | |
| Previous Owner | $351,951 | VA | |
| Previous Owner | $354,319 | VA |
Property History
| Date | Event | Price | Change | Sq Ft Price |
|---|---|---|---|---|
| 07/23/2024 07/23/24 | Sold | $510,000 | -1.8% | $142 / Sq Ft |
| 06/30/2024 06/30/24 | Pending | -- | -- | -- |
| 04/26/2024 04/26/24 | Price Changed | $519,500 | -2.0% | $145 / Sq Ft |
| 02/01/2024 02/01/24 | For Sale | $529,900 | +32.8% | $148 / Sq Ft |
| 08/26/2020 08/26/20 | Sold | $399,000 | -1.5% | $103 / Sq Ft |
| 07/09/2020 07/09/20 | Pending | -- | -- | -- |
| 07/03/2020 07/03/20 | Price Changed | $405,000 | -1.2% | $104 / Sq Ft |
| 06/29/2020 06/29/20 | Price Changed | $410,000 | -1.2% | $106 / Sq Ft |
| 06/18/2020 06/18/20 | For Sale | $415,000 | +21.0% | $107 / Sq Ft |
| 05/16/2018 05/16/18 | Sold | $343,000 | -0.9% | $88 / Sq Ft |
| 04/13/2018 04/13/18 | Pending | -- | -- | -- |
| 03/13/2018 03/13/18 | Price Changed | $345,995 | -1.1% | $89 / Sq Ft |
| 02/14/2018 02/14/18 | Price Changed | $349,995 | -2.8% | $90 / Sq Ft |
| 01/04/2018 01/04/18 | Price Changed | $359,995 | -1.6% | $93 / Sq Ft |
| 11/08/2017 11/08/17 | Price Changed | $365,995 | -1.1% | $94 / Sq Ft |
| 09/27/2017 09/27/17 | Price Changed | $369,995 | -3.9% | $95 / Sq Ft |
| 09/12/2017 09/12/17 | Price Changed | $384,995 | -1.0% | $99 / Sq Ft |
| 08/08/2017 08/08/17 | Price Changed | $389,040 | +0.3% | $100 / Sq Ft |
| 07/12/2017 07/12/17 | For Sale | $388,040 | -- | $100 / Sq Ft |
Tax History Compared to Growth
Tax History
| Year | Tax Paid | Tax Assessment Tax Assessment Total Assessment is a certain percentage of the fair market value that is determined by local assessors to be the total taxable value of land and additions on the property. | Land | Improvement |
|---|---|---|---|---|
| 2024 | $5,725 | $504,100 | $65,000 | $439,100 |
| 2023 | $5,289 | $468,400 | $65,000 | $403,400 |
| 2022 | $5,393 | $472,600 | $65,000 | $407,600 |
| 2021 | $4,651 | $389,200 | $65,000 | $324,200 |
| 2020 | $4,322 | $357,400 | $65,000 | $292,400 |
| 2019 | $4,249 | $346,200 | $65,000 | $281,200 |
| 2018 | $125 | $900 | $900 | $0 |
| 2017 | $123 | $900 | $900 | $0 |
| 2016 | $24 | $900 | $900 | $0 |
Agents Affiliated with this Home
-
Nancy Minton
N
Seller's Agent in 2024
Nancy Minton
Dropped Members
(317) 626-4881
-
Sam Kingdon

Buyer's Agent in 2024
Sam Kingdon
Key Realty Indiana
(317) 919-8241
5 in this area
57 Total Sales
-
James Boyce

Seller's Agent in 2020
James Boyce
Mission House Realty LLC
(317) 406-7653
37 in this area
100 Total Sales
-
Tony Janko

Seller's Agent in 2018
Tony Janko
Janko Realty Group
(317) 414-9355
71 in this area
306 Total Sales
-

Buyer's Agent in 2018
Jason Hofmann
eXp Realty, LLC
(317) 409-4999
1 in this area
106 Total Sales
Map
Source: MIBOR Broker Listing Cooperative®
MLS Number: MBR21497699
APN: 32-07-26-407-002.000-022
- 2353 Woodcreek Crossing Blvd
- 2447 Stonehaven Dr
- 7724 Dunleer Dr
- 2219 Stone Manor Ct
- 7603 Merrick Dr
- 7854 E County Road 200 N
- 1957 Cherry Tree Rd
- 2675 Cottage Ct
- 1960 Delp Ct
- 1919 Delp Ct
- 7939 Sharon Dr
- 2337 Hanover Rd
- 2717 Arklow Way
- 808 Heartland Ln
- 2449 Lingerman Way
- 2075 Longford Ln
- 8178 Eskerban Dr
- 8732 Wicklow Way
- 2325 Silver Rose Dr
- 2228 Silver Rose Dr
