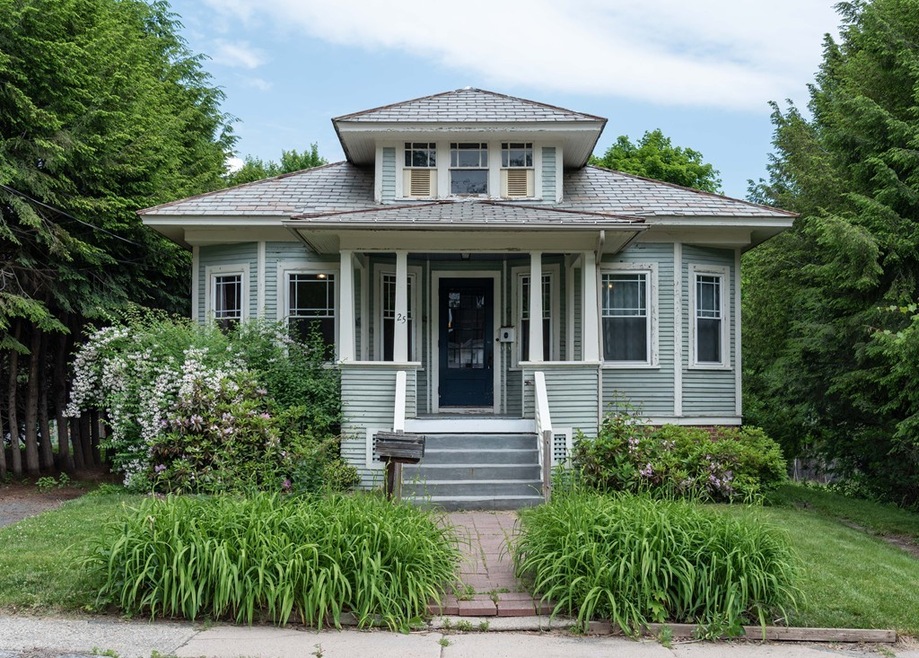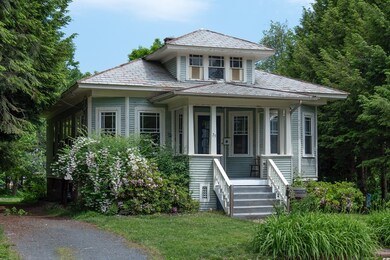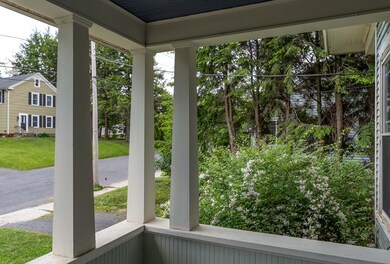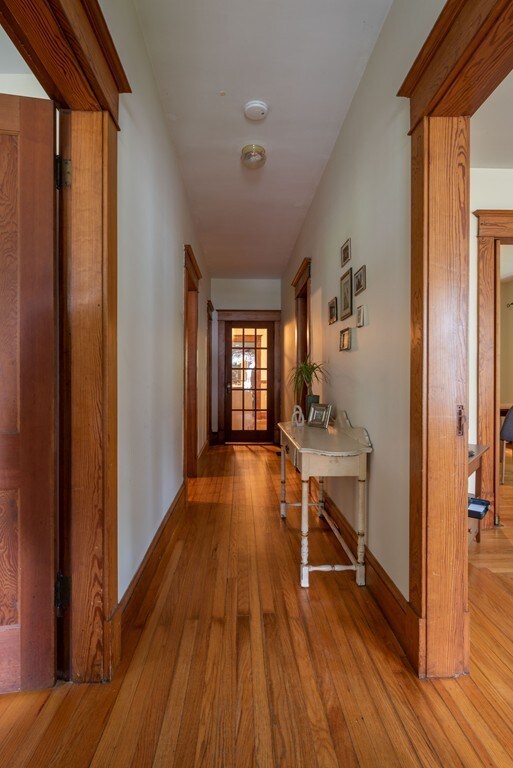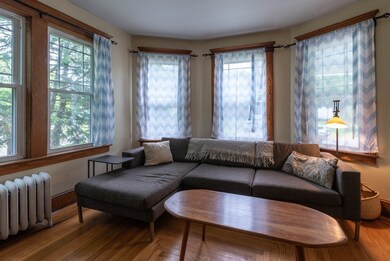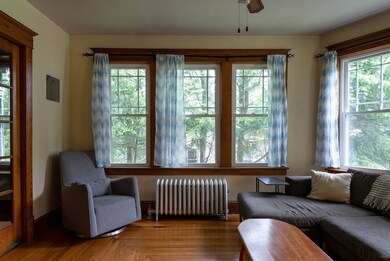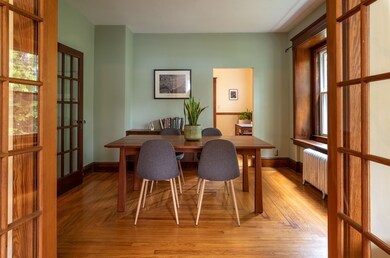
25 Garfield Ave Easthampton, MA 01027
Highlights
- Wood Flooring
- Enclosed patio or porch
- Heating System Uses Steam
- Attic
- French Doors
About This Home
As of September 2018Who doesn't love a Craftsman! And this adorable bungalow has all the details that you love about this style of home. The gorgeous hardwood floors lead you into the living room, flanked by large picture windows that let the light and outdoors into the home. French doors with glass doorknobs open into the formal dining room, boasting another picture window. The eat-in kitchen is convenient and has access to the fantastic pantry and opens onto a super little screened porch overlooking the backyard. More large windows highlight the two bedrooms, one with a beautiful bay onto the front yard. All of the windows are replacement allowing for ease of care and energy efficiency. With over a quarter of an acre, the backyard is ready for your garden or play area. Set on one of the most desirable streets in Easthampton, you are just moments away from all of the dining and cultural attractions that Easthampton is famous for.
Home Details
Home Type
- Single Family
Est. Annual Taxes
- $5,390
Year Built
- Built in 1905
Lot Details
- Property is zoned R-10
Interior Spaces
- Window Screens
- French Doors
- Wood Flooring
- Range<<rangeHoodToken>>
- Attic
- Basement
Laundry
- Dryer
- Washer
Outdoor Features
- Enclosed patio or porch
- Rain Gutters
Utilities
- Heating System Uses Steam
- Heating System Uses Gas
- Natural Gas Water Heater
- Cable TV Available
Listing and Financial Details
- Assessor Parcel Number M:00151 B:00074 L:00000
Ownership History
Purchase Details
Home Financials for this Owner
Home Financials are based on the most recent Mortgage that was taken out on this home.Purchase Details
Home Financials for this Owner
Home Financials are based on the most recent Mortgage that was taken out on this home.Purchase Details
Home Financials for this Owner
Home Financials are based on the most recent Mortgage that was taken out on this home.Purchase Details
Home Financials for this Owner
Home Financials are based on the most recent Mortgage that was taken out on this home.Purchase Details
Similar Homes in Easthampton, MA
Home Values in the Area
Average Home Value in this Area
Purchase History
| Date | Type | Sale Price | Title Company |
|---|---|---|---|
| Not Resolvable | $280,000 | -- | |
| Warranty Deed | $280,000 | -- | |
| Warranty Deed | -- | -- | |
| Deed | $203,000 | -- | |
| Deed | $95,000 | -- |
Mortgage History
| Date | Status | Loan Amount | Loan Type |
|---|---|---|---|
| Open | $261,000 | Stand Alone Refi Refinance Of Original Loan | |
| Closed | $239,800 | Stand Alone Refi Refinance Of Original Loan | |
| Closed | $238,000 | New Conventional | |
| Previous Owner | $175,000 | New Conventional | |
| Previous Owner | $192,119 | No Value Available | |
| Previous Owner | $204,938 | No Value Available | |
| Previous Owner | $199,853 | Purchase Money Mortgage | |
| Previous Owner | $112,200 | No Value Available | |
| Previous Owner | $33,000 | No Value Available |
Property History
| Date | Event | Price | Change | Sq Ft Price |
|---|---|---|---|---|
| 09/04/2018 09/04/18 | Sold | $280,000 | +2.6% | $194 / Sq Ft |
| 08/02/2018 08/02/18 | Pending | -- | -- | -- |
| 08/01/2018 08/01/18 | For Sale | $273,000 | -2.5% | $189 / Sq Ft |
| 06/15/2017 06/15/17 | Sold | $280,000 | +7.7% | $194 / Sq Ft |
| 04/25/2017 04/25/17 | Pending | -- | -- | -- |
| 04/19/2017 04/19/17 | For Sale | $260,000 | -- | $180 / Sq Ft |
Tax History Compared to Growth
Tax History
| Year | Tax Paid | Tax Assessment Tax Assessment Total Assessment is a certain percentage of the fair market value that is determined by local assessors to be the total taxable value of land and additions on the property. | Land | Improvement |
|---|---|---|---|---|
| 2025 | $5,390 | $394,300 | $107,900 | $286,400 |
| 2024 | $5,203 | $383,700 | $104,700 | $279,000 |
| 2023 | $3,803 | $259,600 | $82,500 | $177,100 |
| 2022 | $4,291 | $259,600 | $82,500 | $177,100 |
| 2021 | $4,713 | $268,700 | $82,500 | $186,200 |
| 2020 | $4,610 | $259,600 | $82,500 | $177,100 |
| 2019 | $3,619 | $234,100 | $82,500 | $151,600 |
| 2018 | $3,478 | $217,400 | $77,800 | $139,600 |
| 2017 | $2,834 | $174,800 | $74,800 | $100,000 |
| 2016 | $2,749 | $176,300 | $74,800 | $101,500 |
| 2015 | $2,671 | $176,300 | $74,800 | $101,500 |
Agents Affiliated with this Home
-
Scott Rebmann

Seller's Agent in 2018
Scott Rebmann
5 College REALTORS® Northampton
(413) 813-7153
20 in this area
120 Total Sales
-
Lisa Darragh

Seller Co-Listing Agent in 2018
Lisa Darragh
Brick & Mortar Northhampton
(413) 455-4788
8 in this area
80 Total Sales
-
Melissa St. Germain

Buyer's Agent in 2018
Melissa St. Germain
Coldwell Banker Realty - Western MA
(413) 433-7258
1 in this area
52 Total Sales
-
Miriam Sirota
M
Seller's Agent in 2017
Miriam Sirota
William Raveis R.E. & Home Services
(413) 320-8577
1 in this area
27 Total Sales
Map
Source: MLS Property Information Network (MLS PIN)
MLS Number: 72371646
APN: EHAM-000151-000074
- 51 Taft Ave
- 50 Williston Ave
- 19 Nicols Way Unit 19
- 17 Nicols Way Unit 17
- 11 Nicols Way Unit 11
- 64 South St Unit 7
- 14 Sheldon Ave
- 16 Sheldon Ave
- 385 Main St
- 351 Main St Unit G
- 17 John St
- 7 Gaston St
- 11 Stone Path Ln
- M143 &152 Glendale St
- 21 Mount Tom Ave
- 6 Oakridge Cir
- 33 West St
- 41 Westview Terrace
- 103 Holyoke St
- 98 Everett St
