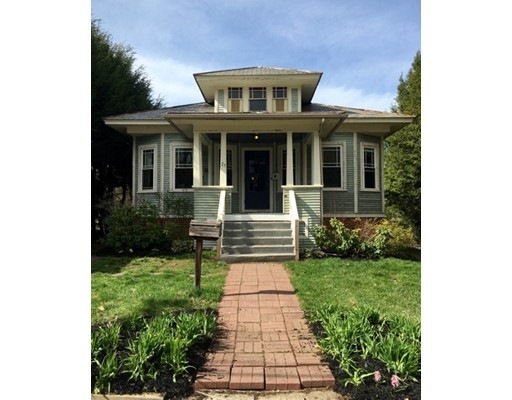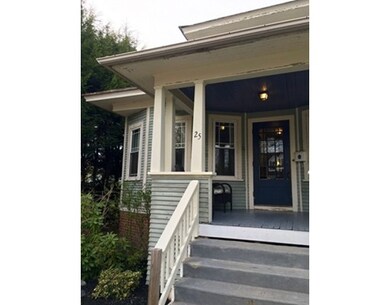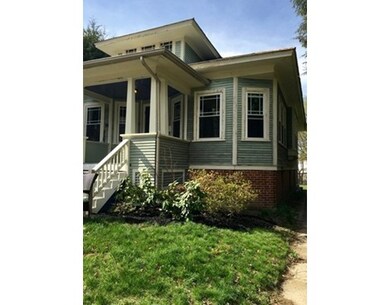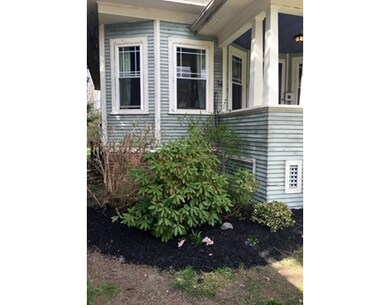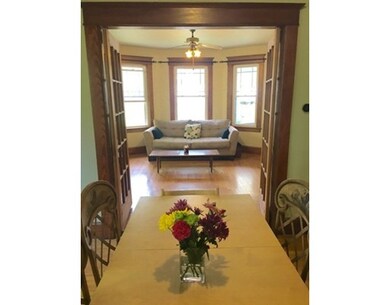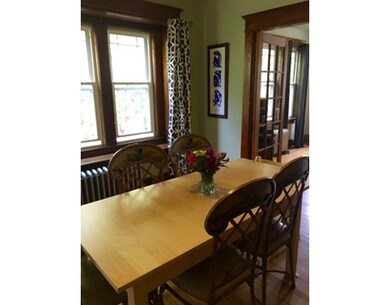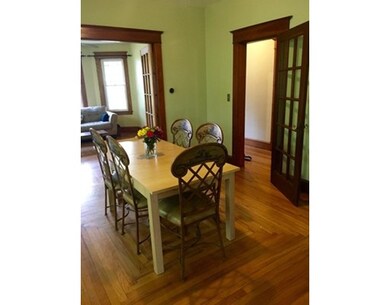
25 Garfield Ave Easthampton, MA 01027
About This Home
As of September 2018Glorious two bedroom bungalow! Original details abound including French doors, original hardwood floors, glass pane doors and moldings are all perfectly maintained reflecting the character to this historical home. Through the French doors, the formal dining room gives way to a sun flooded living room. Two spacious bedrooms also offer exceptional light. The eat-in kitchen is quite large...a perfect canvass for a cook to create their own personal vision and with an ample pantry, you'll never want for storage space. Original claw foot tub in the bathroom as well as hardwood floors and linen closet. The yard, accessed through an enclosed porch, is beautifully maintained. All of the electric and plumbing in the house is completely updated. Basement washer and dryer. Come on by, sit on the front porch and enjoy one of Easthampton's prettiest streets in close proximity to all of downtown's amenities! First showing is at the open house this Sunday, April 23rd, 11AM-1PM. See you there
Last Agent to Sell the Property
William Raveis R.E. & Home Services Listed on: 04/19/2017

Home Details
Home Type
Single Family
Est. Annual Taxes
$5,390
Year Built
1905
Lot Details
0
Listing Details
- Lot Description: Cleared
- Property Type: Single Family
- Single Family Type: Detached
- Style: Bungalow
- Other Agent: 2.00
- Lead Paint: Unknown
- Year Built Description: Actual
- Special Features: None
- Property Sub Type: Detached
- Year Built: 1905
Interior Features
- Has Basement: Yes
- Number of Rooms: 5
- Amenities: Shopping, Park, Walk/Jog Trails, Laundromat, Bike Path, Conservation Area
- Electric: 110 Volts, 220 Volts
- Energy: Insulated Windows
- Flooring: Hardwood
- Insulation: Fiberglass
- Interior Amenities: Cable Available, Walk-up Attic, French Doors
- Basement: Full, Interior Access, Concrete Floor
- Bedroom 2: First Floor
- Bathroom #1: First Floor
- Kitchen: First Floor
- Living Room: First Floor
- Master Bedroom: First Floor
- Master Bedroom Description: Ceiling Fan(s), Closet, Flooring - Hardwood, Main Level
- Dining Room: First Floor
- No Bedrooms: 2
- Full Bathrooms: 1
- Oth1 Room Name: Entry Hall
- Oth1 Dscrp: Closet - Walk-in, Flooring - Hardwood
- Main Lo: M80028
- Main So: AN0310
- Estimated Sq Ft: 1447.00
Exterior Features
- Construction: Frame
- Exterior: Clapboard
- Exterior Features: Porch, Garden Area
- Foundation: Fieldstone
Garage/Parking
- Parking: Off-Street, Unpaved Driveway
- Parking Spaces: 2
Utilities
- Hot Water: Natural Gas, Tank
- Utility Connections: for Electric Range, Washer Hookup
- Sewer: City/Town Sewer
- Water: City/Town Water
Lot Info
- Zoning: R10
- Lot: 00000
- Acre: 0.29
- Lot Size: 12632.00
Ownership History
Purchase Details
Home Financials for this Owner
Home Financials are based on the most recent Mortgage that was taken out on this home.Purchase Details
Home Financials for this Owner
Home Financials are based on the most recent Mortgage that was taken out on this home.Purchase Details
Home Financials for this Owner
Home Financials are based on the most recent Mortgage that was taken out on this home.Purchase Details
Home Financials for this Owner
Home Financials are based on the most recent Mortgage that was taken out on this home.Purchase Details
Similar Homes in Easthampton, MA
Home Values in the Area
Average Home Value in this Area
Purchase History
| Date | Type | Sale Price | Title Company |
|---|---|---|---|
| Not Resolvable | $280,000 | -- | |
| Warranty Deed | $280,000 | -- | |
| Warranty Deed | -- | -- | |
| Deed | $203,000 | -- | |
| Deed | $95,000 | -- |
Mortgage History
| Date | Status | Loan Amount | Loan Type |
|---|---|---|---|
| Open | $261,000 | Stand Alone Refi Refinance Of Original Loan | |
| Closed | $239,800 | Stand Alone Refi Refinance Of Original Loan | |
| Closed | $238,000 | New Conventional | |
| Previous Owner | $175,000 | New Conventional | |
| Previous Owner | $192,119 | No Value Available | |
| Previous Owner | $204,938 | No Value Available | |
| Previous Owner | $199,853 | Purchase Money Mortgage | |
| Previous Owner | $112,200 | No Value Available | |
| Previous Owner | $33,000 | No Value Available |
Property History
| Date | Event | Price | Change | Sq Ft Price |
|---|---|---|---|---|
| 09/04/2018 09/04/18 | Sold | $280,000 | +2.6% | $194 / Sq Ft |
| 08/02/2018 08/02/18 | Pending | -- | -- | -- |
| 08/01/2018 08/01/18 | For Sale | $273,000 | -2.5% | $189 / Sq Ft |
| 06/15/2017 06/15/17 | Sold | $280,000 | +7.7% | $194 / Sq Ft |
| 04/25/2017 04/25/17 | Pending | -- | -- | -- |
| 04/19/2017 04/19/17 | For Sale | $260,000 | -- | $180 / Sq Ft |
Tax History Compared to Growth
Tax History
| Year | Tax Paid | Tax Assessment Tax Assessment Total Assessment is a certain percentage of the fair market value that is determined by local assessors to be the total taxable value of land and additions on the property. | Land | Improvement |
|---|---|---|---|---|
| 2025 | $5,390 | $394,300 | $107,900 | $286,400 |
| 2024 | $5,203 | $383,700 | $104,700 | $279,000 |
| 2023 | $3,803 | $259,600 | $82,500 | $177,100 |
| 2022 | $4,291 | $259,600 | $82,500 | $177,100 |
| 2021 | $4,713 | $268,700 | $82,500 | $186,200 |
| 2020 | $4,610 | $259,600 | $82,500 | $177,100 |
| 2019 | $3,619 | $234,100 | $82,500 | $151,600 |
| 2018 | $3,478 | $217,400 | $77,800 | $139,600 |
| 2017 | $2,834 | $174,800 | $74,800 | $100,000 |
| 2016 | $2,749 | $176,300 | $74,800 | $101,500 |
| 2015 | $2,671 | $176,300 | $74,800 | $101,500 |
Agents Affiliated with this Home
-
Scott Rebmann

Seller's Agent in 2018
Scott Rebmann
5 College REALTORS® Northampton
(413) 813-7153
20 in this area
121 Total Sales
-
Lisa Darragh

Seller Co-Listing Agent in 2018
Lisa Darragh
Brick & Mortar Northhampton
(413) 455-4788
8 in this area
80 Total Sales
-
Melissa St. Germain

Buyer's Agent in 2018
Melissa St. Germain
Coldwell Banker Realty - Western MA
(413) 433-7258
1 in this area
52 Total Sales
-
Miriam Sirota
M
Seller's Agent in 2017
Miriam Sirota
William Raveis R.E. & Home Services
(413) 320-8577
1 in this area
27 Total Sales
Map
Source: MLS Property Information Network (MLS PIN)
MLS Number: 72147968
APN: EHAM-000151-000074
- 51 Taft Ave
- 50 Williston Ave
- 19 Nicols Way Unit 19
- 17 Nicols Way Unit 17
- 11 Nicols Way Unit 11
- 64 South St Unit 7
- 14 Sheldon Ave
- 16 Sheldon Ave
- 385 Main St
- 351 Main St Unit G
- 7 Gaston St
- 11 Stone Path Ln
- M143 &152 Glendale St
- 21 Mount Tom Ave
- 6 Oakridge Cir
- 33 West St
- 41 Westview Terrace
- 103 Holyoke St
- 98 Everett St
- 245 Park St
