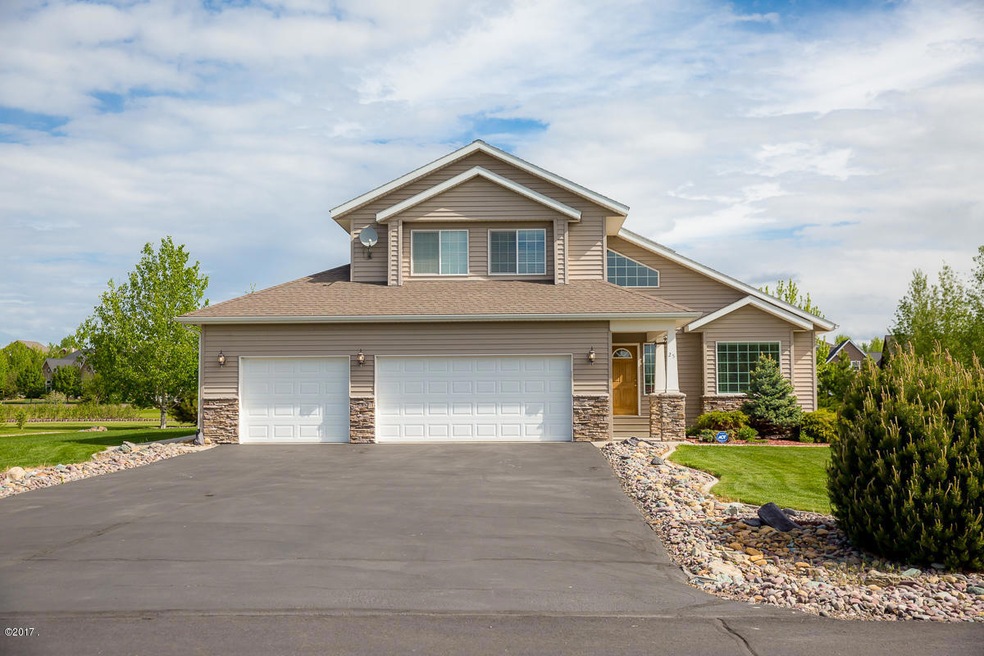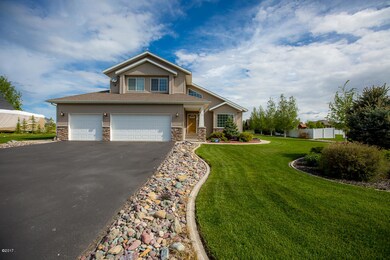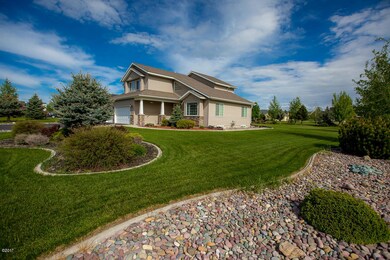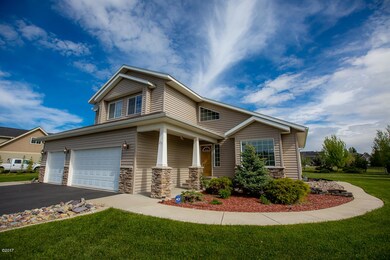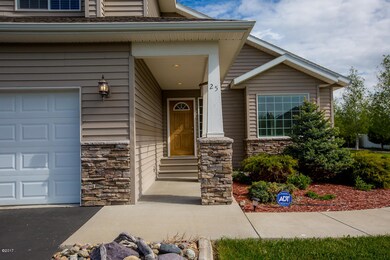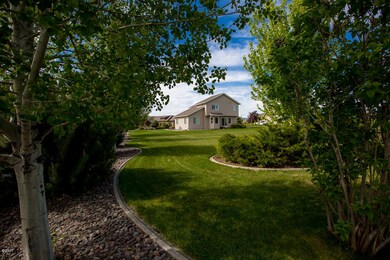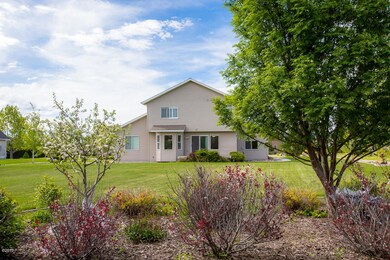
25 Logan Way Kalispell, MT 59901
Highlights
- Newly Remodeled
- Mountain View
- Fireplace
- West Valley Elementary School Rated A-
- Deck
- Porch
About This Home
As of August 2017Remarks: Meticulously maintained Stillwater Estates home. This 5 bed, 3.5 bath home has 3349 SF and an oversized 3-car garage all on a 3/4 acre landscaped lot. The master suite and 2 additional bedrooms are located on the upper level. Master suite includes a jetted tub, separate shower enclosure, 2 sinks, tile bath floor and large walk-in closet. The main level includes laundry room, 1/2 bath, kitchen, dining area, living room and a family room with a gas fireplace. Stainless steel kitchen appliances are included and the range, microwave and dishwasher are new. The finished basement includes 2 bedrooms, full bath and a large multi-purpose room that is pre-wired for sound system. All 5 bedrooms have walk-in closets. Call Shane Redmond (406) 210-3266 for additional info or your real estate professional
Last Agent to Sell the Property
Shane Redmond
PureWest Real Estate - Kalispell License #rre-rbs-lic-52381 Listed on: 05/26/2017
Home Details
Home Type
- Single Family
Est. Annual Taxes
- $2,885
Year Built
- Built in 2002 | Newly Remodeled
Lot Details
- 0.75 Acre Lot
- Property fronts a private road
- Level Lot
- Few Trees
- Zoning described as R-2
HOA Fees
- $54 Monthly HOA Fees
Parking
- 3 Car Attached Garage
- Garage Door Opener
Home Design
- Poured Concrete
- Wood Frame Construction
- Composition Roof
- Vinyl Siding
Interior Spaces
- 3,349 Sq Ft Home
- Fireplace
- Mountain Views
- Basement
Kitchen
- Oven or Range
- <<microwave>>
- Dishwasher
- Disposal
Bedrooms and Bathrooms
- 5 Bedrooms
Laundry
- Dryer
- Washer
Outdoor Features
- Deck
- Porch
Utilities
- Forced Air Heating System
- Heating System Uses Gas
- Hot Water Heating System
- Septic Tank
- Phone Available
- Satellite Dish
- Cable TV Available
Community Details
- Stillwater Estates Subdivision
Listing and Financial Details
- Assessor Parcel Number 07407725309150000
Ownership History
Purchase Details
Home Financials for this Owner
Home Financials are based on the most recent Mortgage that was taken out on this home.Purchase Details
Home Financials for this Owner
Home Financials are based on the most recent Mortgage that was taken out on this home.Similar Homes in Kalispell, MT
Home Values in the Area
Average Home Value in this Area
Purchase History
| Date | Type | Sale Price | Title Company |
|---|---|---|---|
| Warranty Deed | -- | Fidelity Natl Title Co Of Fl | |
| Interfamily Deed Transfer | -- | None Available | |
| Interfamily Deed Transfer | -- | None Available |
Mortgage History
| Date | Status | Loan Amount | Loan Type |
|---|---|---|---|
| Open | $150,000 | New Conventional | |
| Open | $387,780 | New Conventional | |
| Closed | $381,035 | New Conventional | |
| Closed | $389,000 | New Conventional | |
| Previous Owner | $155,075 | New Conventional |
Property History
| Date | Event | Price | Change | Sq Ft Price |
|---|---|---|---|---|
| 06/06/2025 06/06/25 | Price Changed | $870,000 | -2.2% | $234 / Sq Ft |
| 05/29/2025 05/29/25 | For Sale | $890,000 | +98.2% | $240 / Sq Ft |
| 08/07/2017 08/07/17 | Sold | -- | -- | -- |
| 05/26/2017 05/26/17 | For Sale | $449,000 | -- | $134 / Sq Ft |
Tax History Compared to Growth
Tax History
| Year | Tax Paid | Tax Assessment Tax Assessment Total Assessment is a certain percentage of the fair market value that is determined by local assessors to be the total taxable value of land and additions on the property. | Land | Improvement |
|---|---|---|---|---|
| 2024 | $4,241 | $730,700 | $0 | $0 |
| 2023 | $4,236 | $730,700 | $0 | $0 |
| 2022 | $3,965 | $505,800 | $0 | $0 |
| 2021 | $4,235 | $505,800 | $0 | $0 |
| 2020 | $3,904 | $455,300 | $0 | $0 |
| 2019 | $3,823 | $455,300 | $0 | $0 |
| 2018 | $3,624 | $404,800 | $0 | $0 |
| 2017 | $3,499 | $390,400 | $0 | $0 |
| 2016 | $2,885 | $325,400 | $0 | $0 |
| 2015 | $2,964 | $325,400 | $0 | $0 |
| 2014 | $3,050 | $198,485 | $0 | $0 |
Agents Affiliated with this Home
-
Cjay Clark

Seller's Agent in 2025
Cjay Clark
PureWest Real Estate - Whitefish
(970) 209-1050
81 Total Sales
-
S
Seller's Agent in 2017
Shane Redmond
PureWest Real Estate - Kalispell
-
Larry Wakefield

Buyer's Agent in 2017
Larry Wakefield
NextHome Northwest Real Estate
(406) 755-7700
47 Total Sales
Map
Source: Montana Regional MLS
MLS Number: 21706103
APN: 07-4077-25-3-09-15-0000
- 50 Dawson Ln
- 218 E Bowman Dr
- 211 Junebug Ct
- 170 E Bowman Dr
- 286 Arbour Dr W
- 106 Lumberjack Place
- 114 Lumberjack Place
- 266 W Bowman Dr
- 154 Taelor Rd
- 134 Lumberjack Place
- 138 Lumberjack Place
- 200 Ali Loop
- 143 Lumberjack Place
- 156 Ali Loop
- 123 Owl Loop
- 140 Ali Loop
- 116 Owl Loop
- 131 Owl Loop
- 128 Owl Loop
- 140 Owl Loop
