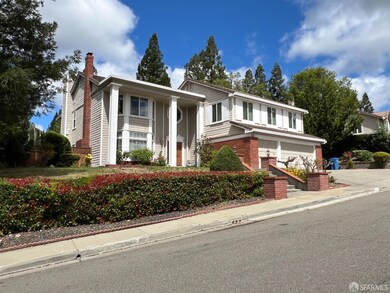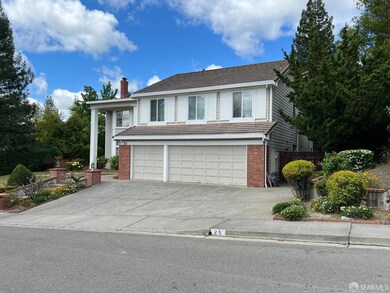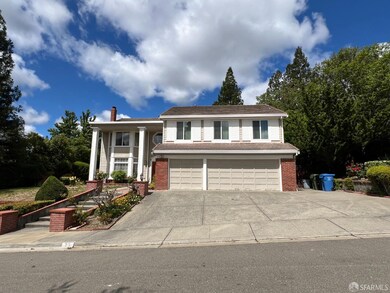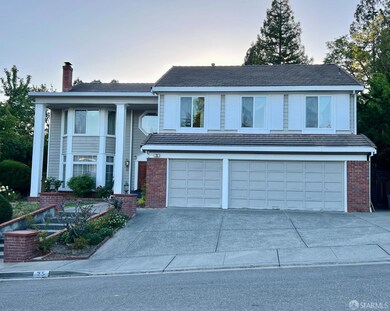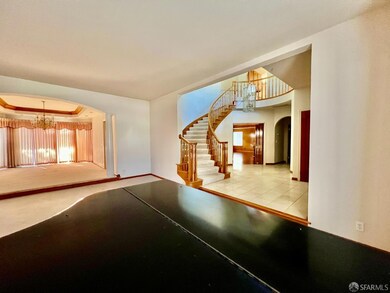
25 Mackenzie Place Danville, CA 94526
Highlights
- Heated In Ground Pool
- Two Primary Bedrooms
- Fireplace in Primary Bedroom
- John Baldwin Elementary School Rated A
- Sitting Area In Primary Bedroom
- Soaking Tub in Primary Bathroom
About This Home
As of May 2024Bring your contractor, interior designer, your creative imagination and customize this home to your liking. Traditional Shapell-Built home in Diablo Highlands of Danville. This home has 5 bedrooms and 4 1/5 bath spans over 4300 square feet of living space. Main entrance is a spacious foyer with abundant natural light. In the Main level you'll have a formal dining, formal living room with fireplace, eat-in kitchen, a cozy family room with fireplace, guest bathroom and an en-suite for au-pair . Second level has an expansive primary bedroom with sitting area. 3 additional bedrooms. A standout highlight of the home, the massive bonus room offering endless possibilities for entertainment, relaxation. Whether you envision it as gym, theater, office. Customize it to your lifestyle and preference. Conveniently located near top-rated schools, shopping, dining, and entertainment options, this stunning home offers the perfect blend of luxury, comfort, and convenience. Don't miss your chance to own this exceptional property and experience the epitome of suburban living. Schedule your private showing today and make this home yours!
Last Agent to Sell the Property
Marcus & Millichap License #02065592 Listed on: 04/29/2024
Last Buyer's Agent
Kayla Matlick
Compass License #01979494

Home Details
Home Type
- Single Family
Est. Annual Taxes
- $13,901
Year Built
- Built in 1991
Lot Details
- 0.26 Acre Lot
- Wood Fence
- Back Yard Fenced
Parking
- 3 Car Attached Garage
- Front Facing Garage
- Garage Door Opener
- Open Parking
Home Design
- Traditional Architecture
- Brick Exterior Construction
- Tile Roof
- Wood Siding
- Stucco
- Stone
Interior Spaces
- 4,351 Sq Ft Home
- 2-Story Property
- Wet Bar
- Cathedral Ceiling
- Double Pane Windows
- Bay Window
- Formal Entry
- Family Room with Fireplace
- 3 Fireplaces
- Great Room
- Living Room with Fireplace
- Breakfast Room
- Formal Dining Room
- Bonus Room
- Intercom
Kitchen
- Built-In Electric Oven
- Built-In Electric Range
- <<microwave>>
- Dishwasher
- Tile Countertops
- Compactor
- Disposal
Flooring
- Wood
- Carpet
- Linoleum
- Tile
Bedrooms and Bathrooms
- Sitting Area In Primary Bedroom
- Main Floor Bedroom
- Fireplace in Primary Bedroom
- Primary Bedroom Upstairs
- Double Master Bedroom
- Walk-In Closet
- Secondary Bathroom Double Sinks
- Dual Vanity Sinks in Primary Bathroom
- Soaking Tub in Primary Bathroom
- <<tubWithShowerToken>>
- Separate Shower
Laundry
- Laundry Room
- Laundry on lower level
Pool
- Heated In Ground Pool
- In Ground Spa
- Pool Cover
- Pool Sweep
Outdoor Features
- Balcony
- Rear Porch
Utilities
- Zoned Heating and Cooling
Listing and Financial Details
- Assessor Parcel Number 202-272-004-5
Community Details
Overview
- Association fees include common areas, management
- Diablo Highland Estate Association, Phone Number (925) 868-2095
- Greenbelt
Recreation
- Tennis Courts
Ownership History
Purchase Details
Home Financials for this Owner
Home Financials are based on the most recent Mortgage that was taken out on this home.Purchase Details
Home Financials for this Owner
Home Financials are based on the most recent Mortgage that was taken out on this home.Purchase Details
Home Financials for this Owner
Home Financials are based on the most recent Mortgage that was taken out on this home.Purchase Details
Home Financials for this Owner
Home Financials are based on the most recent Mortgage that was taken out on this home.Purchase Details
Similar Homes in Danville, CA
Home Values in the Area
Average Home Value in this Area
Purchase History
| Date | Type | Sale Price | Title Company |
|---|---|---|---|
| Grant Deed | -- | First American Title | |
| Grant Deed | $2,275,000 | First American Title | |
| Interfamily Deed Transfer | -- | Stewart Title Of California | |
| Interfamily Deed Transfer | -- | First American Title Company | |
| Interfamily Deed Transfer | -- | First American Title Company | |
| Interfamily Deed Transfer | -- | -- |
Mortgage History
| Date | Status | Loan Amount | Loan Type |
|---|---|---|---|
| Open | $2,076,000 | Construction | |
| Previous Owner | $1,933,750 | Construction | |
| Previous Owner | $317,500 | New Conventional | |
| Previous Owner | $385,000 | New Conventional | |
| Previous Owner | $360,000 | New Conventional | |
| Previous Owner | $360,000 | Stand Alone Refi Refinance Of Original Loan | |
| Previous Owner | $300,000 | Stand Alone Refi Refinance Of Original Loan | |
| Previous Owner | $390,000 | Unknown | |
| Previous Owner | $200,000 | Credit Line Revolving | |
| Previous Owner | $193,383 | Unknown | |
| Previous Owner | $193,770 | Unknown | |
| Previous Owner | $193,770 | Unknown | |
| Previous Owner | $194,300 | Unknown | |
| Previous Owner | $194,300 | Unknown | |
| Previous Owner | $194,397 | Unknown | |
| Previous Owner | $200,000 | Unknown | |
| Previous Owner | $70,000 | Credit Line Revolving |
Property History
| Date | Event | Price | Change | Sq Ft Price |
|---|---|---|---|---|
| 07/11/2025 07/11/25 | For Sale | $2,999,000 | -7.7% | $670 / Sq Ft |
| 06/11/2025 06/11/25 | For Sale | $3,250,000 | +42.9% | $747 / Sq Ft |
| 05/31/2024 05/31/24 | Sold | $2,275,000 | +13.8% | $523 / Sq Ft |
| 05/14/2024 05/14/24 | Pending | -- | -- | -- |
| 04/29/2024 04/29/24 | For Sale | $1,999,999 | -- | $460 / Sq Ft |
Tax History Compared to Growth
Tax History
| Year | Tax Paid | Tax Assessment Tax Assessment Total Assessment is a certain percentage of the fair market value that is determined by local assessors to be the total taxable value of land and additions on the property. | Land | Improvement |
|---|---|---|---|---|
| 2025 | $13,901 | $2,320,500 | $1,530,000 | $790,500 |
| 2024 | $13,901 | $1,177,540 | $381,969 | $795,571 |
| 2023 | $13,688 | $1,154,452 | $374,480 | $779,972 |
| 2022 | $13,588 | $1,131,817 | $367,138 | $764,679 |
| 2021 | $13,301 | $1,109,626 | $359,940 | $749,686 |
| 2019 | $13,033 | $1,076,715 | $349,265 | $727,450 |
| 2018 | $12,556 | $1,055,604 | $342,417 | $713,187 |
| 2017 | $12,107 | $1,034,906 | $335,703 | $699,203 |
| 2016 | $11,964 | $1,014,615 | $329,121 | $685,494 |
| 2015 | $11,819 | $999,376 | $324,178 | $675,198 |
| 2014 | $11,666 | $979,800 | $317,828 | $661,972 |
Agents Affiliated with this Home
-
Jill Fusari

Seller's Agent in 2025
Jill Fusari
The Agency
(925) 817-7818
10 in this area
155 Total Sales
-
Kayla Matlick
K
Seller's Agent in 2025
Kayla Matlick
Compass
(925) 528-4152
1 in this area
6 Total Sales
-
Michelle Torretta

Seller Co-Listing Agent in 2025
Michelle Torretta
The Agency
(925) 876-1213
6 in this area
50 Total Sales
-
Carlos Moralejo

Seller's Agent in 2024
Carlos Moralejo
Marcus & Millichap
(415) 963-3000
1 in this area
6 Total Sales
Map
Source: San Francisco Association of REALTORS® MLS
MLS Number: 424028038
APN: 202-272-004-5
- 260 Edinburgh Cir
- 560 Old Orchard Dr
- 575 Old Orchard Dr
- 587 Old Orchard Dr
- 972 Richard Ln
- 732 Graham Ct
- 721 Glasgow Cir
- 211 Arthur Ct
- 1271 Camino Tassajara
- 10 Glasgow Cir
- 643 Contada Cir
- 66 Ambleside Ct
- 222 Scotts Mill Ct
- 74 Estonian Ct
- 315 Glasgow Cir
- 812 Luz Ct
- 5 Stuart Place
- 336 Merrilee Place
- 324 Merrilee Place
- 2120 Shady Creek Place

