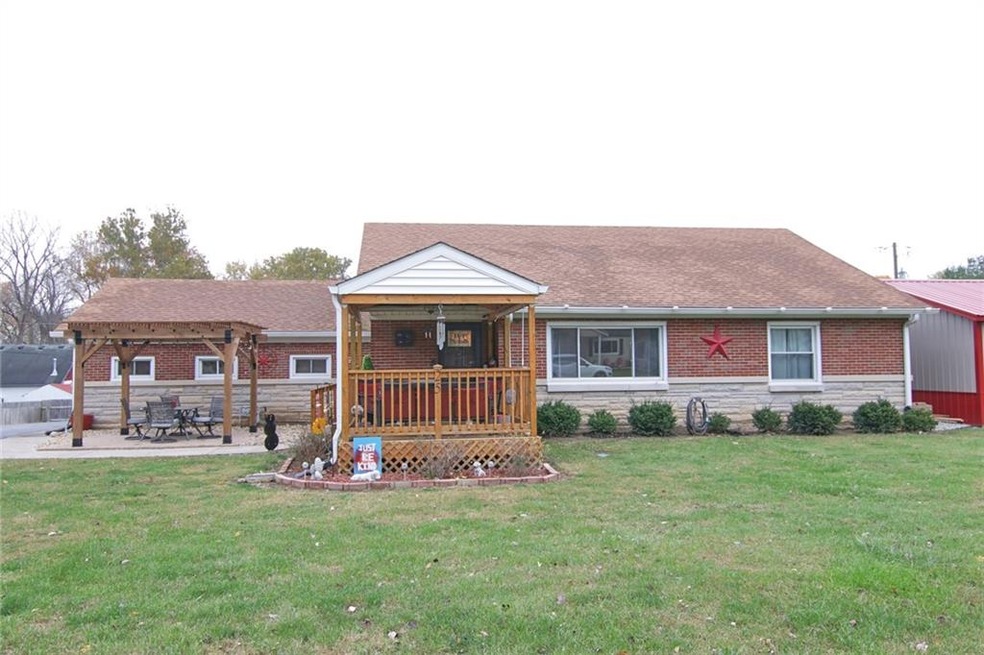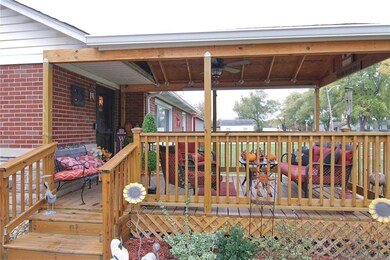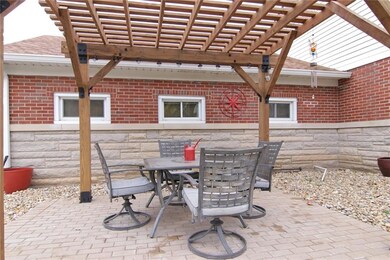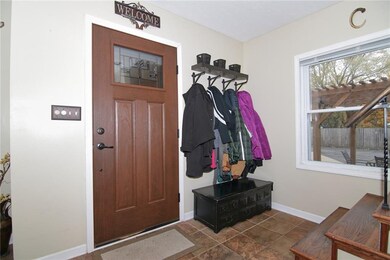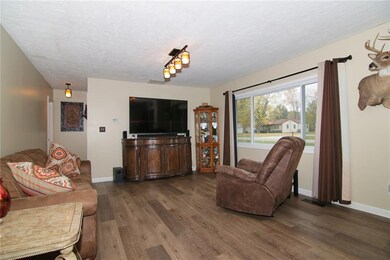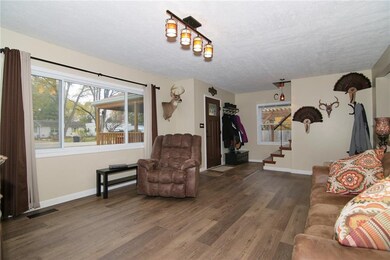
25 Michael Dr Plainfield, IN 46168
Highlights
- 0.49 Acre Lot
- 1.5-Story Property
- Walk-In Closet
- Clarks Creek Elementary Rated A
- Woodwork
- Security System Owned
About This Home
As of September 2023Established 3BR, 2.5BA ranch offers a fin attic space w/massive 36x17 bonus rm & private 1/2 bath. Updated kitchen offers ss appliances that stay, shaker cabinets, custom concrete countertops, glass tile backsplash, brkfst bar & sep brkfst rm. LR w/new vinyl plank flooring & large pic window. Split BR floorplan, master suite offers gorgeous $10k bath remodel incl custom tile W/I shower, corner whirlpool tub & antique gray vanity w/granite. Oversized 2 car att garage is heated PLUS 25x25 2 car det garage & storage shed both offering electricity! This home is an entertainers delight offering new covered deck, new paver patio w/pergola & concrete patio. Extensive list of updates incl roof, gutters, windows, high eff HVAC and list goes on!
Last Agent to Sell the Property
BluPrint Real Estate Group License #RB16001587 Listed on: 10/26/2020

Last Buyer's Agent
BluPrint Real Estate Group License #RB16001587 Listed on: 10/26/2020

Home Details
Home Type
- Single Family
Est. Annual Taxes
- $1,460
Year Built
- Built in 1955
Lot Details
- 0.49 Acre Lot
- Partially Fenced Property
- Privacy Fence
Parking
- 4 Car Garage
- Driveway
Home Design
- 1.5-Story Property
- Traditional Architecture
- Brick Exterior Construction
- Stone
Interior Spaces
- Woodwork
- Vinyl Clad Windows
- Window Screens
- Crawl Space
- Permanent Attic Stairs
Kitchen
- Electric Oven
- Built-In Microwave
- Dishwasher
- Disposal
Bedrooms and Bathrooms
- 3 Bedrooms
- Walk-In Closet
Home Security
- Security System Owned
- Fire and Smoke Detector
Outdoor Features
- Outbuilding
Utilities
- Forced Air Heating and Cooling System
- Heating System Uses Gas
Listing and Financial Details
- Assessor Parcel Number 321025300059000012
Ownership History
Purchase Details
Home Financials for this Owner
Home Financials are based on the most recent Mortgage that was taken out on this home.Purchase Details
Home Financials for this Owner
Home Financials are based on the most recent Mortgage that was taken out on this home.Purchase Details
Home Financials for this Owner
Home Financials are based on the most recent Mortgage that was taken out on this home.Purchase Details
Home Financials for this Owner
Home Financials are based on the most recent Mortgage that was taken out on this home.Purchase Details
Purchase Details
Purchase Details
Home Financials for this Owner
Home Financials are based on the most recent Mortgage that was taken out on this home.Similar Homes in the area
Home Values in the Area
Average Home Value in this Area
Purchase History
| Date | Type | Sale Price | Title Company |
|---|---|---|---|
| Warranty Deed | $317,500 | Chicago Title | |
| Warranty Deed | -- | Quality Title | |
| Warranty Deed | -- | Security Title | |
| Special Warranty Deed | -- | None Available | |
| Limited Warranty Deed | -- | None Available | |
| Sheriffs Deed | $152,660 | None Available | |
| Warranty Deed | -- | None Available |
Mortgage History
| Date | Status | Loan Amount | Loan Type |
|---|---|---|---|
| Open | $285,750 | New Conventional | |
| Previous Owner | $250,712 | VA | |
| Previous Owner | $156,750 | New Conventional | |
| Previous Owner | $99,453 | FHA | |
| Previous Owner | $146,993 | FHA |
Property History
| Date | Event | Price | Change | Sq Ft Price |
|---|---|---|---|---|
| 09/15/2023 09/15/23 | Sold | $317,500 | -0.8% | $149 / Sq Ft |
| 08/17/2023 08/17/23 | Pending | -- | -- | -- |
| 07/24/2023 07/24/23 | Price Changed | $319,900 | 0.0% | $150 / Sq Ft |
| 07/24/2023 07/24/23 | For Sale | $319,900 | -1.5% | $150 / Sq Ft |
| 06/10/2023 06/10/23 | Pending | -- | -- | -- |
| 06/10/2023 06/10/23 | Price Changed | $324,900 | 0.0% | $152 / Sq Ft |
| 06/10/2023 06/10/23 | For Sale | $324,900 | -1.5% | $152 / Sq Ft |
| 05/31/2023 05/31/23 | Pending | -- | -- | -- |
| 05/17/2023 05/17/23 | Price Changed | $329,900 | -1.5% | $155 / Sq Ft |
| 04/28/2023 04/28/23 | Price Changed | $335,000 | -1.2% | $157 / Sq Ft |
| 04/12/2023 04/12/23 | For Sale | $339,000 | +40.1% | $159 / Sq Ft |
| 11/30/2020 11/30/20 | Sold | $242,000 | +0.9% | $114 / Sq Ft |
| 10/29/2020 10/29/20 | Pending | -- | -- | -- |
| 10/26/2020 10/26/20 | For Sale | $239,900 | +45.4% | $113 / Sq Ft |
| 08/21/2015 08/21/15 | Sold | $165,000 | -4.6% | $77 / Sq Ft |
| 06/26/2015 06/26/15 | Pending | -- | -- | -- |
| 06/05/2015 06/05/15 | Price Changed | $172,900 | -3.9% | $81 / Sq Ft |
| 04/28/2015 04/28/15 | Price Changed | $179,900 | -2.8% | $84 / Sq Ft |
| 03/31/2015 03/31/15 | Price Changed | $185,000 | -2.6% | $87 / Sq Ft |
| 02/04/2015 02/04/15 | For Sale | $190,000 | -- | $89 / Sq Ft |
Tax History Compared to Growth
Tax History
| Year | Tax Paid | Tax Assessment Tax Assessment Total Assessment is a certain percentage of the fair market value that is determined by local assessors to be the total taxable value of land and additions on the property. | Land | Improvement |
|---|---|---|---|---|
| 2024 | $2,660 | $283,400 | $38,600 | $244,800 |
| 2023 | $2,721 | $270,900 | $30,900 | $240,000 |
| 2022 | $2,758 | $254,500 | $29,500 | $225,000 |
| 2021 | $2,450 | $225,900 | $29,500 | $196,400 |
| 2020 | $1,822 | $186,200 | $35,000 | $151,200 |
| 2019 | $1,460 | $166,100 | $25,900 | $140,200 |
| 2018 | $1,456 | $162,200 | $25,900 | $136,300 |
| 2017 | $1,263 | $143,600 | $25,200 | $118,400 |
| 2016 | $1,260 | $143,600 | $25,200 | $118,400 |
| 2014 | $1,235 | $139,000 | $23,100 | $115,900 |
| 2013 | $1,259 | $136,100 | $23,100 | $113,000 |
Agents Affiliated with this Home
-
Patrick Keller

Seller's Agent in 2023
Patrick Keller
CrestPoint Real Estate
(317) 364-5858
114 in this area
462 Total Sales
-
J
Buyer's Agent in 2023
Jessica Bernfield
BluPrint Real Estate Group
-
Angela Tripp

Seller's Agent in 2020
Angela Tripp
BluPrint Real Estate Group
(317) 490-9261
22 in this area
101 Total Sales
-
Erica Duncan

Seller's Agent in 2015
Erica Duncan
Carpenter, REALTORS®
(317) 445-5796
14 in this area
113 Total Sales
-
S
Buyer's Agent in 2015
Stephanie Barker
RE/MAX
Map
Source: MIBOR Broker Listing Cooperative®
MLS Number: MBR21748723
APN: 32-10-25-300-059.000-012
- 424 Wayside Dr
- 1505 E Main St
- 336 Brookside Ln
- 605 Brentwood Dr E
- 1415 Section St
- 1701 Beech Dr N
- 2000 Hawthorne Dr
- 1616 Beech Cir
- 210 Kentucky Ave
- 1623 Beech Cir
- 1820 Hemlock Ln
- 424 Simmons St
- 649 Lawndale Dr
- 1418 Blackthorne Trail S
- 1223 Blackthorne Trail S
- 1468 Blackthorne Trail N
- 1187 Blackthorne Trail S
- 1371 Blackthorne Trail N
- 2212 Galleone Way
- 920 Corey Ln
