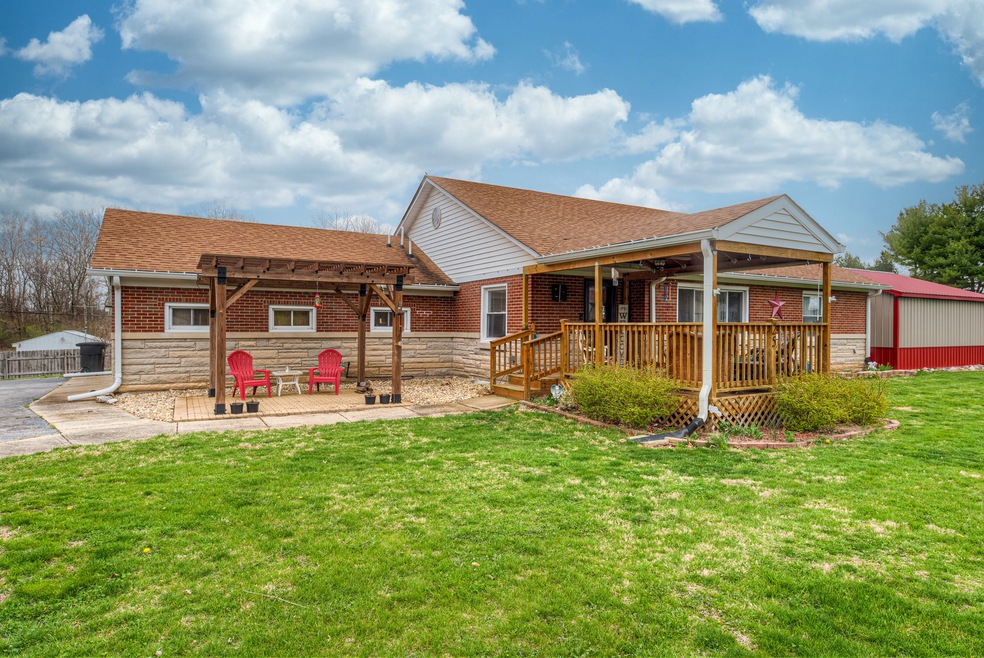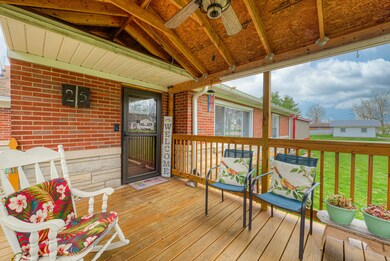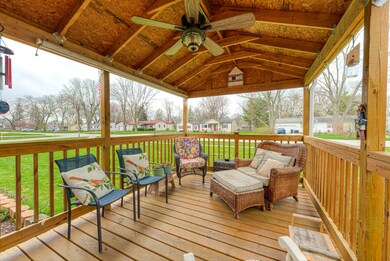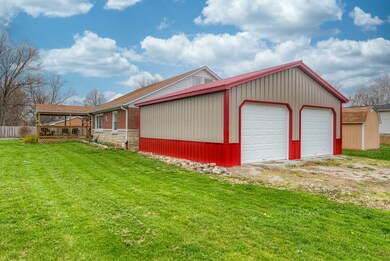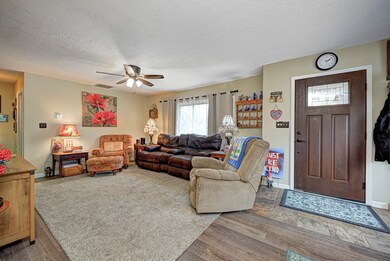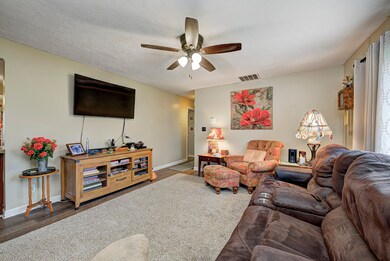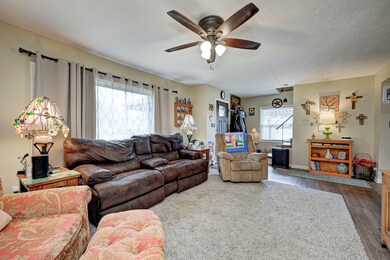
25 Michael Dr Plainfield, IN 46168
Highlights
- 0.49 Acre Lot
- Deck
- Pole Barn
- Clarks Creek Elementary Rated A
- 1.5-Story Property
- No HOA
About This Home
As of September 2023What a great opportunity to be on a quiet street next to schools but still close to all the amenities of town. There is no shortage of storage space in the great sized heated/cooled detached garage along with a two car attached garage & storage shed- great for your hobbies, workshop, or extra vehicles. You will be worry free with nearly all major ticket items taken care of recently, including: roof, gutters, flooring, furnace & AC, water heater, water softener, & crawl space- home has been inspected & has a clean bill of health! All that's left to do is make it your own with finishing cosmetic touches. There are several spots outside to enjoy as well, with a perfect spot for gardening, patio w/ pergola, covered porch, & fenced in backyard!
Last Agent to Sell the Property
CrestPoint Real Estate License #RB15001255 Listed on: 04/12/2023
Last Buyer's Agent
Jessica Bernfield
BluPrint Real Estate Group

Home Details
Home Type
- Single Family
Est. Annual Taxes
- $2,450
Year Built
- Built in 1955 | Remodeled
Lot Details
- 0.49 Acre Lot
Parking
- 4 Car Garage
- Side or Rear Entrance to Parking
Home Design
- 1.5-Story Property
- Traditional Architecture
- Brick Exterior Construction
- Block Foundation
- Stone
Interior Spaces
- Woodwork
- Paddle Fans
- Vinyl Clad Windows
- Window Screens
- Combination Kitchen and Dining Room
- Neighborhood Views
- Attic Access Panel
- Laundry on main level
Kitchen
- Eat-In Kitchen
- Breakfast Bar
- Electric Oven
- Microwave
- Dishwasher
- Kitchen Island
- Disposal
Flooring
- Laminate
- Ceramic Tile
- Luxury Vinyl Plank Tile
Bedrooms and Bathrooms
- 3 Bedrooms
- Walk-In Closet
Outdoor Features
- Deck
- Covered patio or porch
- Pole Barn
- Shed
- Storage Shed
- Outbuilding
Schools
- Plainfield Community Middle School
Utilities
- Forced Air Heating System
- Heating System Uses Gas
- Tankless Water Heater
Community Details
- No Home Owners Association
Listing and Financial Details
- Tax Lot 321025300059000012
- Assessor Parcel Number 321025300059000012
Ownership History
Purchase Details
Home Financials for this Owner
Home Financials are based on the most recent Mortgage that was taken out on this home.Purchase Details
Home Financials for this Owner
Home Financials are based on the most recent Mortgage that was taken out on this home.Purchase Details
Home Financials for this Owner
Home Financials are based on the most recent Mortgage that was taken out on this home.Purchase Details
Home Financials for this Owner
Home Financials are based on the most recent Mortgage that was taken out on this home.Purchase Details
Purchase Details
Purchase Details
Home Financials for this Owner
Home Financials are based on the most recent Mortgage that was taken out on this home.Similar Homes in the area
Home Values in the Area
Average Home Value in this Area
Purchase History
| Date | Type | Sale Price | Title Company |
|---|---|---|---|
| Warranty Deed | $317,500 | Chicago Title | |
| Warranty Deed | -- | Quality Title | |
| Warranty Deed | -- | Security Title | |
| Special Warranty Deed | -- | None Available | |
| Limited Warranty Deed | -- | None Available | |
| Sheriffs Deed | $152,660 | None Available | |
| Warranty Deed | -- | None Available |
Mortgage History
| Date | Status | Loan Amount | Loan Type |
|---|---|---|---|
| Open | $285,750 | New Conventional | |
| Previous Owner | $250,712 | VA | |
| Previous Owner | $156,750 | New Conventional | |
| Previous Owner | $99,453 | FHA | |
| Previous Owner | $146,993 | FHA |
Property History
| Date | Event | Price | Change | Sq Ft Price |
|---|---|---|---|---|
| 09/15/2023 09/15/23 | Sold | $317,500 | -0.8% | $149 / Sq Ft |
| 08/17/2023 08/17/23 | Pending | -- | -- | -- |
| 07/24/2023 07/24/23 | Price Changed | $319,900 | 0.0% | $150 / Sq Ft |
| 07/24/2023 07/24/23 | For Sale | $319,900 | -1.5% | $150 / Sq Ft |
| 06/10/2023 06/10/23 | Pending | -- | -- | -- |
| 06/10/2023 06/10/23 | Price Changed | $324,900 | 0.0% | $152 / Sq Ft |
| 06/10/2023 06/10/23 | For Sale | $324,900 | -1.5% | $152 / Sq Ft |
| 05/31/2023 05/31/23 | Pending | -- | -- | -- |
| 05/17/2023 05/17/23 | Price Changed | $329,900 | -1.5% | $155 / Sq Ft |
| 04/28/2023 04/28/23 | Price Changed | $335,000 | -1.2% | $157 / Sq Ft |
| 04/12/2023 04/12/23 | For Sale | $339,000 | +40.1% | $159 / Sq Ft |
| 11/30/2020 11/30/20 | Sold | $242,000 | +0.9% | $114 / Sq Ft |
| 10/29/2020 10/29/20 | Pending | -- | -- | -- |
| 10/26/2020 10/26/20 | For Sale | $239,900 | +45.4% | $113 / Sq Ft |
| 08/21/2015 08/21/15 | Sold | $165,000 | -4.6% | $77 / Sq Ft |
| 06/26/2015 06/26/15 | Pending | -- | -- | -- |
| 06/05/2015 06/05/15 | Price Changed | $172,900 | -3.9% | $81 / Sq Ft |
| 04/28/2015 04/28/15 | Price Changed | $179,900 | -2.8% | $84 / Sq Ft |
| 03/31/2015 03/31/15 | Price Changed | $185,000 | -2.6% | $87 / Sq Ft |
| 02/04/2015 02/04/15 | For Sale | $190,000 | -- | $89 / Sq Ft |
Tax History Compared to Growth
Tax History
| Year | Tax Paid | Tax Assessment Tax Assessment Total Assessment is a certain percentage of the fair market value that is determined by local assessors to be the total taxable value of land and additions on the property. | Land | Improvement |
|---|---|---|---|---|
| 2024 | $2,660 | $283,400 | $38,600 | $244,800 |
| 2023 | $2,721 | $270,900 | $30,900 | $240,000 |
| 2022 | $2,758 | $254,500 | $29,500 | $225,000 |
| 2021 | $2,450 | $225,900 | $29,500 | $196,400 |
| 2020 | $1,822 | $186,200 | $35,000 | $151,200 |
| 2019 | $1,460 | $166,100 | $25,900 | $140,200 |
| 2018 | $1,456 | $162,200 | $25,900 | $136,300 |
| 2017 | $1,263 | $143,600 | $25,200 | $118,400 |
| 2016 | $1,260 | $143,600 | $25,200 | $118,400 |
| 2014 | $1,235 | $139,000 | $23,100 | $115,900 |
| 2013 | $1,259 | $136,100 | $23,100 | $113,000 |
Agents Affiliated with this Home
-
Patrick Keller

Seller's Agent in 2023
Patrick Keller
CrestPoint Real Estate
(317) 364-5858
114 in this area
462 Total Sales
-
J
Buyer's Agent in 2023
Jessica Bernfield
BluPrint Real Estate Group
-
Angela Tripp

Seller's Agent in 2020
Angela Tripp
BluPrint Real Estate Group
(317) 490-9261
22 in this area
101 Total Sales
-
Erica Duncan

Seller's Agent in 2015
Erica Duncan
Carpenter, REALTORS®
(317) 445-5796
14 in this area
113 Total Sales
-
S
Buyer's Agent in 2015
Stephanie Barker
RE/MAX
Map
Source: MIBOR Broker Listing Cooperative®
MLS Number: 21913866
APN: 32-10-25-300-059.000-012
- 424 Wayside Dr
- 1505 E Main St
- 336 Brookside Ln
- 605 Brentwood Dr E
- 1415 Section St
- 1701 Beech Dr N
- 2000 Hawthorne Dr
- 1616 Beech Cir
- 210 Kentucky Ave
- 1623 Beech Cir
- 1820 Hemlock Ln
- 424 Simmons St
- 649 Lawndale Dr
- 1418 Blackthorne Trail S
- 1223 Blackthorne Trail S
- 1468 Blackthorne Trail N
- 1187 Blackthorne Trail S
- 1371 Blackthorne Trail N
- 2212 Galleone Way
- 920 Corey Ln
