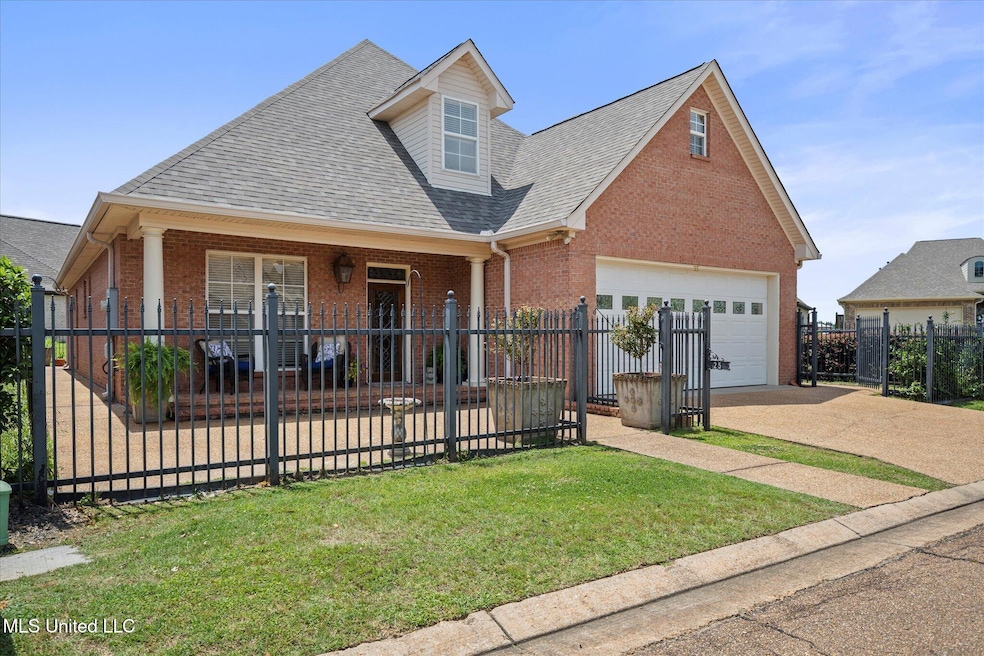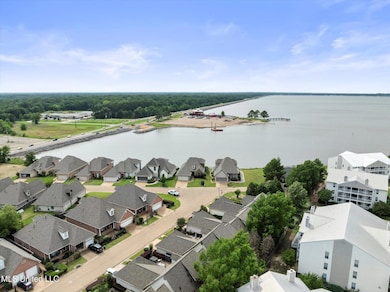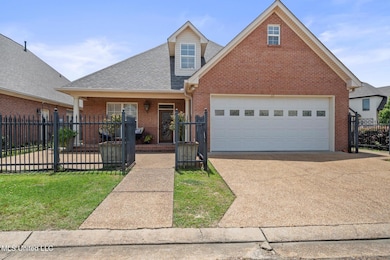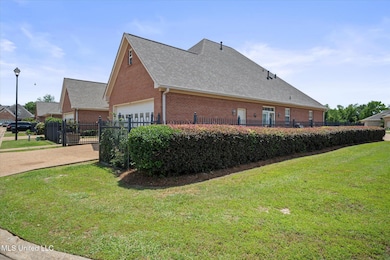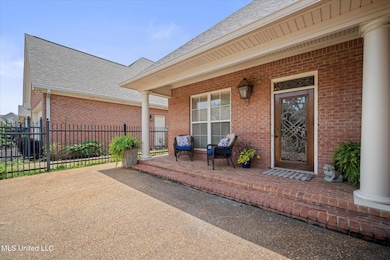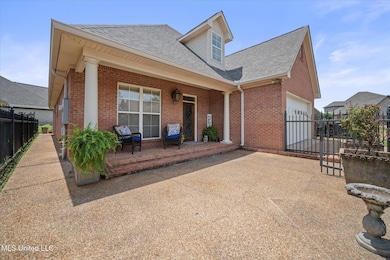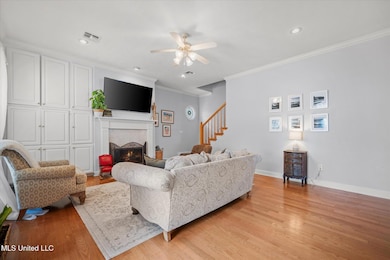25 Savannah Cir Brandon, MS 39047
Estimated payment $2,398/month
Highlights
- Reservoir Front
- Gated Community
- Clubhouse
- Northshore Elementary School Rated A
- Open Floorplan
- Traditional Architecture
About This Home
Reservoir Home in Gated Windward Bluff Welcome to 2,863 sq ft of thoughtfully designed living space in the sought-after, gated community of Windward Bluff—located right on the Reservoir. This well-maintained 4-bedroom, 3-bathroom home offers a perfect blend of comfort, convenience, and functionality. Inside, you'll find a spacious open-concept layout featuring oversized bedrooms and exceptional storage throughout—including built-ins, generous closets, and a walk-in floored attic. The kitchen is a standout, with two expansive walk-in pantries, floor-to-ceiling cabinetry, and a cozy eat-in dining area perfect for daily living or entertaining. Enjoy quiet evenings by the fireplace in the inviting living room or unwind in your private, gated front courtyard. With zero yard maintenance, you'll have more time to take advantage of the neighborhood clubhouse and pool, or explore the nearby shops, restaurants, entertainment, and schools—all just minutes away. This easy-living, storage-rich home is ideal for anyone seeking space, privacy, and a prime Reservoir location in a welcoming, gated community with top-tier amenities.
Home Details
Home Type
- Single Family
Est. Annual Taxes
- $2,836
Year Built
- Built in 2004
Lot Details
- 4,356 Sq Ft Lot
- Lot Dimensions are 56'x69'x20'x46'x86'
- Reservoir Front
- Wrought Iron Fence
- Property is Fully Fenced
- Corner Lot
HOA Fees
- $110 Monthly HOA Fees
Parking
- 2 Car Direct Access Garage
- Front Facing Garage
- Garage Door Opener
- Driveway
Home Design
- Traditional Architecture
- Brick Exterior Construction
- Slab Foundation
- Architectural Shingle Roof
Interior Spaces
- 2,863 Sq Ft Home
- 2-Story Property
- Open Floorplan
- Built-In Features
- Bookcases
- Crown Molding
- High Ceiling
- Ceiling Fan
- Recessed Lighting
- Gas Log Fireplace
- Blinds
- French Doors
- Living Room with Fireplace
- Combination Kitchen and Living
- Breakfast Room
- Storage
- Attic Floors
- Fire and Smoke Detector
Kitchen
- Eat-In Kitchen
- Breakfast Bar
- Walk-In Pantry
- Built-In Electric Range
- Microwave
- Dishwasher
- Kitchen Island
- Granite Countertops
- Built-In or Custom Kitchen Cabinets
Flooring
- Wood
- Carpet
- Ceramic Tile
Bedrooms and Bathrooms
- 4 Bedrooms
- Primary Bedroom on Main
- Walk-In Closet
- 3 Full Bathrooms
- Hydromassage or Jetted Bathtub
- Bathtub Includes Tile Surround
- Separate Shower
Laundry
- Laundry on main level
- Gas Dryer Hookup
Accessible Home Design
- Accessible Full Bathroom
- Accessible Bathroom
- Accessible Kitchen
- Accessible Parking
Outdoor Features
- Courtyard
- Patio
- Terrace
- Exterior Lighting
- Rain Gutters
- Front Porch
Schools
- Northshore Elementary School
- Northwest Rankin Middle School
- Northwest Rankin High School
Utilities
- Central Heating and Cooling System
- Heating System Uses Natural Gas
- Natural Gas Connected
- Gas Water Heater
- Cable TV Available
Listing and Financial Details
- Assessor Parcel Number G12l-000001-00800
Community Details
Overview
- Association fees include management
- Windward Bluff Subdivision
- The community has rules related to covenants, conditions, and restrictions
Recreation
- Community Pool
Additional Features
- Clubhouse
- Gated Community
Map
Home Values in the Area
Average Home Value in this Area
Tax History
| Year | Tax Paid | Tax Assessment Tax Assessment Total Assessment is a certain percentage of the fair market value that is determined by local assessors to be the total taxable value of land and additions on the property. | Land | Improvement |
|---|---|---|---|---|
| 2024 | $2,836 | $29,120 | $0 | $0 |
| 2023 | $2,855 | $29,294 | $0 | $0 |
| 2022 | $2,098 | $30,672 | $0 | $0 |
| 2021 | $2,098 | $30,672 | $0 | $0 |
| 2020 | $2,098 | $30,672 | $0 | $0 |
| 2019 | $2,153 | $27,258 | $0 | $0 |
| 2018 | $2,114 | $27,258 | $0 | $0 |
| 2017 | $2,114 | $27,258 | $0 | $0 |
| 2016 | $1,917 | $26,299 | $0 | $0 |
| 2015 | $1,917 | $26,299 | $0 | $0 |
| 2014 | $1,877 | $26,299 | $0 | $0 |
| 2013 | -- | $26,299 | $0 | $0 |
Property History
| Date | Event | Price | List to Sale | Price per Sq Ft | Prior Sale |
|---|---|---|---|---|---|
| 10/02/2025 10/02/25 | Price Changed | $389,900 | -2.5% | $136 / Sq Ft | |
| 09/06/2025 09/06/25 | Price Changed | $399,900 | -2.2% | $140 / Sq Ft | |
| 08/02/2025 08/02/25 | Price Changed | $409,000 | -1.4% | $143 / Sq Ft | |
| 07/02/2025 07/02/25 | Price Changed | $415,000 | -1.2% | $145 / Sq Ft | |
| 06/02/2025 06/02/25 | Price Changed | $420,000 | -1.2% | $147 / Sq Ft | |
| 05/18/2025 05/18/25 | For Sale | $425,000 | +30.8% | $148 / Sq Ft | |
| 09/19/2022 09/19/22 | Sold | -- | -- | -- | View Prior Sale |
| 09/19/2022 09/19/22 | Off Market | -- | -- | -- | |
| 07/31/2022 07/31/22 | Pending | -- | -- | -- | |
| 06/03/2022 06/03/22 | For Sale | $325,000 | -- | $114 / Sq Ft |
Source: MLS United
MLS Number: 4113698
APN: G12L-000001-00800
- Lot 11 Village Square Dr
- Lot 10 Village Square Dr
- Lot 6a Village Square Dr
- Lot 9 Village Square Dr
- Lot 7 Village Square Dr
- 1019 Riverchase North Dr
- 313 Pelahatchie Shore Dr
- 110 Commonwealth Ave
- 205 Riverbirch Cove
- 1006 Riverchase North Dr
- 221 Brenhaven Blvd
- 204 Riverbirch Cove
- 222 Brenhaven Blvd
- 123 Chestnut Dr
- 907 Tetbury Place
- 1415 Windrose Dr
- 110 Timbercrest Ln
- 229 Brendalwood Blvd Unit A
- 1418 Windrose Dr
- 553 Acorn Ln
- 1169 Barnett Bend Dr
- 301 White Oak Dr
- 500 Avalon Way
- 317 Hamilton Ct
- 312 N Grove Cir
- 219 Falcon Cove
- 473 Mockingbird Cir
- 213 Grayson Place Unit Lot 7
- 120 Freedom Ring Dr
- 340 Freedom Ring Dr
- 529 Olympic Dr
- 1703 Old Fannin Rd
- 13 Breakers Ln
- 30 Breakers Ln
- 879 William Blvd
- 2432 River Oaks Blvd Unit B
- 321 Northtown Dr
- 109 Pine Knoll Dr
- 51 Northtown Dr
- 959 Lake Harbour Dr
