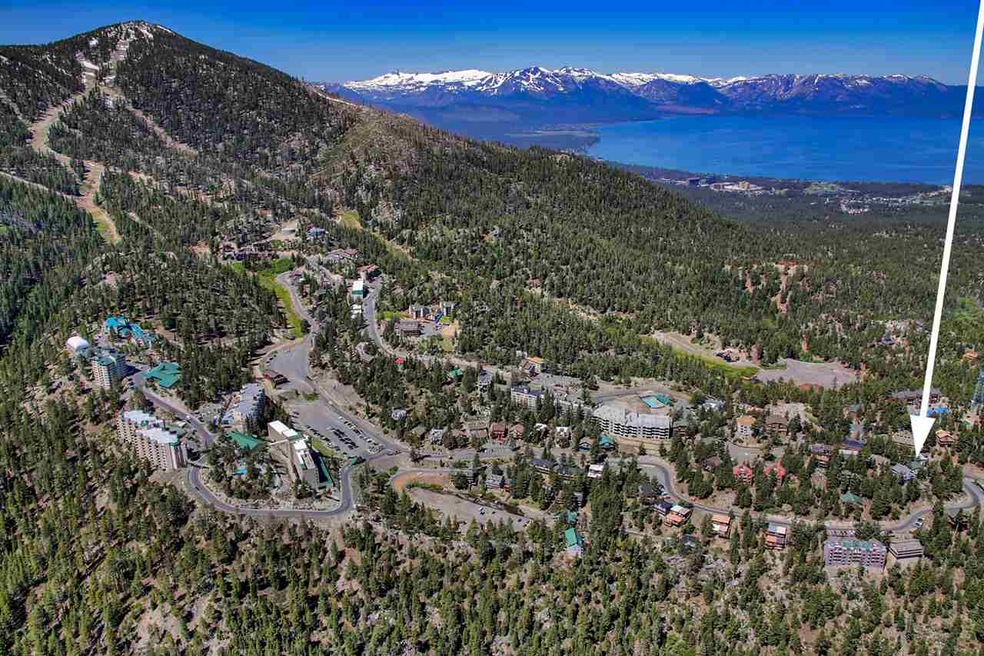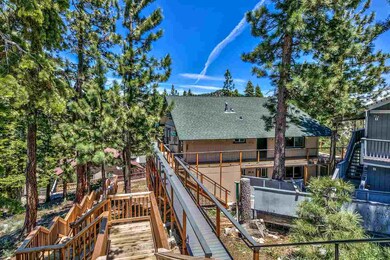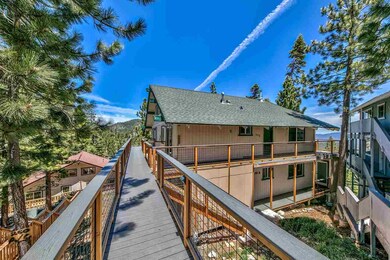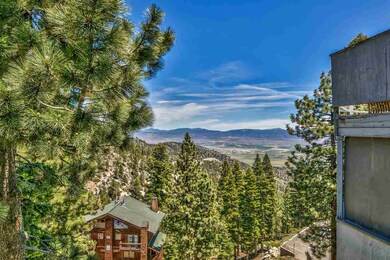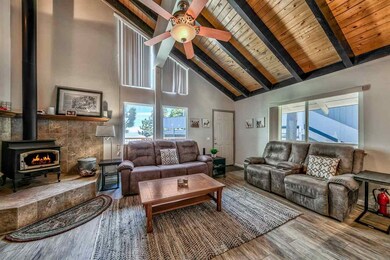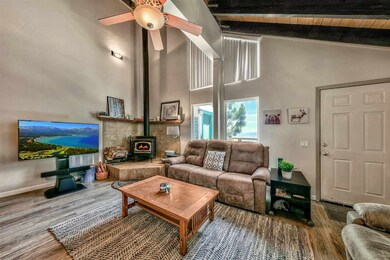
250 Orion Ln Unit C State Line, NV 89449
Highlights
- Unit is on the top floor
- Spa
- Deck
- Gene Scarselli Elementary School Rated A-
- View of Trees or Woods
- Wood Burning Stove
About This Home
As of September 2019Feel the breeze and take in the view. First to greet you is a large deck to enjoy breathtaking views of the forest & Carson Valley. This two-bedroom, one bath unit has many upgrades including a loft space that can serve as a bedroom, office, studio etc. New vinyl floors on the lower level, new stainless-steel appliances & sink in the kitchen. Double pane, vinyl frame windows throughout. This is a top floor unit accessed by less than half a flight of stairs. New stairs built in 2018, no special assessments., Large storage unit on the deck for your Tahoe toys. Close to the Tahoe Village pool, ski shuttle stop & on the two-way section of Tramway. Furnishings included, welcome to your Ta-home.
Last Buyer's Agent
Mary Canova-Sebek
Development Dynamics License #S.0047285
Property Details
Home Type
- Condominium
Est. Annual Taxes
- $1,743
Year Built
- Built in 1975
Lot Details
- Lot Sloped Down
- Wooded Lot
HOA Fees
Property Views
- Woods
- Mountain
- Valley
Home Design
- Brick Foundation
- Pitched Roof
- Shingle Roof
- Composition Roof
- Wood Siding
- Stick Built Home
Interior Spaces
- 848 Sq Ft Home
- 2-Story Property
- Furnished
- High Ceiling
- Wood Burning Stove
- Double Pane Windows
- Vinyl Clad Windows
- Blinds
- Living Room with Fireplace
- Combination Kitchen and Dining Room
- Loft
Kitchen
- Breakfast Bar
- Gas Oven
- Gas Cooktop
- Dishwasher
- ENERGY STAR Qualified Appliances
- Disposal
Flooring
- Carpet
- Tile
- Vinyl
Bedrooms and Bathrooms
- 2 Bedrooms
- 1 Full Bathroom
Laundry
- Laundry Room
- Dryer
- Washer
Home Security
Outdoor Features
- Spa
- Deck
Location
- Unit is on the top floor
- Property is near a forest
Schools
- Zephyr Cove Elementary School
- Kingsbury Middle School
- Whittell - Grades 9-12 High School
Utilities
- Heating System Uses Natural Gas
- Wall Furnace
- Electric Water Heater
- Internet Available
- Phone Available
- Cable TV Available
Listing and Financial Details
- Home warranty included in the sale of the property
- Assessor Parcel Number 131930523003
Community Details
Overview
- Association fees include snow removal, utilities
- $300 HOA Transfer Fee
- Tahoe Village HOA
- Maintained Community
- The community has rules related to covenants, conditions, and restrictions
Recreation
- Community Pool
- Community Spa
- Snow Removal
Security
- Resident Manager or Management On Site
- Fire and Smoke Detector
Ownership History
Purchase Details
Home Financials for this Owner
Home Financials are based on the most recent Mortgage that was taken out on this home.Purchase Details
Home Financials for this Owner
Home Financials are based on the most recent Mortgage that was taken out on this home.Purchase Details
Home Financials for this Owner
Home Financials are based on the most recent Mortgage that was taken out on this home.Similar Homes in the area
Home Values in the Area
Average Home Value in this Area
Purchase History
| Date | Type | Sale Price | Title Company |
|---|---|---|---|
| Bargain Sale Deed | $495,000 | Stewart Title Company | |
| Bargain Sale Deed | $314,000 | First American Title Minden | |
| Bargain Sale Deed | $206,500 | First Centennial Reno |
Mortgage History
| Date | Status | Loan Amount | Loan Type |
|---|---|---|---|
| Open | $200,000 | New Conventional | |
| Previous Owner | $275,000 | New Conventional | |
| Previous Owner | $185,850 | New Conventional |
Property History
| Date | Event | Price | Change | Sq Ft Price |
|---|---|---|---|---|
| 09/27/2019 09/27/19 | Sold | $314,000 | -3.4% | $370 / Sq Ft |
| 08/20/2019 08/20/19 | Pending | -- | -- | -- |
| 06/28/2019 06/28/19 | For Sale | $325,000 | +57.4% | $383 / Sq Ft |
| 08/12/2016 08/12/16 | Sold | $206,500 | -1.2% | $244 / Sq Ft |
| 05/20/2016 05/20/16 | Pending | -- | -- | -- |
| 04/21/2016 04/21/16 | For Sale | $209,000 | -- | $246 / Sq Ft |
Tax History Compared to Growth
Tax History
| Year | Tax Paid | Tax Assessment Tax Assessment Total Assessment is a certain percentage of the fair market value that is determined by local assessors to be the total taxable value of land and additions on the property. | Land | Improvement |
|---|---|---|---|---|
| 2025 | $1,449 | $73,191 | $59,500 | $13,691 |
| 2024 | $1,421 | $74,109 | $59,500 | $14,609 |
| 2023 | $1,364 | $72,690 | $59,500 | $13,190 |
| 2022 | $1,364 | $67,237 | $54,250 | $12,987 |
| 2021 | $1,323 | $61,756 | $49,000 | $12,756 |
| 2020 | $1,285 | $61,889 | $49,000 | $12,889 |
| 2019 | $1,247 | $57,136 | $44,275 | $12,861 |
| 2018 | $1,183 | $52,274 | $40,250 | $12,024 |
| 2017 | $1,149 | $52,490 | $40,250 | $12,240 |
| 2016 | $1,120 | $51,761 | $38,500 | $13,261 |
| 2015 | $1,118 | $51,761 | $38,500 | $13,261 |
| 2014 | $1,082 | $47,574 | $35,000 | $12,574 |
Agents Affiliated with this Home
-
Rhonda Keen

Seller's Agent in 2019
Rhonda Keen
Compass
(530) 318-8664
2 in this area
43 Total Sales
-
M
Buyer's Agent in 2019
Mary Canova-Sebek
Development Dynamics
-
L
Seller's Agent in 2016
Lee Franklin Goodson
RE/MAX
Map
Source: Northern Nevada Regional MLS
MLS Number: 190009886
APN: 1319-30-523-003
- 189 Tramway Dr
- 275 Tramway Dr Unit C
- 767 Little Dipper Ct Unit C
- 261 Quaking Aspen Ln Unit 8
- 261 Quaking Aspen Ln Unit B
- 759 Boulder Ct Unit M
- 313 Tramway Dr Unit 20
- 313 Tramway Dr Unit 7
- 313 Tramway Dr Unit 3
- 305 Olympic Ct Unit a
- 323 Tramway Dr Unit 301
- 323 Tramway Dr Unit 407
- 323 Tramway Dr Unit 306
- 323 Tramway Dr Unit 308
- 323 Tramway Dr Unit 202
- 323 Tramway Dr Unit 207
- 331 Tramway Dr Unit 4
- 331 Tramway Dr Unit 13
- 331 Tramway Dr Unit 17
- 331 Tramway Dr Unit 10
