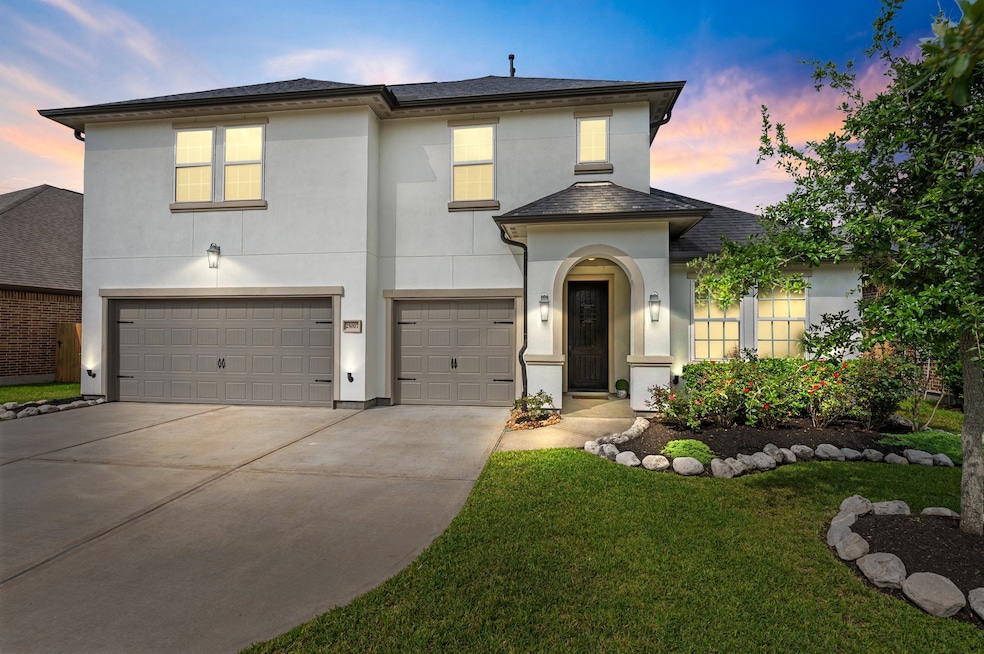
25007 Coperti Ln Spring, TX 77386
Harmony NeighborhoodEstimated payment $4,234/month
Highlights
- Clubhouse
- French Provincial Architecture
- Engineered Wood Flooring
- Broadway Elementary School Rated A
- Deck
- Game Room
About This Home
YOU MUST SEE this Exquisite, Charming 4/3 French Country-Style Home which offers a Beautiful thoughtfully Designed~ Open Concept Floor Plan ~which Flows Effortlessly throughout the whole home. The Living, Dining Area has a Beautiful Fireplace, and Sprawling Stacking Glass Sliders that opens up the Great Room and to the Large Back Yard and Patio, Creating Indoor/Outdoor Living and filling the home with Radiant Natural light. The Back Patio has a Large 8 Blade Ceiling Fan; Surround Sound, 2 electric automatic shades that blocks the Sun's heat. The Gourmet Kitchen inside is a Chef’s Delight, Stainless Appliances, Custom Cabinetry, 6 burner Gas Range, Double Ovens, Breakfast Bar, Walk in Pantry, Omega Stone Countertops. Beautiful Primary Bedroom En-suite,( Your Private Sanctuary (and) walk-in closet. An Office/Study Downstairs 2 Bedrooms downstairs , 2 Bedrooms and a Large 21' x 18' Game room Upstairs. . Located on Quiet little cul-de-sac street.
Home Details
Home Type
- Single Family
Est. Annual Taxes
- $9,937
Year Built
- Built in 2018
Lot Details
- 9,378 Sq Ft Lot
- Lot Dimensions are 50 x 151
- East Facing Home
- Sprinkler System
- Back Yard Fenced and Side Yard
HOA Fees
- $86 Monthly HOA Fees
Parking
- 3 Car Attached Garage
Home Design
- French Provincial Architecture
- Traditional Architecture
- Split Level Home
- Slab Foundation
- Composition Roof
- Cement Siding
- Stucco
Interior Spaces
- 3,358 Sq Ft Home
- 2-Story Property
- Wired For Sound
- Crown Molding
- Ceiling Fan
- Gas Fireplace
- Formal Entry
- Family Room Off Kitchen
- Living Room
- Combination Kitchen and Dining Room
- Home Office
- Game Room
- Dryer
Kitchen
- Breakfast Bar
- Walk-In Pantry
- Double Convection Oven
- Electric Oven
- Gas Range
- Free-Standing Range
- Microwave
- Dishwasher
- Pots and Pans Drawers
- Disposal
Flooring
- Engineered Wood
- Carpet
Bedrooms and Bathrooms
- 4 Bedrooms
- 3 Full Bathrooms
- Double Vanity
- Soaking Tub
- Bathtub with Shower
- Separate Shower
Home Security
- Security System Owned
- Fire and Smoke Detector
Outdoor Features
- Deck
- Covered patio or porch
- Shed
Schools
- Broadway Elementary School
- York Junior High School
- Grand Oaks High School
Utilities
- Central Heating and Cooling System
- Water Softener is Owned
Additional Features
- Handicap Accessible
- ENERGY STAR Qualified Appliances
Listing and Financial Details
- Exclusions: FURNITURE, DRAPES SEE LIST
Community Details
Overview
- Association fees include ground maintenance, recreation facilities
- Harmony Association, Phone Number (281) 430-4160
- Built by SHEA
- Vivace At Harmony Subdivision
Amenities
- Clubhouse
- Meeting Room
- Party Room
Recreation
- Community Pool
- Park
Security
- Security Service
Map
Home Values in the Area
Average Home Value in this Area
Tax History
| Year | Tax Paid | Tax Assessment Tax Assessment Total Assessment is a certain percentage of the fair market value that is determined by local assessors to be the total taxable value of land and additions on the property. | Land | Improvement |
|---|---|---|---|---|
| 2024 | $9,937 | $494,423 | $42,614 | $451,809 |
| 2023 | $9,520 | $457,130 | $42,610 | $465,450 |
| 2022 | $11,325 | $415,570 | $42,610 | $449,360 |
| 2021 | $11,178 | $377,790 | $42,610 | $335,180 |
| 2020 | $11,596 | $364,170 | $42,610 | $321,560 |
| 2019 | $12,859 | $389,160 | $42,610 | $346,550 |
| 2018 | $1,408 | $42,610 | $42,610 | $0 |
| 2017 | $1,441 | $42,610 | $42,610 | $0 |
| 2016 | $1,081 | $31,960 | $31,960 | $0 |
Property History
| Date | Event | Price | Change | Sq Ft Price |
|---|---|---|---|---|
| 07/25/2025 07/25/25 | Price Changed | $600,000 | -1.6% | $179 / Sq Ft |
| 06/26/2025 06/26/25 | For Sale | $610,000 | -- | $182 / Sq Ft |
Purchase History
| Date | Type | Sale Price | Title Company |
|---|---|---|---|
| Vendors Lien | -- | Stewart Title Co | |
| Deed | -- | -- |
Mortgage History
| Date | Status | Loan Amount | Loan Type |
|---|---|---|---|
| Open | $353,000 | New Conventional | |
| Closed | $353,000 | New Conventional | |
| Closed | $372,000 | New Conventional |
Similar Homes in Spring, TX
Source: Houston Association of REALTORS®
MLS Number: 81637404
APN: 9447-00-06800
- 27954 Presley Park Dr
- 27172 Allegretto Dr
- 28010 Drifters Bend Dr
- 27549 Vivace Dr
- 2712 Altissimo Ct
- 1216 Matthew Hills Ln
- 27887 Serenata Springs Dr
- 27688 Vivace Dr
- 27976 Seger Bend Trail
- 2775 Altissimo Ct
- 27225 Alexandra Springs Ln
- 27208 Adrian Hills Ln
- 1434 Kallie Hills Ln
- 1319 Allison Meadows Ct
- 1406 Kallie Hills Ln
- 4085 Emerson Cove Dr
- 1715 Laremont Bend Dr
- 27259 Jessica Hills Ln
- 27916 Seger Bend Trail
- 27502 Macy Hills Ct
- 21102 Verismo Dr
- 27976 Seger Bend Trail
- 5742 Indigo Ridge Ct
- 3850 Chapman Bluff Dr
- 1319 Allison Meadows Ct
- 27411 Tracy Ridge Ct
- 28011 Langsdale Ct
- 27523 Rebecca Field Ln
- 27326 Pendleton Trace Dr
- 28011 Clapton Path
- 2711 Leah Manor Ln
- 1830 Britton Key Ln
- 1319 Eden Meadows Dr
- 2916 Libretto Reach Dr
- 27817 Ellie Oak Ln
- 4332 Tawny Timber Dr
- 28142 Kudzu Dr
- 28015 Buena Way
- 2442 Keegan Hollow Ln
- 2359 Keegan Hollow Ln






