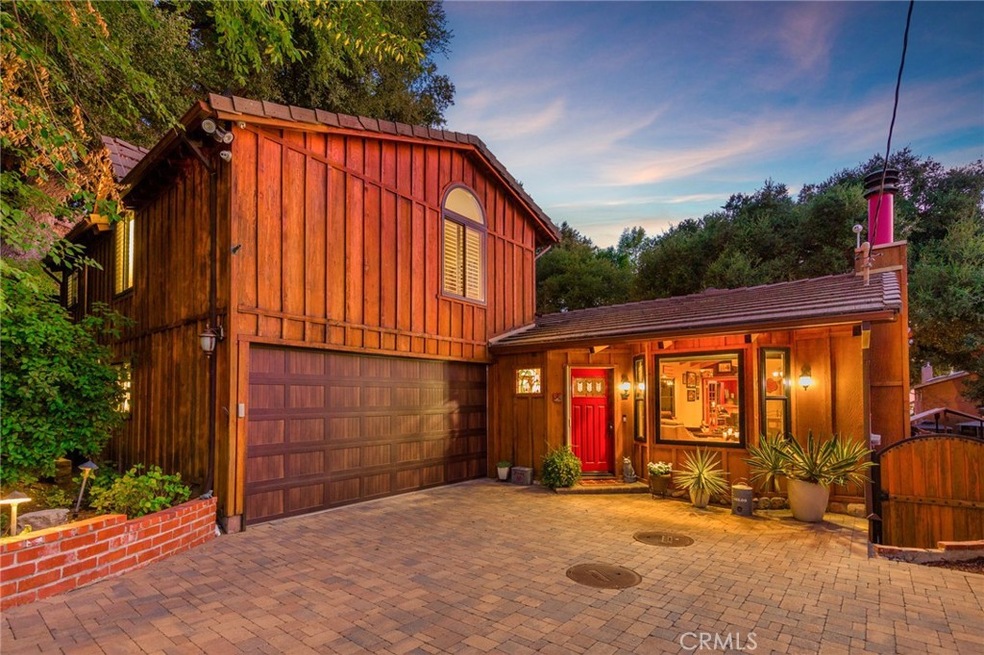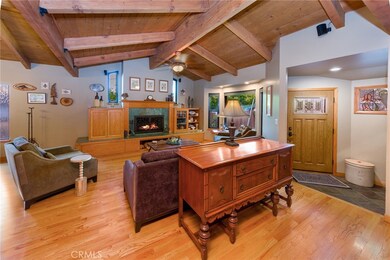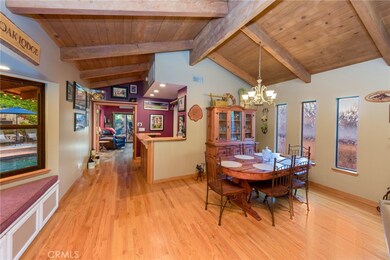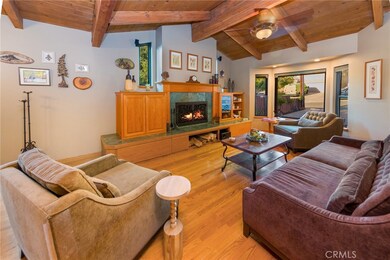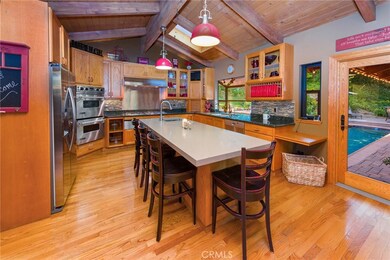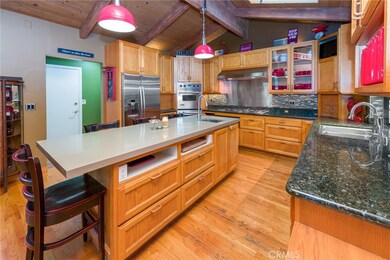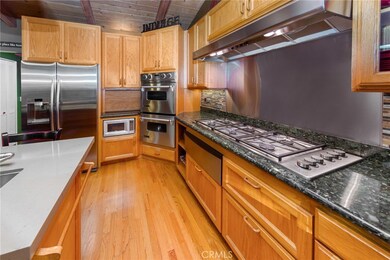
25009 Atwood Blvd Newhall, CA 91321
Highlights
- Home Theater
- Private Pool
- Custom Home
- Placerita Junior High School Rated A
- Panoramic View
- 0.35 Acre Lot
About This Home
As of July 2025Welcome to Paradise!!! This is the pool home that you have been waiting for!! From the moment you drive up to your property, you are met with such wonderful craftsmanship. Upon entering, you are greeted with beautiful hardwood floors, a custom chef's kitchen with gorgeous granite counters and a spacious living room with a cozy fireplace. Plus, just about every window has been replaced with American Vision Windows that provide excellent cost savings for electricity usage. At the back of the home, you can relax in the pleasant lodge-style den that includes a newer 85" Samsung TV and sound bar and a 5-Channel Music Cast system that also operates the living room and outdoor speakers! Speaking of outdoors...this is a truly hidden gem on an enormous lot right here in Santa Clarita! You can take a cool dip in the pool, enjoy a drink from the outdoor refrigerator as you sit around the firepit, barbeque some great food and serve it at your table on the deck or simply sit around with some friends at the bar while listening to music. There are many luminous trees and bushes surrounding the home, but the main focal point of the backyard is a colossal oak tree that provides much needed shade. There is another deck over the side of the home that leads up to the primary bedroom. Once back inside, you will find a comfy window seat, custom paint, a walk-in closet and an ensuite bathroom that has a separate tub and shower. There are two other bedrooms, a large office, and a bathroom upstairs as well. In addition to all these amazing features, there is a 2-car garage where the laundry area is located, a massive driveway, a side parking area large enough for 2 more cars a bathroom off the den that has a shower and another half bathroom outside by the pool! Plus, this home now has a solar pool heating system that comes with a 12-year warranty! This home has it all! HURRY! Won't last!!
Last Agent to Sell the Property
Team House Real Estate, Inc. Brokerage Phone: 661-714-0777 License #01187313 Listed on: 07/31/2024
Last Buyer's Agent
Team House Real Estate, Inc. Brokerage Phone: 661-714-0777 License #01187313 Listed on: 07/31/2024
Home Details
Home Type
- Single Family
Est. Annual Taxes
- $9,654
Year Built
- Built in 1969
Lot Details
- 0.35 Acre Lot
- Cul-De-Sac
- East Facing Home
- Landscaped
- Secluded Lot
- Irregular Lot
- Gentle Sloping Lot
- Backyard Sprinklers
- Wooded Lot
- Private Yard
- Lawn
- Garden
- Back Yard
- Density is up to 1 Unit/Acre
- Property is zoned SCUR2
Parking
- 2 Car Direct Access Garage
- Parking Available
- Side Facing Garage
- Single Garage Door
- Garage Door Opener
- Driveway Down Slope From Street
- Off-Street Parking
- RV Potential
Property Views
- Panoramic
- Woods
- Mountain
- Hills
- Pool
Home Design
- Custom Home
- Log Cabin
- Turnkey
- Raised Foundation
- Tile Roof
- Wood Siding
Interior Spaces
- 2,258 Sq Ft Home
- 2-Story Property
- Open Floorplan
- Built-In Features
- Beamed Ceilings
- Ceiling Fan
- Recessed Lighting
- Double Pane Windows
- Bay Window
- French Doors
- Living Room with Fireplace
- Combination Dining and Living Room
- Home Theater
- Den
- Bonus Room
- Wood Flooring
Kitchen
- Breakfast Area or Nook
- Breakfast Bar
- <<doubleOvenToken>>
- Gas Oven
- Six Burner Stove
- Gas Range
- <<microwave>>
- Water Line To Refrigerator
- Dishwasher
- Granite Countertops
Bedrooms and Bathrooms
- 3 Bedrooms
- All Upper Level Bedrooms
- Upgraded Bathroom
- Granite Bathroom Countertops
- Makeup or Vanity Space
- Dual Vanity Sinks in Primary Bathroom
- Bathtub
- Walk-in Shower
- Exhaust Fan In Bathroom
Laundry
- Laundry Room
- Laundry in Garage
- Washer and Gas Dryer Hookup
Home Security
- Home Security System
- Security Lights
- Carbon Monoxide Detectors
- Fire and Smoke Detector
Pool
- Private Pool
- Solar Heated Pool
Outdoor Features
- Deck
- Wood patio
- Exterior Lighting
- Outdoor Storage
- Outdoor Grill
- Front Porch
Utilities
- Forced Air Heating and Cooling System
- Natural Gas Connected
- Gas Water Heater
- Conventional Septic
- Phone Available
- Cable TV Available
Listing and Financial Details
- Tax Lot 369
- Tax Tract Number 379
- Assessor Parcel Number 2829021031
- Seller Considering Concessions
Community Details
Overview
- No Home Owners Association
- Custom Newhall 1 Subdivision
- Foothills
Recreation
- Hiking Trails
Ownership History
Purchase Details
Home Financials for this Owner
Home Financials are based on the most recent Mortgage that was taken out on this home.Purchase Details
Home Financials for this Owner
Home Financials are based on the most recent Mortgage that was taken out on this home.Purchase Details
Home Financials for this Owner
Home Financials are based on the most recent Mortgage that was taken out on this home.Purchase Details
Home Financials for this Owner
Home Financials are based on the most recent Mortgage that was taken out on this home.Purchase Details
Home Financials for this Owner
Home Financials are based on the most recent Mortgage that was taken out on this home.Purchase Details
Home Financials for this Owner
Home Financials are based on the most recent Mortgage that was taken out on this home.Purchase Details
Purchase Details
Home Financials for this Owner
Home Financials are based on the most recent Mortgage that was taken out on this home.Purchase Details
Home Financials for this Owner
Home Financials are based on the most recent Mortgage that was taken out on this home.Purchase Details
Home Financials for this Owner
Home Financials are based on the most recent Mortgage that was taken out on this home.Purchase Details
Home Financials for this Owner
Home Financials are based on the most recent Mortgage that was taken out on this home.Purchase Details
Similar Homes in the area
Home Values in the Area
Average Home Value in this Area
Purchase History
| Date | Type | Sale Price | Title Company |
|---|---|---|---|
| Grant Deed | $1,150,000 | Ticor Title | |
| Grant Deed | $1,100,000 | Consumers Title Company | |
| Interfamily Deed Transfer | -- | American Coast Title | |
| Interfamily Deed Transfer | -- | American Coast Title | |
| Interfamily Deed Transfer | -- | Accommodation | |
| Interfamily Deed Transfer | -- | Calcounties Title Nation | |
| Interfamily Deed Transfer | -- | Accommodation | |
| Interfamily Deed Transfer | -- | Lsi Title Company | |
| Interfamily Deed Transfer | -- | Act | |
| Interfamily Deed Transfer | -- | American Coast Title | |
| Interfamily Deed Transfer | -- | None Available | |
| Interfamily Deed Transfer | -- | United Title Company-La | |
| Individual Deed | $550,000 | North American Title Co | |
| Interfamily Deed Transfer | -- | -- | |
| Interfamily Deed Transfer | -- | Investors Title Company | |
| Interfamily Deed Transfer | -- | -- |
Mortgage History
| Date | Status | Loan Amount | Loan Type |
|---|---|---|---|
| Open | $920,000 | New Conventional | |
| Previous Owner | $700,000 | New Conventional | |
| Previous Owner | $250,000 | Credit Line Revolving | |
| Previous Owner | $336,000 | New Conventional | |
| Previous Owner | $403,000 | New Conventional | |
| Previous Owner | $407,000 | New Conventional | |
| Previous Owner | $410,800 | New Conventional | |
| Previous Owner | $417,000 | New Conventional | |
| Previous Owner | $100,000 | Credit Line Revolving | |
| Previous Owner | $508,000 | Purchase Money Mortgage | |
| Previous Owner | $500,000 | Credit Line Revolving | |
| Previous Owner | $440,000 | Purchase Money Mortgage | |
| Previous Owner | $322,700 | Unknown | |
| Previous Owner | $45,800 | Credit Line Revolving | |
| Previous Owner | $217,500 | No Value Available | |
| Closed | $55,000 | No Value Available |
Property History
| Date | Event | Price | Change | Sq Ft Price |
|---|---|---|---|---|
| 07/03/2025 07/03/25 | Sold | $1,150,000 | 0.0% | $509 / Sq Ft |
| 05/31/2025 05/31/25 | Pending | -- | -- | -- |
| 05/22/2025 05/22/25 | For Sale | $1,150,000 | +4.5% | $509 / Sq Ft |
| 03/14/2025 03/14/25 | Sold | $1,100,000 | 0.0% | $487 / Sq Ft |
| 01/03/2025 01/03/25 | Price Changed | $1,100,000 | -8.3% | $487 / Sq Ft |
| 10/19/2024 10/19/24 | Price Changed | $1,200,000 | -4.0% | $531 / Sq Ft |
| 09/26/2024 09/26/24 | Price Changed | $1,250,000 | -2.7% | $554 / Sq Ft |
| 09/12/2024 09/12/24 | Price Changed | $1,285,000 | -0.8% | $569 / Sq Ft |
| 08/08/2024 08/08/24 | Price Changed | $1,295,000 | -4.1% | $574 / Sq Ft |
| 07/31/2024 07/31/24 | For Sale | $1,350,000 | -- | $598 / Sq Ft |
Tax History Compared to Growth
Tax History
| Year | Tax Paid | Tax Assessment Tax Assessment Total Assessment is a certain percentage of the fair market value that is determined by local assessors to be the total taxable value of land and additions on the property. | Land | Improvement |
|---|---|---|---|---|
| 2024 | $9,654 | $766,635 | $486,606 | $280,029 |
| 2023 | $9,513 | $751,604 | $477,065 | $274,539 |
| 2022 | $9,318 | $736,867 | $467,711 | $269,156 |
| 2021 | $9,151 | $722,420 | $458,541 | $263,879 |
| 2019 | $7,757 | $613,000 | $389,000 | $224,000 |
| 2018 | $7,764 | $613,000 | $389,000 | $224,000 |
| 2016 | $6,733 | $539,000 | $342,000 | $197,000 |
| 2015 | $6,211 | $497,000 | $315,000 | $182,000 |
| 2014 | $6,236 | $497,000 | $315,000 | $182,000 |
Agents Affiliated with this Home
-
Brandon King

Seller's Agent in 2025
Brandon King
eXp Realty of California Inc
(800) 551-1727
16 in this area
127 Total Sales
-
Tamar House

Seller's Agent in 2025
Tamar House
Team House Real Estate, Inc.
(855) 468-7305
21 in this area
76 Total Sales
-
Phil Missig

Buyer's Agent in 2025
Phil Missig
Berkshire Hathaway HomeServices California Properties
(310) 844-6434
1 in this area
49 Total Sales
Map
Source: California Regional Multiple Listing Service (CRMLS)
MLS Number: SR24157886
APN: 2829-021-031
- 421 Fourl Rd
- 24934 Old Wiley Canyon Rd
- 25107 Atwood Blvd
- 24844 Bella Vista Dr
- 23835 Bella Vista Dr
- 24856 Bella Vista Dr
- 24845 Bella Vista Dr
- 25000 Hawkbryn Ave Unit 88
- 23900 Darbun Dr
- 24336 Jennifer Place
- 25252 Atwood Blvd
- 24537 Peachland Ave
- 25260 Avenida Dorena
- 24431 La Glorita Cir
- 23506 Neargate Dr
- 24721 Airville Ave
- 23538 Arlen Dr
- 24517 Thistle Ct
- 24302 Vista Ridge Dr
- 25258 Via Sistine
