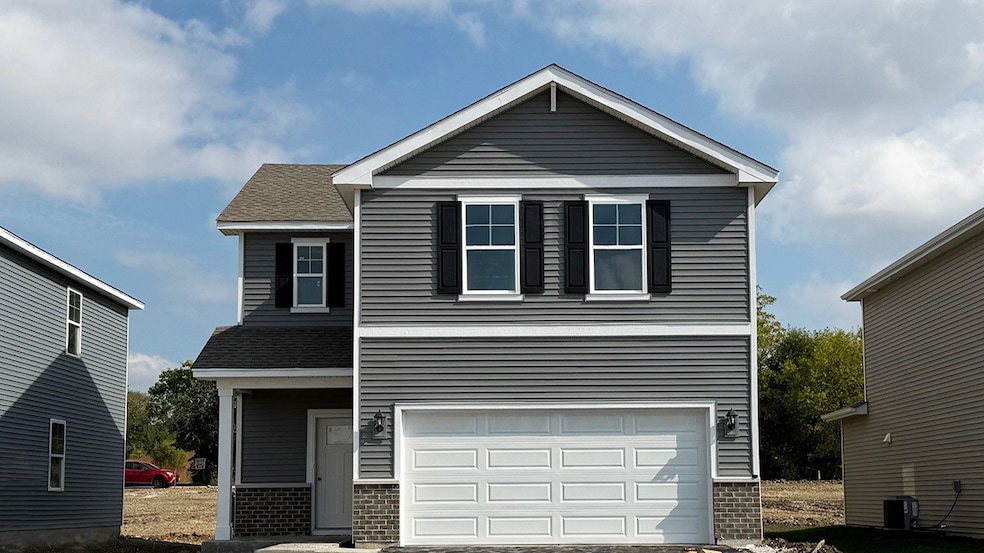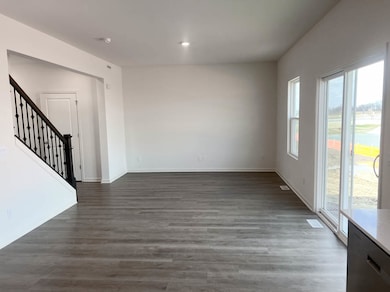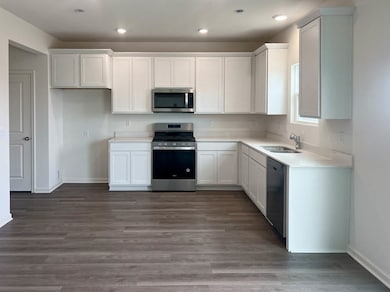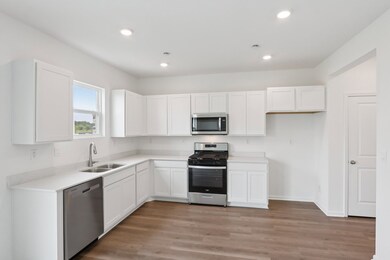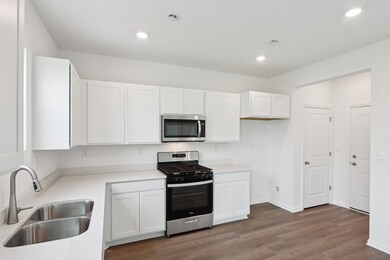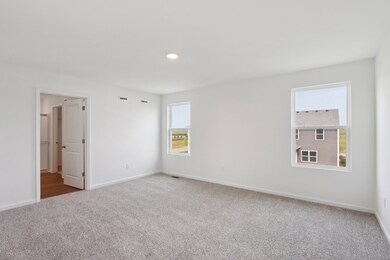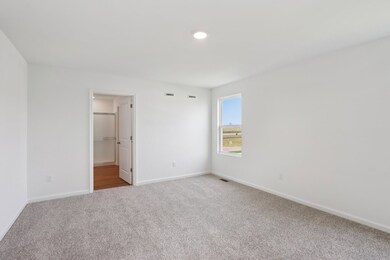2501 Semillon St Oswego, IL 60543
South Oswego NeighborhoodEstimated payment $2,432/month
Highlights
- New Construction
- Open Floorplan
- Property is near a park
- Oswego High School Rated A-
- Landscaped Professionally
- Community Pool
About This Home
Welcome to 2501 Semillon St. the Haven floorplan is located at the beautiful amenity filled Sonoma Trails Community in Oswego, IL. Home will be available Late fall. This scenic homesite will include a fully sodded yard and landscaping package. This Haven plan offers over 1,500 square feet of living space with 3 bedrooms and 2.5 baths. Enjoy this home's open concept great room and kitchen which gives you the perfect space for entertaining friends and family. Your kitchen features 42" designer cabinetry with quartz countertops and pantry. Heading up the beautiful rod iron staircase your will find your private get away with your large primary bedroom on its own side of the top floor with a deluxe bathroom containing a raised dual quartz vanity and walk in closet. Enjoy the convenience of a top floor walk in laundry room and all secondary bedrooms upstairs with a full second bath and linen closet. Sonoma Trails is located in Oswego, this charming, historic town evokes a family atmosphere with countless options for shopping, dining and entertainment. All Chicago homes include our America's Smart Home Technology. Exterior photo of actual home. Interior photos of similar home, actual home as built may vary.
Open House Schedule
-
Monday, November 17, 20251:00 to 4:00 pm11/17/2025 1:00:00 PM +00:0011/17/2025 4:00:00 PM +00:00Add to Calendar
Home Details
Home Type
- Single Family
Year Built
- Built in 2025 | New Construction
Lot Details
- Lot Dimensions are 45 x 125
- Landscaped Professionally
- Paved or Partially Paved Lot
HOA Fees
- $81 Monthly HOA Fees
Parking
- 2 Car Garage
- Driveway
- Parking Included in Price
Home Design
- Brick Exterior Construction
- Asphalt Roof
- Radon Mitigation System
- Concrete Perimeter Foundation
Interior Spaces
- 1,561 Sq Ft Home
- 2-Story Property
- Open Floorplan
- Window Screens
- Family Room
- Living Room
- Dining Room
- Carpet
- Carbon Monoxide Detectors
- Laundry Room
Kitchen
- Range
- Microwave
- Dishwasher
- Stainless Steel Appliances
- Disposal
Bedrooms and Bathrooms
- 3 Bedrooms
- 3 Potential Bedrooms
- Walk-In Closet
Location
- Property is near a park
Schools
- Grande Park Elementary School
- Murphy Junior High School
- Oswego East High School
Utilities
- Forced Air Heating and Cooling System
- Heating System Uses Natural Gas
- ENERGY STAR Qualified Water Heater
Community Details
Overview
- Jai Johnson Association, Phone Number (815) 834-7543
- Sonoma Trails Subdivision, Haven Floorplan
- Property managed by Foster Premier
Recreation
- Community Pool
Map
Home Values in the Area
Average Home Value in this Area
Property History
| Date | Event | Price | List to Sale | Price per Sq Ft |
|---|---|---|---|---|
| 11/08/2025 11/08/25 | Price Changed | $374,990 | -2.6% | $240 / Sq Ft |
| 10/22/2025 10/22/25 | Price Changed | $384,990 | -2.5% | $247 / Sq Ft |
| 10/16/2025 10/16/25 | Price Changed | $394,990 | -1.3% | $253 / Sq Ft |
| 08/08/2025 08/08/25 | Price Changed | $399,990 | -2.4% | $256 / Sq Ft |
| 07/31/2025 07/31/25 | For Sale | $409,990 | -- | $263 / Sq Ft |
Source: Midwest Real Estate Data (MRED)
MLS Number: 12503445
- 318 Monica Ln
- 442 Hathaway Ln
- 2489 Semillon St
- 444 Hathaway Ln
- 2486 Semillon St
- 2319 Hirsch Dr
- 2311 Hirsch Rd
- 612 Murdock Place
- 2492 Semillon St
- 2259 Riesling Rd
- 2255 Riesling Rd
- 2253 Riesling Rd
- 301 Danforth Dr
- 2257 Riesling Rd
- 2251 Riesling Rd
- 6115 Rt 34
- 309 Monica Ln
- 2261 Riesling Rd
- 2249 Riesling Rd
- 314 Monica Ln
- 2246 Barbera Dr
- 2108 Bodega Dr
- 519 Vinca Ln
- 517 Vinca Ln
- 513 Vinca Ln
- 501 Vinca Ln
- 367 Bloomfield Cir E
- 205 Tinana St
- 237-277 Monroe St
- 513 Carter Ave
- 608 Henry Ln
- 160 Washington St
- 182 N Adams St
- 615 Starling Cir
- 116 Presidential Blvd Unit 2210
- 2229 Riesling Rd Unit 2229
- 699 Bonaventure Dr
- 436 Gloria Ln
- 2500 Light Rd Unit 106
- 782 Oxbow Ave
