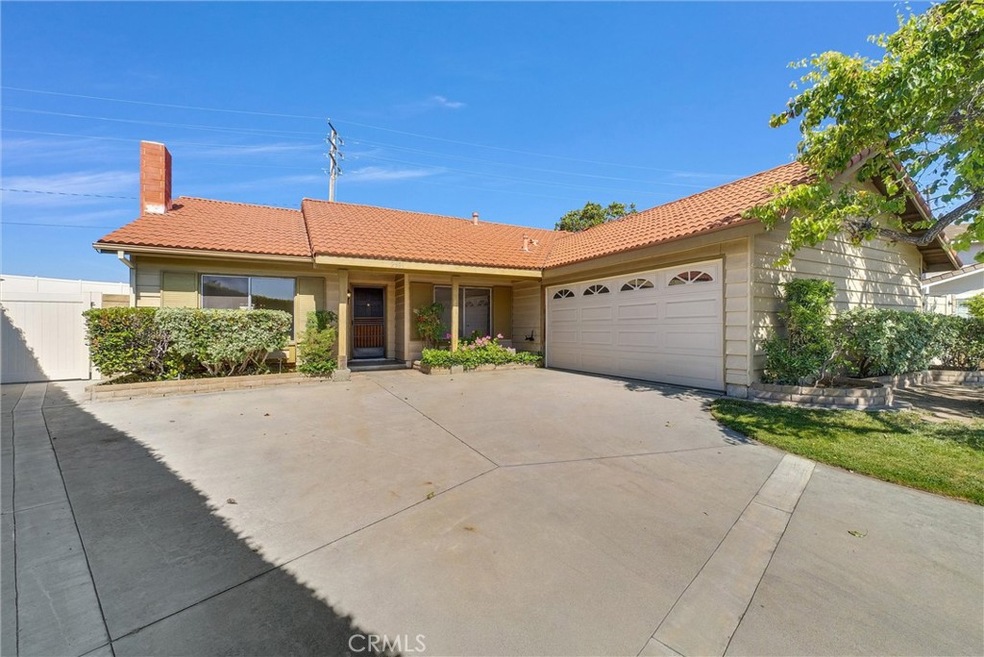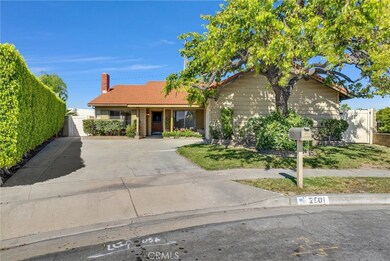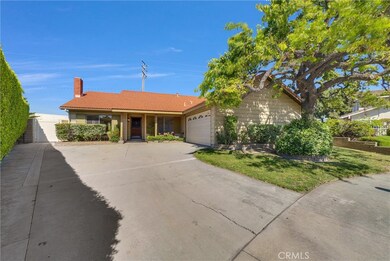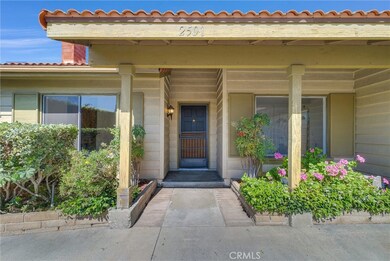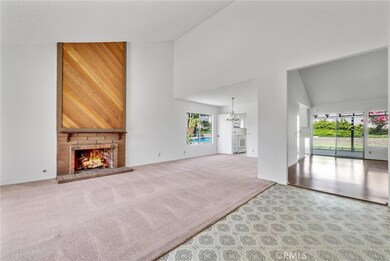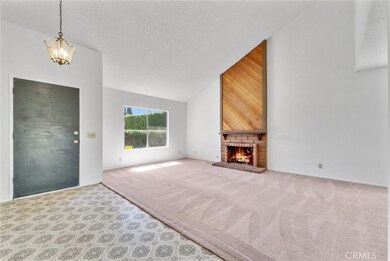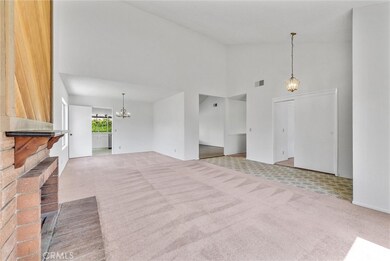
2501 Tarrytown Dr Fullerton, CA 92833
Sunny Hills NeighborhoodHighlights
- In Ground Pool
- Primary Bedroom Suite
- Property is near a park
- Robert C. Fisler Elementary School Rated A-
- Open Floorplan
- Secluded Lot
About This Home
As of June 2024PRIVATE SETTING! Located on a outstanding end of cul-de-sac in the Fullerton's exclusive and popular "Park Vista" community. One of the best areas of Fullerton. A pride of ownership from long term owners that have lovingly raised a family in this property. In need of cosmetic updating; property needs TLC but has great potential and priced below competition for a very fast sale. Seller will NOT do any repairs, will only provide termite completion work (fumigation has already been done) and a one year Home Warranty Protection Plan. Property is being sold in its present, strict, "as-is" condition. Nestled in the hills, surrounded by lush mature trees, near the Los Coyotes Country Club Golf Course, it's a great opportunity to live in a very exclusive area. Rare large SINGLE STORY; four bedrooms and 2 bathrooms; fantastic open floor plan with dramatic vaulted ceilings and comfortable layout for great entertaining. Warm and inviting living room with cozy fireplace. Upscale family room which opens up to the backyard, to the swimming pool and to a large covered patio, which are the perfect spots for enjoying family and friends. Formal dining room. Spacious kitchen with tile countertops overlooking manicured rear yard. The master suite has his and hers mirrored closet doors, vaulted ceilings, walk-in shower and sliding door leading to the backyard. Newer central air conditioning, heat system and water heater have all been upgraded. Direct access to the 2 car garage with wide driveway that fits extra parking. Nicely landscaped grounds; peaceful, awesome backyard (over 9,000 SQ.FT) has total privacy, beautiful swimming pool & spa, large side yards. Award winning school district (Robert Fisler Elementary/Junior high & Sunny Hills High). Short walking distance to Emery Park. Close to Amerige Heights Shopping Center, Buena Park MetroLink, grocery markets, banks, parks and golf courses. NO HOA DUES!
Last Agent to Sell the Property
Reshape Real Estate Brokerage Phone: 714-458-6768 License #01179652 Listed on: 05/16/2024

Last Buyer's Agent
Reshape Real Estate Brokerage Phone: 714-458-6768 License #01179652 Listed on: 05/16/2024

Home Details
Home Type
- Single Family
Est. Annual Taxes
- $4,024
Year Built
- Built in 1976
Lot Details
- 9,200 Sq Ft Lot
- Cul-De-Sac
- Vinyl Fence
- Wood Fence
- Block Wall Fence
- Secluded Lot
- Level Lot
- Sprinklers on Timer
- Private Yard
- Lawn
- Back and Front Yard
Parking
- 2 Car Direct Access Garage
- Parking Available
- Front Facing Garage
- Side by Side Parking
- Single Garage Door
- Garage Door Opener
- Driveway
Home Design
- Traditional Architecture
- Cosmetic Repairs Needed
- Slab Foundation
- Fire Rated Drywall
- Frame Construction
- Tile Roof
- Pre-Cast Concrete Construction
- Concrete Perimeter Foundation
- Copper Plumbing
- Stucco
Interior Spaces
- 1,900 Sq Ft Home
- 1-Story Property
- Open Floorplan
- Cathedral Ceiling
- Wood Burning Fireplace
- Gas Fireplace
- Window Screens
- Sliding Doors
- Formal Entry
- Family Room Off Kitchen
- Living Room with Fireplace
- Dining Room
- Storage
Kitchen
- Open to Family Room
- Built-In Range
- Water Line To Refrigerator
- Dishwasher
- Tile Countertops
- Disposal
Flooring
- Carpet
- Laminate
- Vinyl
Bedrooms and Bathrooms
- 4 Bedrooms | 2 Main Level Bedrooms
- Primary Bedroom Suite
- Bathtub with Shower
- Walk-in Shower
- Exhaust Fan In Bathroom
Laundry
- Laundry Room
- Dryer
- Washer
Home Security
- Carbon Monoxide Detectors
- Fire and Smoke Detector
- Firewall
Pool
- In Ground Pool
- In Ground Spa
Outdoor Features
- Covered patio or porch
- Exterior Lighting
- Rain Gutters
Location
- Property is near a park
- Property is near public transit
- Suburban Location
Schools
- Robert Fisler Elementary And Middle School
- Sunny Hills High School
Utilities
- Forced Air Heating and Cooling System
- Heating System Uses Natural Gas
- Underground Utilities
- Natural Gas Connected
- Gas Water Heater
- Central Water Heater
- Cable TV Available
Community Details
- No Home Owners Association
- Park Vista Subdivision
Listing and Financial Details
- Tax Lot 15
- Tax Tract Number 9224
- Assessor Parcel Number 28013139
- $379 per year additional tax assessments
Ownership History
Purchase Details
Home Financials for this Owner
Home Financials are based on the most recent Mortgage that was taken out on this home.Purchase Details
Similar Homes in Fullerton, CA
Home Values in the Area
Average Home Value in this Area
Purchase History
| Date | Type | Sale Price | Title Company |
|---|---|---|---|
| Grant Deed | $1,220,000 | Lawyers Title | |
| Interfamily Deed Transfer | -- | None Available |
Mortgage History
| Date | Status | Loan Amount | Loan Type |
|---|---|---|---|
| Open | $766,000 | New Conventional | |
| Previous Owner | $100,000 | Credit Line Revolving |
Property History
| Date | Event | Price | Change | Sq Ft Price |
|---|---|---|---|---|
| 06/26/2024 06/26/24 | Sold | $1,220,000 | +6.1% | $642 / Sq Ft |
| 05/22/2024 05/22/24 | For Sale | $1,150,000 | -5.7% | $605 / Sq Ft |
| 05/20/2024 05/20/24 | Off Market | $1,220,000 | -- | -- |
| 05/16/2024 05/16/24 | For Sale | $1,150,000 | -- | $605 / Sq Ft |
Tax History Compared to Growth
Tax History
| Year | Tax Paid | Tax Assessment Tax Assessment Total Assessment is a certain percentage of the fair market value that is determined by local assessors to be the total taxable value of land and additions on the property. | Land | Improvement |
|---|---|---|---|---|
| 2024 | $4,024 | $347,508 | $154,379 | $193,129 |
| 2023 | $3,924 | $340,695 | $151,352 | $189,343 |
| 2022 | $3,894 | $334,015 | $148,384 | $185,631 |
| 2021 | $3,826 | $327,466 | $145,474 | $181,992 |
| 2020 | $3,803 | $324,109 | $143,983 | $180,126 |
| 2019 | $3,707 | $317,754 | $141,159 | $176,595 |
| 2018 | $3,650 | $311,524 | $138,391 | $173,133 |
| 2017 | $3,589 | $305,416 | $135,677 | $169,739 |
| 2016 | $3,514 | $299,428 | $133,017 | $166,411 |
| 2015 | $3,417 | $294,931 | $131,019 | $163,912 |
| 2014 | $3,318 | $289,154 | $128,452 | $160,702 |
Agents Affiliated with this Home
-
Linda Suk

Seller's Agent in 2024
Linda Suk
Reshape Real Estate
(714) 626-5366
56 in this area
155 Total Sales
-
Vladimir Bellemo

Seller Co-Listing Agent in 2024
Vladimir Bellemo
Reshape Real Estate
(714) 626-5335
17 in this area
39 Total Sales
Map
Source: California Regional Multiple Listing Service (CRMLS)
MLS Number: PW24097413
APN: 280-131-39
- 2536 Greenhill Dr
- 1421 Stein Strauss St
- 1305 Post Rd
- 1130 Whitewater Dr Unit 263
- 2528 Larkwood Dr
- 1217 Post Rd
- 1341 Mcfadden Dr
- 947 Creekside Dr Unit 121
- 1021 Carmel Cir
- 0 Fullerton Unit PW25006654
- 1240 Goodwin St
- 2709 Baycrest Place
- 2050 Northam Dr
- 2038 Redfield St
- 1920 Mariposa Ln
- 2018 Wren Way
- 1472 Nicolas Way
- 5201 Coral Ridge Cir
- 1122 Gardiner Ln
- 1123 Klose Ln
