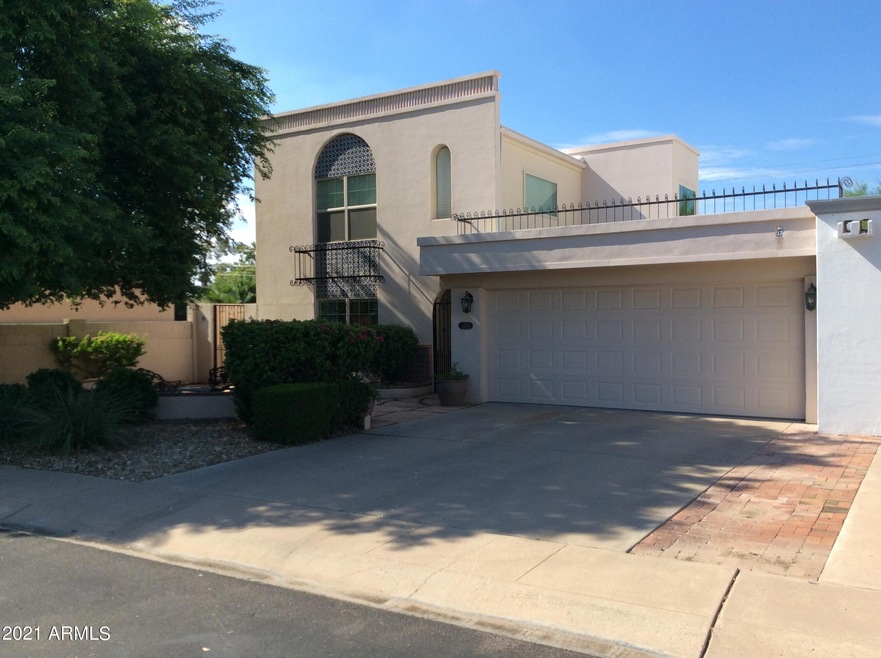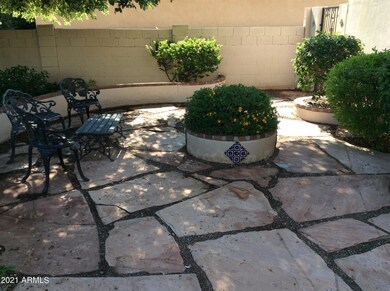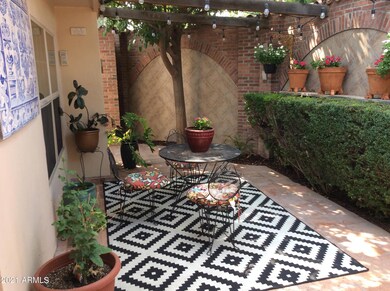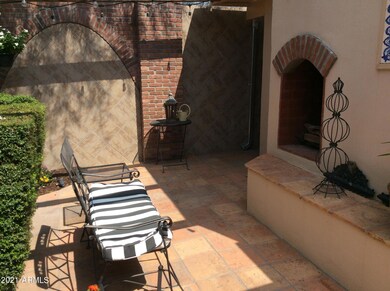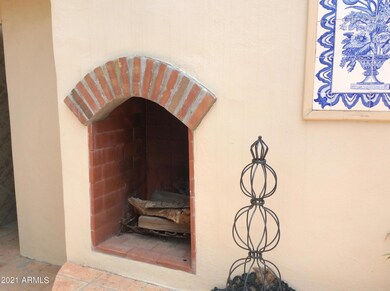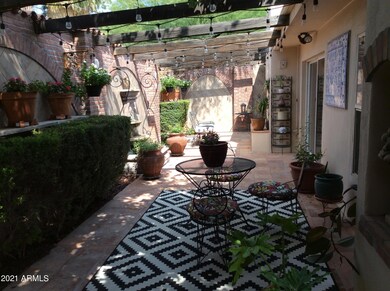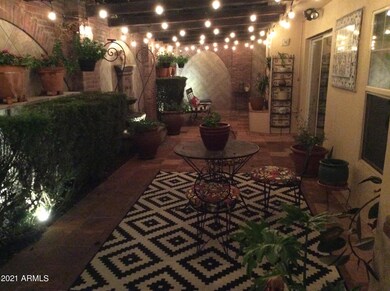
2502 E Crittenden Ln Phoenix, AZ 85016
Camelback East Village NeighborhoodHighlights
- Gated Community
- Outdoor Fireplace
- Main Floor Primary Bedroom
- Phoenix Coding Academy Rated A
- Wood Flooring
- Spanish Architecture
About This Home
As of September 2021Best location in extraordinary Sutton Place, one of Phoenix's original luxury attached communities. Mediterranean feel from tiled front elevation, wrought iron and elaborate patio with fountain. Huge rooms, lots of cabinets and built-ins. Gracious living and entertaining just minutes from downtown Phoenix, Sky Harbor and The Biltmore. Master on main level with guest master on 2nd floor creates perfect situation for winter visiting friends and family.
Last Agent to Sell the Property
Mid-City Properties, LLC License #BR042293000 Listed on: 08/17/2021
Townhouse Details
Home Type
- Townhome
Est. Annual Taxes
- $3,470
Year Built
- Built in 1964
Lot Details
- 5,288 Sq Ft Lot
- Desert faces the front of the property
- End Unit
- 1 Common Wall
- Wrought Iron Fence
- Block Wall Fence
- Front Yard Sprinklers
- Sprinklers on Timer
- Private Yard
HOA Fees
- $200 Monthly HOA Fees
Parking
- 2 Car Garage
- Garage Door Opener
Home Design
- Spanish Architecture
- Roof Updated in 2021
- Wood Frame Construction
- Built-Up Roof
- Foam Roof
- Block Exterior
- Stucco
Interior Spaces
- 2,585 Sq Ft Home
- 2-Story Property
- Ceiling Fan
- Skylights
- 2 Fireplaces
- Gas Fireplace
- Double Pane Windows
Kitchen
- Built-In Microwave
- Granite Countertops
Flooring
- Wood
- Stone
Bedrooms and Bathrooms
- 3 Bedrooms
- Primary Bedroom on Main
- Remodeled Bathroom
- Primary Bathroom is a Full Bathroom
- 3 Bathrooms
- Dual Vanity Sinks in Primary Bathroom
- Hydromassage or Jetted Bathtub
- Solar Tube
Accessible Home Design
- Accessible Hallway
- Doors with lever handles
Outdoor Features
- Patio
- Outdoor Fireplace
Schools
- Loma Linda Elementary School
- Larry C Kennedy Middle School
- Camelback High School
Utilities
- Central Air
- Heating System Uses Natural Gas
- High Speed Internet
- Cable TV Available
Listing and Financial Details
- Tax Lot 26
- Assessor Parcel Number 119-05-103
Community Details
Overview
- Association fees include ground maintenance, street maintenance
- Sutton Place Association, Phone Number (602) 957-7171
- Built by Dell Trailor
- Sutton Place Subdivision
Recreation
- Community Pool
Security
- Gated Community
Ownership History
Purchase Details
Home Financials for this Owner
Home Financials are based on the most recent Mortgage that was taken out on this home.Purchase Details
Home Financials for this Owner
Home Financials are based on the most recent Mortgage that was taken out on this home.Purchase Details
Purchase Details
Home Financials for this Owner
Home Financials are based on the most recent Mortgage that was taken out on this home.Purchase Details
Purchase Details
Home Financials for this Owner
Home Financials are based on the most recent Mortgage that was taken out on this home.Similar Homes in the area
Home Values in the Area
Average Home Value in this Area
Purchase History
| Date | Type | Sale Price | Title Company |
|---|---|---|---|
| Warranty Deed | $609,000 | Security Title Agency Inc | |
| Warranty Deed | $337,000 | North American Title Company | |
| Interfamily Deed Transfer | -- | None Available | |
| Warranty Deed | $425,000 | Security Title Agency Inc | |
| Cash Sale Deed | $235,000 | Security Title Agency Inc | |
| Warranty Deed | $170,500 | Stewart Title & Trust |
Mortgage History
| Date | Status | Loan Amount | Loan Type |
|---|---|---|---|
| Open | $487,200 | New Conventional | |
| Previous Owner | $76,500 | Unknown | |
| Previous Owner | $187,000 | New Conventional | |
| Previous Owner | $292,500 | Purchase Money Mortgage | |
| Previous Owner | $196,986 | Credit Line Revolving | |
| Previous Owner | $161,975 | New Conventional |
Property History
| Date | Event | Price | Change | Sq Ft Price |
|---|---|---|---|---|
| 09/21/2021 09/21/21 | Sold | $609,000 | -3.2% | $236 / Sq Ft |
| 08/22/2021 08/22/21 | Pending | -- | -- | -- |
| 08/17/2021 08/17/21 | For Sale | $629,000 | +86.6% | $243 / Sq Ft |
| 06/20/2014 06/20/14 | Sold | $337,000 | 0.0% | $130 / Sq Ft |
| 05/21/2014 05/21/14 | Price Changed | $337,000 | -3.4% | $130 / Sq Ft |
| 05/03/2014 05/03/14 | Price Changed | $349,000 | -12.8% | $135 / Sq Ft |
| 04/18/2014 04/18/14 | Price Changed | $400,000 | -2.4% | $155 / Sq Ft |
| 04/01/2014 04/01/14 | Price Changed | $410,000 | -3.5% | $159 / Sq Ft |
| 01/31/2014 01/31/14 | For Sale | $425,000 | 0.0% | $164 / Sq Ft |
| 08/31/2012 08/31/12 | Rented | $1,850 | 0.0% | -- |
| 08/06/2012 08/06/12 | Under Contract | -- | -- | -- |
| 06/15/2012 06/15/12 | For Rent | $1,850 | -- | -- |
Tax History Compared to Growth
Tax History
| Year | Tax Paid | Tax Assessment Tax Assessment Total Assessment is a certain percentage of the fair market value that is determined by local assessors to be the total taxable value of land and additions on the property. | Land | Improvement |
|---|---|---|---|---|
| 2025 | $2,054 | $15,800 | -- | -- |
| 2024 | $2,030 | $15,047 | -- | -- |
| 2023 | $2,030 | $22,615 | $4,520 | $18,095 |
| 2022 | $3,434 | $34,530 | $6,900 | $27,630 |
| 2021 | $3,562 | $34,030 | $6,800 | $27,230 |
| 2020 | $3,470 | $33,210 | $6,640 | $26,570 |
| 2019 | $3,450 | $32,750 | $6,550 | $26,200 |
| 2018 | $2,855 | $26,230 | $5,240 | $20,990 |
| 2017 | $2,739 | $24,480 | $4,890 | $19,590 |
| 2016 | $2,965 | $20,920 | $4,180 | $16,740 |
| 2015 | $2,758 | $20,780 | $4,150 | $16,630 |
Agents Affiliated with this Home
-
D
Seller's Agent in 2021
David Andrews
Mid-City Properties, LLC
(720) 350-2594
1 in this area
3 Total Sales
-

Buyer's Agent in 2021
Claire Konkos
Compass
(650) 380-9290
3 in this area
44 Total Sales
-
S
Seller's Agent in 2014
Susan Frano
ProAmerica Real Estate
(602) 616-4059
8 in this area
24 Total Sales
-

Buyer's Agent in 2014
Randy Roberts
Delex Realty
(602) 518-7003
-
R
Buyer's Agent in 2014
Rene Robert
Realty Executives
-
G
Seller's Agent in 2012
Gwen Baker
HomeSmart
Map
Source: Arizona Regional Multiple Listing Service (ARMLS)
MLS Number: 6280456
APN: 119-05-103
- 2518 E Osborn Rd
- 2518 E Flower St
- 2531 E Indianola Ave
- 3241 N 27th Place
- 2325 E Osborn Rd
- 3115 N 26th St
- 2336 E Flower St
- 3623 N 27th Way
- 2301 E Osborn Rd
- 2405 E Fairmount Ave
- 2803 E Sherran Ln
- 2318 E Flower St
- 2625 E Indian School Rd Unit 115
- 2625 E Indian School Rd Unit 206
- 2625 E Indian School Rd Unit 343
- 2625 E Indian School Rd Unit 340
- 2540 E Amelia Ave
- 3821 N 28th St
- 2818 E Clarendon Ave
- 3823 N 28th St
