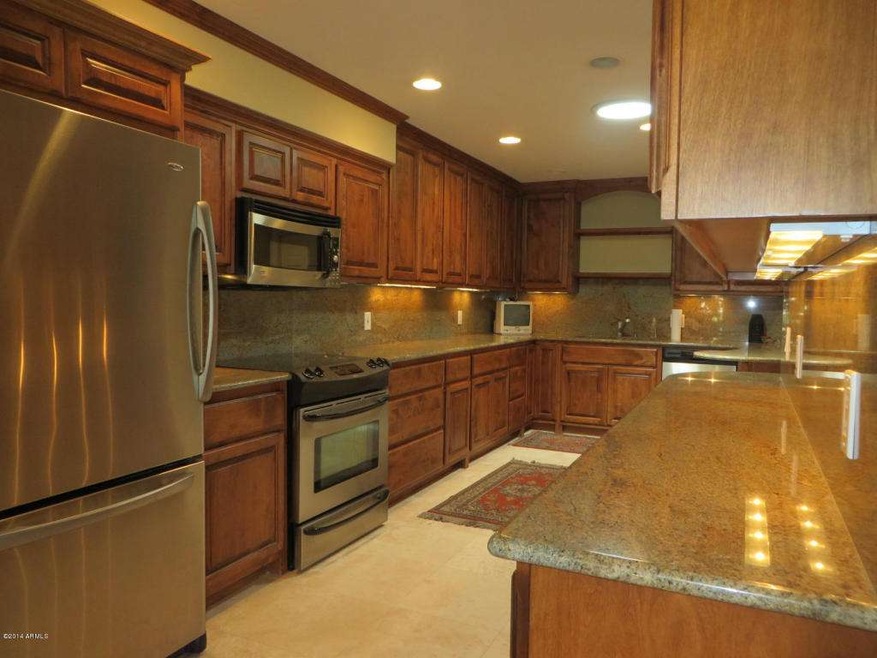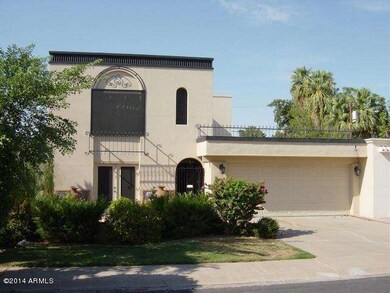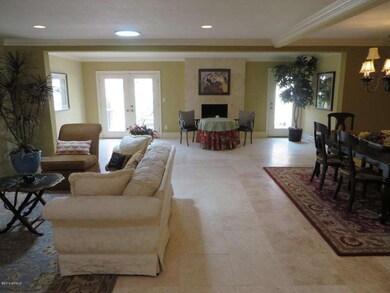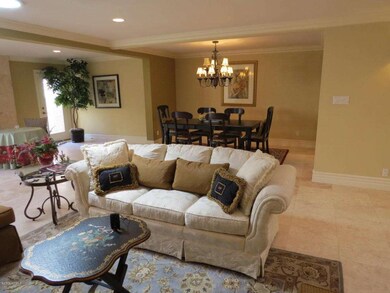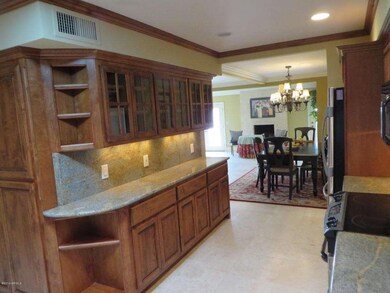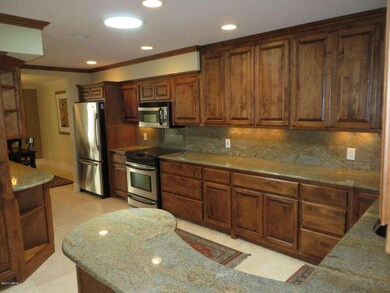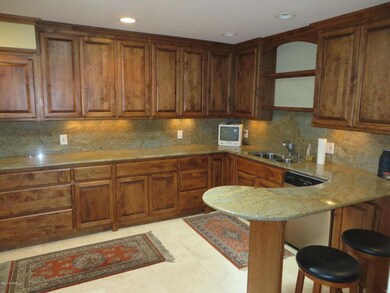
2502 E Crittenden Ln Phoenix, AZ 85016
Camelback East Village NeighborhoodHighlights
- Gated Community
- Two Primary Bathrooms
- Main Floor Primary Bedroom
- Phoenix Coding Academy Rated A
- Living Room with Fireplace
- Santa Barbara Architecture
About This Home
As of September 2021HUGE PRICE REDUCTION FROM ORIGINAL PRICE LISTED $425k.BEST BEST Location,Corner unit w/Only 1 common wall. Fantastic Central Phx up-scale gated community. TOTALLY REMODELED.. Features: 2 master BD suites (One on 1st level, One on 2nd. 3RD BEDROOM ALSO ON 1ST LEVEL OR COULD BE DEN.. Beautiful newer X-LG gourmet kitchen. TONS & TONS OF NEW CABINETS... W/custom glass-fronts. SS appliances, GRANITE countertops, wine ref, & much more. Open floor plan W/great fireplace in living area. Charming back patio is perfect for alfresco entertaining W/ fountain & exterior fireplace. This home could be a lock & leave, or a seasonal vacation hm. You must see the changes that have just been completed... including new landscaping out front.
Townhouse Details
Home Type
- Townhome
Est. Annual Taxes
- $2,133
Year Built
- Built in 1964
Lot Details
- 5,288 Sq Ft Lot
- Desert faces the front of the property
- End Unit
- 1 Common Wall
- Cul-De-Sac
- Private Streets
- Block Wall Fence
- Front Yard Sprinklers
HOA Fees
- $125 Monthly HOA Fees
Parking
- 2 Car Garage
- Garage Door Opener
Home Design
- Santa Barbara Architecture
- Built-Up Roof
- Foam Roof
- Block Exterior
- Stucco
Interior Spaces
- 2,585 Sq Ft Home
- 2-Story Property
- Ceiling height of 9 feet or more
- Ceiling Fan
- Solar Screens
- Living Room with Fireplace
- 2 Fireplaces
Kitchen
- Eat-In Kitchen
- Breakfast Bar
- Built-In Microwave
- Kitchen Island
- Granite Countertops
Flooring
- Carpet
- Stone
Bedrooms and Bathrooms
- 3 Bedrooms
- Primary Bedroom on Main
- Remodeled Bathroom
- Two Primary Bathrooms
- Primary Bathroom is a Full Bathroom
- 3 Bathrooms
- Dual Vanity Sinks in Primary Bathroom
- Hydromassage or Jetted Bathtub
- Bathtub With Separate Shower Stall
Outdoor Features
- Balcony
- Patio
- Outdoor Fireplace
Location
- Property is near a bus stop
Schools
- Creighton Elementary School
- Larry C Kennedy Middle School
- Camelback High School
Utilities
- Refrigerated Cooling System
- Heating System Uses Natural Gas
- High Speed Internet
- Cable TV Available
Listing and Financial Details
- Tax Lot 26
- Assessor Parcel Number 119-05-103
Community Details
Overview
- Association fees include ground maintenance
- Private Association, Phone Number (602) 228-6508
- Built by Dell Trailor
- Sutton Place Subdivision, Remodeled Floorplan
Recreation
- Heated Community Pool
Security
- Gated Community
Ownership History
Purchase Details
Home Financials for this Owner
Home Financials are based on the most recent Mortgage that was taken out on this home.Purchase Details
Home Financials for this Owner
Home Financials are based on the most recent Mortgage that was taken out on this home.Purchase Details
Purchase Details
Home Financials for this Owner
Home Financials are based on the most recent Mortgage that was taken out on this home.Purchase Details
Purchase Details
Home Financials for this Owner
Home Financials are based on the most recent Mortgage that was taken out on this home.Map
Similar Homes in Phoenix, AZ
Home Values in the Area
Average Home Value in this Area
Purchase History
| Date | Type | Sale Price | Title Company |
|---|---|---|---|
| Warranty Deed | $609,000 | Security Title Agency Inc | |
| Warranty Deed | $337,000 | North American Title Company | |
| Interfamily Deed Transfer | -- | None Available | |
| Warranty Deed | $425,000 | Security Title Agency Inc | |
| Cash Sale Deed | $235,000 | Security Title Agency Inc | |
| Warranty Deed | $170,500 | Stewart Title & Trust |
Mortgage History
| Date | Status | Loan Amount | Loan Type |
|---|---|---|---|
| Open | $487,200 | New Conventional | |
| Previous Owner | $76,500 | Unknown | |
| Previous Owner | $187,000 | New Conventional | |
| Previous Owner | $292,500 | Purchase Money Mortgage | |
| Previous Owner | $196,986 | Credit Line Revolving | |
| Previous Owner | $161,975 | New Conventional |
Property History
| Date | Event | Price | Change | Sq Ft Price |
|---|---|---|---|---|
| 09/21/2021 09/21/21 | Sold | $609,000 | -3.2% | $236 / Sq Ft |
| 08/22/2021 08/22/21 | Pending | -- | -- | -- |
| 08/17/2021 08/17/21 | For Sale | $629,000 | +86.6% | $243 / Sq Ft |
| 06/20/2014 06/20/14 | Sold | $337,000 | 0.0% | $130 / Sq Ft |
| 05/21/2014 05/21/14 | Price Changed | $337,000 | -3.4% | $130 / Sq Ft |
| 05/03/2014 05/03/14 | Price Changed | $349,000 | -12.8% | $135 / Sq Ft |
| 04/18/2014 04/18/14 | Price Changed | $400,000 | -2.4% | $155 / Sq Ft |
| 04/01/2014 04/01/14 | Price Changed | $410,000 | -3.5% | $159 / Sq Ft |
| 01/31/2014 01/31/14 | For Sale | $425,000 | 0.0% | $164 / Sq Ft |
| 08/31/2012 08/31/12 | Rented | $1,850 | 0.0% | -- |
| 08/06/2012 08/06/12 | Under Contract | -- | -- | -- |
| 06/15/2012 06/15/12 | For Rent | $1,850 | -- | -- |
Tax History
| Year | Tax Paid | Tax Assessment Tax Assessment Total Assessment is a certain percentage of the fair market value that is determined by local assessors to be the total taxable value of land and additions on the property. | Land | Improvement |
|---|---|---|---|---|
| 2025 | $2,054 | $15,800 | -- | -- |
| 2024 | $2,030 | $15,047 | -- | -- |
| 2023 | $2,030 | $22,615 | $4,520 | $18,095 |
| 2022 | $3,434 | $34,530 | $6,900 | $27,630 |
| 2021 | $3,562 | $34,030 | $6,800 | $27,230 |
| 2020 | $3,470 | $33,210 | $6,640 | $26,570 |
| 2019 | $3,450 | $32,750 | $6,550 | $26,200 |
| 2018 | $2,855 | $26,230 | $5,240 | $20,990 |
| 2017 | $2,739 | $24,480 | $4,890 | $19,590 |
| 2016 | $2,965 | $20,920 | $4,180 | $16,740 |
| 2015 | $2,758 | $20,780 | $4,150 | $16,630 |
Source: Arizona Regional Multiple Listing Service (ARMLS)
MLS Number: 5062933
APN: 119-05-103
- 2450 E Clarendon Ave
- 3331 N 24th Place
- 3610 N 27th St Unit 3
- 2631 E Beekman Place
- 2520 E Flower St
- 2637 E Beekman Place
- 2533 E Flower St
- 2320 E Whitton Ave
- 2320 E Mulberry Dr
- 2625 E Indian School Rd Unit 340
- 2625 E Indian School Rd Unit 240
- 2625 E Indian School Rd Unit 335
- 2336 E Flower St
- 2505 E Cheery Lynn Rd
- 2301 E Osborn Rd
- 2801 E Osborn Rd
- 2318 E Flower St
- 2716 E Fairmount Ave
- 3323 N 28th St
- 2418 E Amelia Ave
