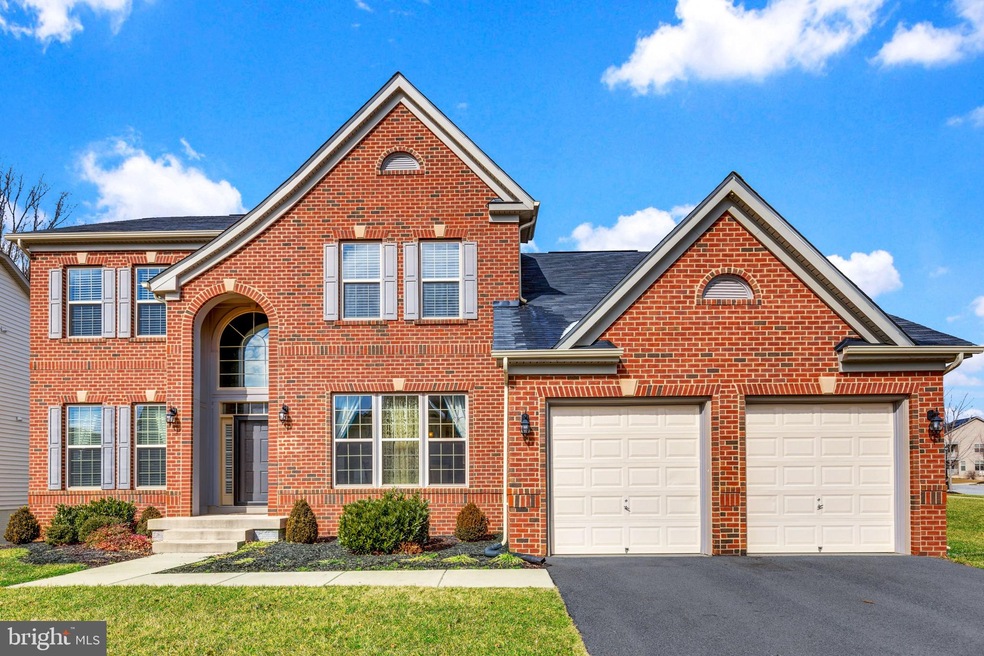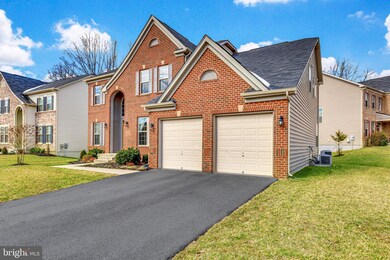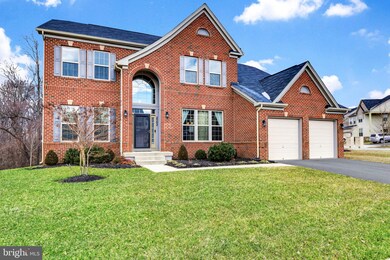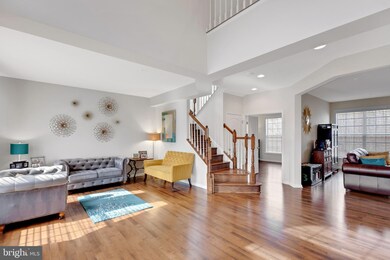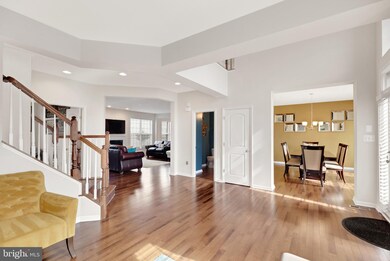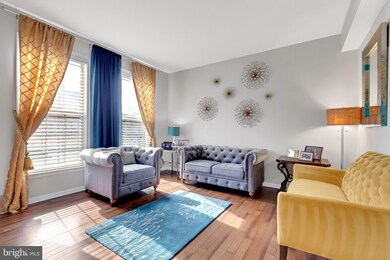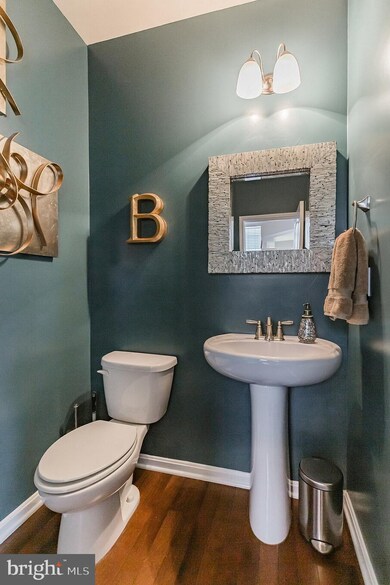
2502 Saint Nicholas Way Lanham, MD 20706
Estimated Value: $848,067 - $969,000
Highlights
- Eat-In Gourmet Kitchen
- Colonial Architecture
- Loft
- Open Floorplan
- Wood Flooring
- Mud Room
About This Home
As of April 2021ALL OFFERS WILL BE PRESENTED ON MONDAY 3/1 at 12:00 PM. Pulling up to this magnificent custom style home, you will be impressed with the stunning panoramic views of the community. As you enter into the main level you will be greeted by beautiful hardwood floors from wall to wall. Enjoy the Gourmet Kitchen with copious amenities and cabinets. The open floor concept features a large family room, living area, dining area and a home office for business. Continuing upstairs you will find a huge Master Suite with an adorned Master Bath with a soaking tub and his and her sinks. Make sure you do not get lost in the walk-in closet. There are three more guest rooms throughout the upper level. As you transition to the lower-level basement enjoy entertaining friends in the beautiful cafe lounge/bar, game area and mini Golds Gym. The spacious basement has a sliding door, that opens up the entire home to the large backyard. Don't forget the last bedroom for special guests after a long night of good vibes. Come and experience the perfect opportunity to live a balanced lifestyle.
Home Details
Home Type
- Single Family
Est. Annual Taxes
- $10,065
Year Built
- Built in 2015
Lot Details
- 10,543 Sq Ft Lot
- Property is in excellent condition
- Property is zoned MXT
HOA Fees
- $77 Monthly HOA Fees
Parking
- 2 Car Attached Garage
- Front Facing Garage
Home Design
- Colonial Architecture
- Combination Foundation
- Shingle Roof
- Vinyl Siding
- Brick Front
Interior Spaces
- Property has 3 Levels
- Open Floorplan
- Bar
- Recessed Lighting
- Gas Fireplace
- Mud Room
- Entrance Foyer
- Family Room Off Kitchen
- Living Room
- Dining Room
- Den
- Loft
- Hobby Room
- Home Gym
- Fire Sprinkler System
Kitchen
- Eat-In Gourmet Kitchen
- Kitchenette
- Breakfast Area or Nook
- Butlers Pantry
- Double Oven
- Stove
- Range Hood
- Built-In Microwave
- Dishwasher
- Stainless Steel Appliances
Flooring
- Wood
- Wall to Wall Carpet
- Tile or Brick
- Ceramic Tile
Bedrooms and Bathrooms
- En-Suite Primary Bedroom
- En-Suite Bathroom
- Walk-In Closet
- Soaking Tub
- Bathtub with Shower
Laundry
- Laundry on upper level
- Front Loading Dryer
- Front Loading Washer
Finished Basement
- Heated Basement
- Walk-Out Basement
- Walk-Up Access
- Connecting Stairway
- Rear Basement Entry
- Sump Pump
- Basement Windows
Utilities
- Central Heating and Cooling System
- Cooling System Utilizes Natural Gas
- Vented Exhaust Fan
- 200+ Amp Service
- Electric Water Heater
Community Details
- Sfmc, Inc. HOA, Phone Number (703) 392-6006
- Built by DR Horton
- Woodmoore Towne Centre Subdivision, Glen Abby Floorplan
Listing and Financial Details
- Tax Lot 7
- Assessor Parcel Number 17135540365
Ownership History
Purchase Details
Home Financials for this Owner
Home Financials are based on the most recent Mortgage that was taken out on this home.Purchase Details
Home Financials for this Owner
Home Financials are based on the most recent Mortgage that was taken out on this home.Similar Homes in the area
Home Values in the Area
Average Home Value in this Area
Purchase History
| Date | Buyer | Sale Price | Title Company |
|---|---|---|---|
| Best Gerald | $700,000 | Worldwide Settlements Inc | |
| Blair Marc C | $561,025 | Stewart Title Guaranty Co |
Mortgage History
| Date | Status | Borrower | Loan Amount |
|---|---|---|---|
| Open | Best Gerald | $647,200 | |
| Closed | Best Gerald | $639,000 | |
| Previous Owner | Blair Brandy N | $420,000 | |
| Previous Owner | Blair Brandy N | $125,000 | |
| Previous Owner | Blair Marc C | $550,863 |
Property History
| Date | Event | Price | Change | Sq Ft Price |
|---|---|---|---|---|
| 04/01/2021 04/01/21 | Sold | $700,000 | +1.5% | $128 / Sq Ft |
| 03/01/2021 03/01/21 | Pending | -- | -- | -- |
| 02/26/2021 02/26/21 | For Sale | $689,900 | -- | $126 / Sq Ft |
Tax History Compared to Growth
Tax History
| Year | Tax Paid | Tax Assessment Tax Assessment Total Assessment is a certain percentage of the fair market value that is determined by local assessors to be the total taxable value of land and additions on the property. | Land | Improvement |
|---|---|---|---|---|
| 2024 | $11,568 | $656,500 | $0 | $0 |
| 2023 | $10,412 | $588,800 | $101,300 | $487,500 |
| 2022 | $10,182 | $574,700 | $0 | $0 |
| 2021 | $10,299 | $560,600 | $0 | $0 |
| 2020 | $10,066 | $546,500 | $70,600 | $475,900 |
| 2019 | $9,142 | $546,500 | $70,600 | $475,900 |
| 2018 | $10,078 | $546,500 | $70,600 | $475,900 |
| 2017 | $9,427 | $587,100 | $0 | $0 |
| 2016 | -- | $552,667 | $0 | $0 |
| 2015 | -- | $8,200 | $0 | $0 |
| 2014 | -- | $8,200 | $0 | $0 |
Agents Affiliated with this Home
-
Marc Blair

Seller's Agent in 2021
Marc Blair
Own Real Estate
(301) 785-2197
2 in this area
64 Total Sales
-
Tracy Goins

Buyer's Agent in 2021
Tracy Goins
BOSS Real Estate, LLC
(301) 535-3642
1 in this area
99 Total Sales
Map
Source: Bright MLS
MLS Number: MDPG597698
APN: 13-5540365
- 2606 Saint Nicholas Way
- 9810 Smithview Place
- 9138 Ruby Lockhart Blvd
- 2527 Campus Way N Unit 69
- 3509 Tyrol Dr
- 3516 Jeff Rd
- 3609 Jeff Rd
- 1515 3rd St
- 0 Glenarden Pkwy
- 9619 Byward Blvd
- 2111 Garden Grove Ln
- 8904 Bold St
- 9815 Doubletree Ln
- 2326 Campus Way N
- 2315 Brooke Grove Rd
- 9510 Ardwick Ardmore Rd
- 2307 Brooke Grove Rd
- 9611 Silver Bluff Way
- 2023 Cross Church Way
- 9205 Utica Place
- 2502 Saint Nicholas Way
- 2500 Saint Nicholas Way
- 2602 Swann Wing Ct
- 2408 St Nicholas Way
- 2503 Saint Nicholas Way
- 2501 Sir Nicholas Way
- 2604 Swann Wing Ct
- 2505 Saint Nicholas Way
- 2601 Swann Wing Ct
- 2408 Saint Nicholas Way
- 2601 Swann Wing Ct
- 2507 Saint Nicholas Way
- 2501 Saint Nicholas Way
- 2501 Saint Nicholas Way
- 2501 St Nicholas Way
- 2509 Saint Nicholas Way
- 2603 Swann Wing Ct
- 2606 Swann Wing Ct
- 2406 Saint Nicholas Way
- 2406 St Nicholas Way
