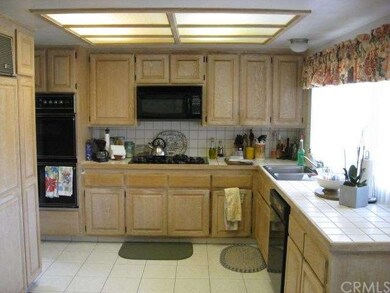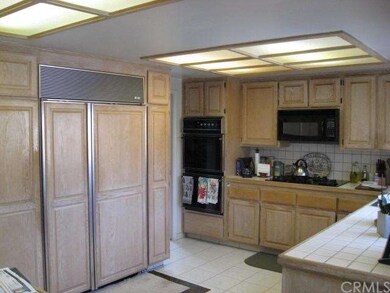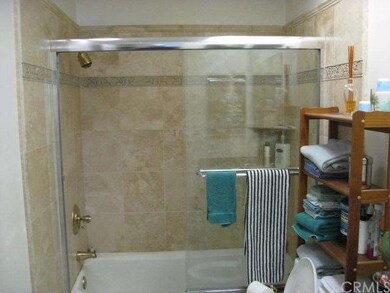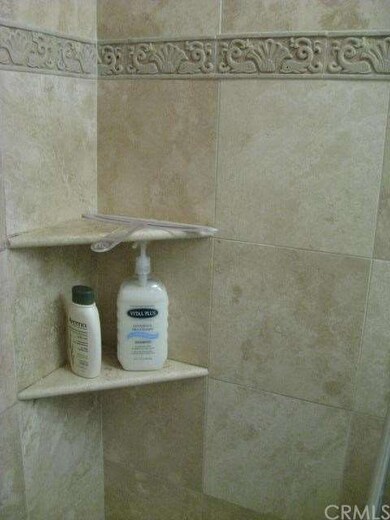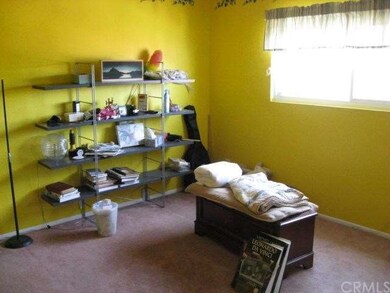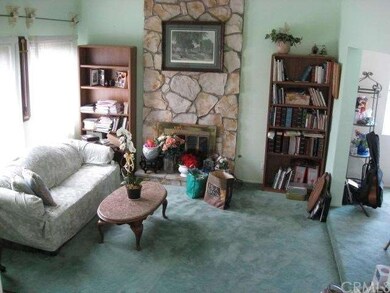
25031 Neko Dr Lomita, CA 90717
Estimated Value: $1,141,000 - $1,408,000
Highlights
- In Ground Pool
- View of Hills
- Den
- Primary Bedroom Suite
- No HOA
- Double Door Entry
About This Home
As of July 2013Beautiful Home in a great Location at the end of a cul-de-sac with two story's a Pool & 4 Bedrooms and 2.5 Baths. This Home was built in 1978 and boasts 2598 Sq Ft of Living space and has Great Curb Appeal. Huge Master Bedroom with a Large Walk in Closet, Custom Tile Shower Enclosure, and a large Vanity Area along with High Ceilings. Home has Dual Paine Windows Throughout and a Breakfast Bar off of Kitchen Area. Beautiful Kitchen with Matching Black Oven, Dishwasher, Microwave Hood and Sub Zero Refrigerator that matches the cabinets. Step outside the back sliding glass door and enjoy the sparking 8 Ft. Deep Pool with Jacuzzi. Upstairs Bath has Custom Travertine Tile and Shower Enclosure. The Home even has a extra deep 2 car garage with lots of room for a workshop and laundry Room. The Home also has Central Air Conditioning that was brand new approx 2 years ago. Brand new High Efficiency Heating System was just installed.
Last Agent to Sell the Property
Dick Hettig
Dickie Ben Realty License #00320056 Listed on: 05/24/2013
Home Details
Home Type
- Single Family
Est. Annual Taxes
- $10,358
Year Built
- Built in 1978
Lot Details
- 5,388 Sq Ft Lot
- South Facing Home
- Block Wall Fence
Parking
- 2 Car Attached Garage
Home Design
- Spanish Tile Roof
- Stucco
Interior Spaces
- 2,598 Sq Ft Home
- Double Door Entry
- Family Room
- Living Room with Fireplace
- Dining Room
- Den
- Carpet
- Views of Hills
- Carbon Monoxide Detectors
Kitchen
- Breakfast Bar
- Double Oven
- Built-In Range
- Range Hood
- Microwave
- Dishwasher
- Disposal
Bedrooms and Bathrooms
- 4 Bedrooms
- All Upper Level Bedrooms
- Primary Bedroom Suite
- Walk-In Closet
Laundry
- Laundry Room
- Laundry in Garage
Pool
- In Ground Pool
- Spa
Utilities
- Central Heating and Cooling System
- Sewer Paid
Additional Features
- More Than Two Accessible Exits
- Patio
Community Details
- No Home Owners Association
Listing and Financial Details
- Tax Lot 3
- Tax Tract Number 31608
- Assessor Parcel Number 7373001068
Ownership History
Purchase Details
Purchase Details
Home Financials for this Owner
Home Financials are based on the most recent Mortgage that was taken out on this home.Purchase Details
Home Financials for this Owner
Home Financials are based on the most recent Mortgage that was taken out on this home.Purchase Details
Home Financials for this Owner
Home Financials are based on the most recent Mortgage that was taken out on this home.Similar Homes in the area
Home Values in the Area
Average Home Value in this Area
Purchase History
| Date | Buyer | Sale Price | Title Company |
|---|---|---|---|
| Jarrar Samer | -- | None Available | |
| Jarrar Samer T | -- | Ticor Title | |
| Jarrar Samer T | $680,000 | Ticor Title | |
| Parkyn William A | $295,000 | Stewart Title Company |
Mortgage History
| Date | Status | Borrower | Loan Amount |
|---|---|---|---|
| Open | Jarrar Samer T | $377,966 | |
| Closed | Jarrar Samer T | $449,465 | |
| Closed | Jarrar Samer T | $478,500 | |
| Previous Owner | Parkyn William A | $401,000 | |
| Previous Owner | Parkyn William A | $220,000 | |
| Previous Owner | Parkyn William A | $200,000 | |
| Previous Owner | Parkyn William A | $100,000 | |
| Previous Owner | Parkyn William A | $398,000 | |
| Previous Owner | Parkyn William A | $393,000 | |
| Previous Owner | Parkyn William A | $386,500 | |
| Previous Owner | Parkyn William A | $78,740 | |
| Previous Owner | Parkyn William A | $272,000 | |
| Previous Owner | Parkyn William A | $20,000 | |
| Previous Owner | Parkyn William A | $236,000 |
Property History
| Date | Event | Price | Change | Sq Ft Price |
|---|---|---|---|---|
| 07/23/2013 07/23/13 | Sold | $679,500 | -2.2% | $262 / Sq Ft |
| 05/24/2013 05/24/13 | For Sale | $695,000 | 0.0% | $268 / Sq Ft |
| 05/13/2013 05/13/13 | Pending | -- | -- | -- |
| 04/30/2013 04/30/13 | Price Changed | $695,000 | -2.0% | $268 / Sq Ft |
| 04/21/2013 04/21/13 | Price Changed | $709,000 | -2.7% | $273 / Sq Ft |
| 04/02/2013 04/02/13 | For Sale | $729,000 | -- | $281 / Sq Ft |
Tax History Compared to Growth
Tax History
| Year | Tax Paid | Tax Assessment Tax Assessment Total Assessment is a certain percentage of the fair market value that is determined by local assessors to be the total taxable value of land and additions on the property. | Land | Improvement |
|---|---|---|---|---|
| 2024 | $10,358 | $816,629 | $568,939 | $247,690 |
| 2023 | $10,179 | $800,618 | $557,784 | $242,834 |
| 2022 | $9,682 | $784,921 | $546,848 | $238,073 |
| 2021 | $9,570 | $769,531 | $536,126 | $233,405 |
| 2020 | $9,650 | $761,641 | $530,629 | $231,012 |
| 2019 | $9,264 | $746,708 | $520,225 | $226,483 |
| 2018 | $9,128 | $732,068 | $510,025 | $222,043 |
| 2017 | $8,945 | $717,715 | $500,025 | $217,690 |
| 2016 | $8,726 | $703,643 | $490,221 | $213,422 |
| 2015 | $8,585 | $693,075 | $482,858 | $210,217 |
| 2014 | $8,581 | $679,500 | $473,400 | $206,100 |
Agents Affiliated with this Home
-
D
Seller's Agent in 2013
Dick Hettig
Dickie Ben Realty
-
Jason Coughlin

Seller Co-Listing Agent in 2013
Jason Coughlin
RE/MAX
(310) 994-2576
38 Total Sales
-
ned salem
n
Buyer's Agent in 2013
ned salem
Cal State Realty Services
(949) 310-5317
2 Total Sales
Map
Source: California Regional Multiple Listing Service (CRMLS)
MLS Number: SB13056505
APN: 7373-001-068
- 2350 250th St Unit 38
- 24725 Pennsylvania Ave Unit B12
- 24725 Pennsylvania Ave Unit B-18
- 24725 Pennsylvania Ave Unit C10
- 24410 Crenshaw Blvd Unit 217
- 24410 Crenshaw Blvd Unit 226
- 25016 Narbonne Ave
- 2352 Lomita Blvd
- 25601 Reed Dr
- 2550 Pacific Coast Highway#116
- 25120 Woodward Ave
- 2315 243rd St
- 24100 Pennsylvania Ave Unit 103
- 25834 Pennsylvania Ave Unit 8
- 25911 Hillworth Ave
- 25830 Cypress St
- 2125 256th St
- 25839 Cypress St Unit B
- 25834 Cypress St
- 2901 Winlock Rd

