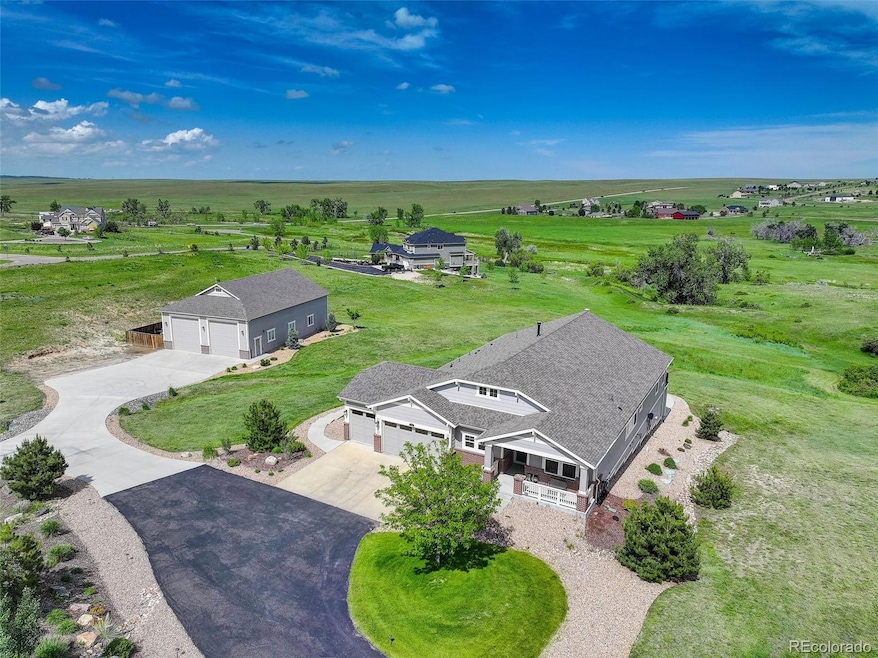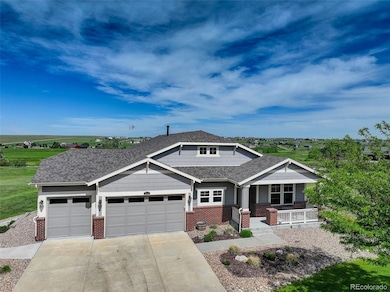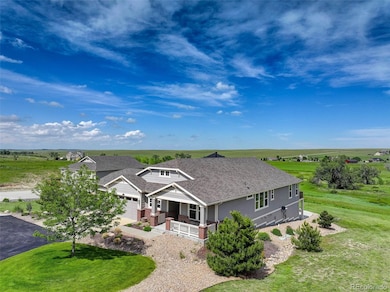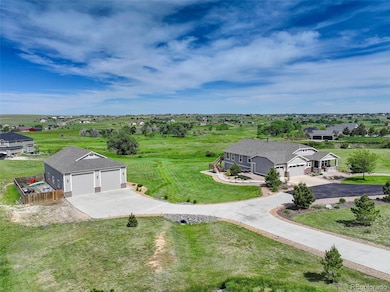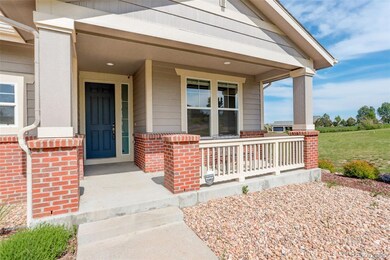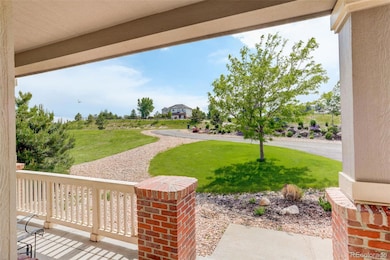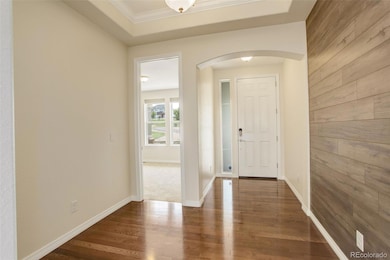
2504 Elkhorn Ranch St Parker, CO 80138
Elkhorn Ranch NeighborhoodEstimated payment $9,363/month
Highlights
- Spa
- Primary Bedroom Suite
- Deck
- Sierra Middle School Rated A-
- Open Floorplan
- Vaulted Ceiling
About This Home
Luxury Meets Country Living on 5 Acres — Car Lover’s Dream Garage Included!
Experience upscale country living in this exceptional 4-bedroom, 6-bathroom estate, perfectly situated on a sprawling 5-acre lot just 15 minutes from shopping and E-470 access. From the moment you step onto the welcoming front porch and into the foyer with rich hardwood floors, you'll feel right at home. The gourmet kitchen is a true showstopper with a large eat-up island, custom tile backsplash, walk-in pantry, and a butler’s pantry complete with extra cabinetry perfect for prepping meals or mixing drinks. The luxurious primary suite features a stunning 5-piece bathroom with a glass-enclosed shower and exquisite custom tile work. Downstairs, the finished basement is built for entertaining, complete with a stylish wet bar, seating for 5–7 around a high-top, and a spacious second family room ready for movie nights or game days. But the real star? The incredible shop — a dream come true for car enthusiasts. It features RV-height doors, an infrared heating system, built-in compressor (included), and even a custom car lift. Above the garage, a loft with barn doors opens over the space, offering a cozy lounge with bar seating and a wet bar — the ultimate hangout or bonus retreat. Additional highlights include, a fully fenced side yard for extra storage, wewly stained deck, tray ceilings with accent lighting, one bathroom located in the detached shop building, high-speed internet available seller is taking starlink system, horse-friendly zoning. This one-of-a-kind property blends modern luxury with country tranquility and has space for everything you love.
Listing Agent
Coldwell Banker Realty 24 Brokerage Email: AFCCOOP63@GMAIL.COM,303-843-1545 License #01318682 Listed on: 06/06/2025

Home Details
Home Type
- Single Family
Est. Annual Taxes
- $10,596
Year Built
- Built in 2014
Lot Details
- 5.19 Acre Lot
- West Facing Home
- Natural State Vegetation
- Corner Lot
- Grass Covered Lot
- Property is zoned RA-1
HOA Fees
- $33 Monthly HOA Fees
Parking
- 9 Car Attached Garage
- Epoxy
Home Design
- Traditional Architecture
- Slab Foundation
- Frame Construction
- Composition Roof
- Stone Siding
- Concrete Perimeter Foundation
Interior Spaces
- 1-Story Property
- Open Floorplan
- Wet Bar
- Vaulted Ceiling
- Ceiling Fan
- Double Pane Windows
- Window Treatments
- Mud Room
- Entrance Foyer
- Family Room with Fireplace
- Great Room
- Dining Room
- Loft
- Bonus Room
Kitchen
- Eat-In Kitchen
- <<OvenToken>>
- <<microwave>>
- Dishwasher
- Kitchen Island
- Granite Countertops
- Disposal
Flooring
- Wood
- Carpet
- Tile
Bedrooms and Bathrooms
- 4 Bedrooms | 3 Main Level Bedrooms
- Primary Bedroom Suite
- Walk-In Closet
Laundry
- Laundry Room
- Dryer
- Washer
Finished Basement
- Walk-Out Basement
- Basement Fills Entire Space Under The House
- Interior and Exterior Basement Entry
- Bedroom in Basement
- 1 Bedroom in Basement
- Basement Window Egress
Home Security
- Smart Locks
- Fire and Smoke Detector
Outdoor Features
- Spa
- Deck
- Covered patio or porch
- Fire Pit
- Rain Gutters
Location
- Ground Level
Schools
- Pine Lane Prim/Inter Elementary School
- Sierra Middle School
- Chaparral High School
Utilities
- Forced Air Heating and Cooling System
- Heating System Uses Natural Gas
- 220 Volts
- 110 Volts
- Natural Gas Connected
- Septic Tank
- High Speed Internet
- Phone Connected
- Cable TV Available
Community Details
- Association fees include road maintenance, trash
- Elkhorn Ranch HOA Rowcal Association, Phone Number (303) 459-4919
- Built by Lennar
- Elkhorn Ranch Subdivision
Listing and Financial Details
- Exclusions: We will have a detailed list over the weekend from seller of Inclusions and Exclusions
- Assessor Parcel Number R116937
Map
Home Values in the Area
Average Home Value in this Area
Tax History
| Year | Tax Paid | Tax Assessment Tax Assessment Total Assessment is a certain percentage of the fair market value that is determined by local assessors to be the total taxable value of land and additions on the property. | Land | Improvement |
|---|---|---|---|---|
| 2023 | $10,597 | $80,070 | $19,220 | $60,850 |
| 2022 | $9,548 | $66,730 | $12,160 | $54,570 |
| 2021 | $9,765 | $68,650 | $12,510 | $56,140 |
| 2020 | $9,633 | $65,670 | $10,370 | $55,300 |
| 2019 | $9,652 | $65,670 | $10,370 | $55,300 |
| 2018 | $6,835 | $46,180 | $8,280 | $37,900 |
| 2017 | $6,560 | $46,180 | $8,280 | $37,900 |
| 2016 | $6,071 | $43,930 | $7,960 | $35,970 |
| 2015 | $1,172 | $41,010 | $7,960 | $33,050 |
| 2014 | $1,172 | $8,050 | $8,050 | $0 |
Property History
| Date | Event | Price | Change | Sq Ft Price |
|---|---|---|---|---|
| 06/06/2025 06/06/25 | For Sale | $1,525,000 | -- | $286 / Sq Ft |
Purchase History
| Date | Type | Sale Price | Title Company |
|---|---|---|---|
| Special Warranty Deed | $510,000 | North American Title |
Mortgage History
| Date | Status | Loan Amount | Loan Type |
|---|---|---|---|
| Open | $291,700 | Credit Line Revolving | |
| Closed | $64,000 | Credit Line Revolving | |
| Closed | $407,520 | Adjustable Rate Mortgage/ARM | |
| Closed | $12,000 | Credit Line Revolving |
Similar Homes in Parker, CO
Source: REcolorado®
MLS Number: 3160377
APN: R116937
- 2397 Antelope Ridge Trail
- 2490 Sagebrush St
- 1740 Michael Gates Dr
- 3124 Antelope Ridge Trail
- 3654 Paintbrush Ln
- 3434 Antelope Ridge Trail
- 3967 Eastout Ave
- 2339 Elkhorn St
- 8 County Road 186
- 3596 Longs Peak Cir
- 46531 Sundance Trail
- 46093 Bristlecone Ct
- 8240 S White Crow St
- 8230 S White Crow St
- 7965 S Vandriver Way
- 27819 E Clifton Place
- 45321 Summit Rd
- 8163 S Valleyhead Way
- 8234 S Vandriver Way
- 8255 S Vandriver Way
- 27615 E Moraine Dr
- 26894 E Mineral Dr
- 7363 S Scottsburg Way
- 26903 E Easter Place
- 26124 E Calhoun Place
- 26122 E Calhoun Place
- 26197 E Calhoun Place
- 26155 E Calhoun Place
- 26151 E Calhoun Place
- 26149 E Calhoun Place
- 26147 E Calhoun Place
- 26145 E Calhoun Place
- 26143 E Calhoun Place
- 26141 E Calhoun Place
- 26107 E Calhoun Place
- 26105 E Calhoun Place
- 26103 E Calhoun Place
- 26101 E Calhoun Place
- 6855 S Langdale St
- 6304 S Harvest St
