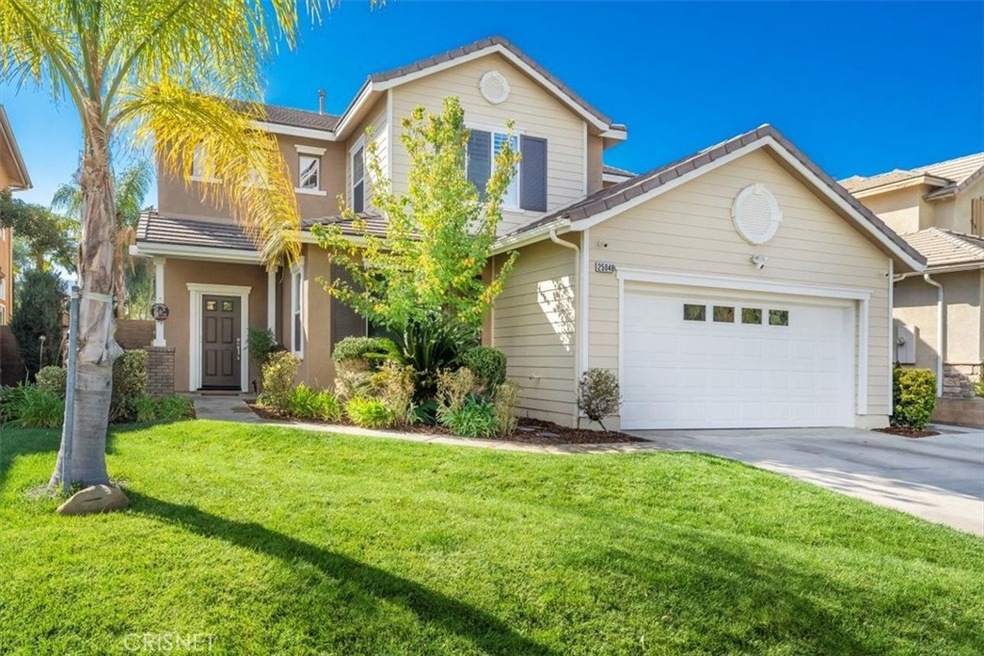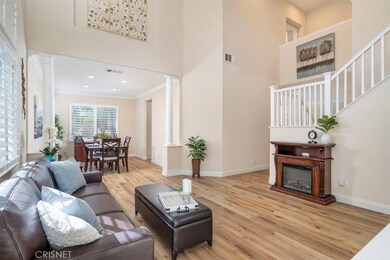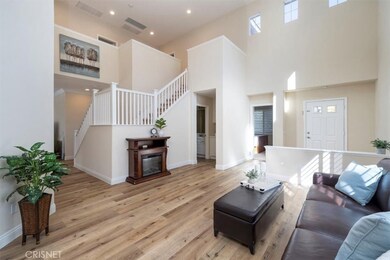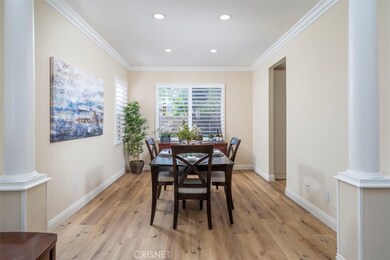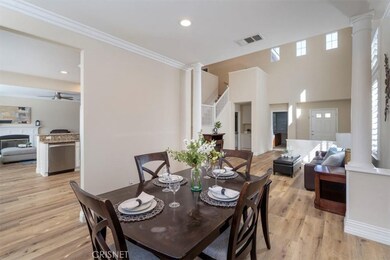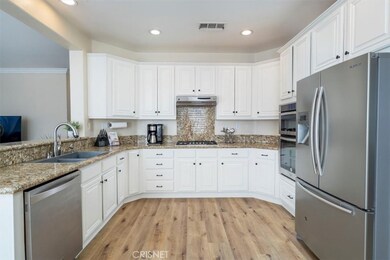
25048 Oliver Way Stevenson Ranch, CA 91381
Estimated Value: $1,119,000 - $1,185,182
Highlights
- Main Floor Bedroom
- 3 Car Attached Garage
- Laundry Room
- Pico Canyon Elementary School Rated A
- Community Playground
- Central Heating and Cooling System
About This Home
As of January 2022Don’t miss your chance to call this beautifully updated Stevenson Ranch 4 bedrooms PLUS retreat home on a pool sized lot YOURS. Fall in love with the new gorgeous Luxury Vinyl plank flooring, high ceilings, and an open floor plan that sets this house apart from the rest. This four bedroom three bathrooms plus a bonus room has a large three-car tandem garage with overhead storage. The highlight of the home is the multiple energy saving upgrades such as a whole house QuietCool fan, radiant barrier in the attic, brand new Noritz tankless water heater installed in 2020, whole house plantation shutters, and newer dual air conditioning units with Honeywell smart wifi-enabled thermostat.
Step into the two-story living room, multiple levels of windows bring in an abundance of natural light. Marvel at the exposed columns as you enter the open dining room with recessed lighting and crown molding. The large, updated kitchen with stainless steel appliances, LED lighting, granite countertops, and RO water filtration system will delight any home chef while overlooking the family room complete with a white mantel fireplace and direct access to your large private backyard with patio and retaining wall. Enjoy the convenience of a bedroom and full bathroom on the main level of the home, the ideal in-law suite, or a perfect guest room. Head to the second floor of the home to find the primary bathroom has been recently updated and includes dual sinks, a large walk-in shower, soaking tub, and walk-in closet. The retreat off the main bedroom includes a second large, mirrored closet. You will also find two additional bedrooms, a shared hallway bathroom and a second-floor laundry with built in cabinets for additional storage.
Meticulously maintained and in a great area of Stevenson Ranch, walking distance to the elementary school and shopping centers including retail, grocery stores, restaurants, and more. Excellent schools: Pico Canyon Elementary, Rancho Pico Junior High, and West Ranch High School. This is a commuter's dream with great freeway access and yet is in a peaceful, quiet area of Stevenson Ranch.
Last Agent to Sell the Property
RE/MAX of Santa Clarita License #01825192 Listed on: 11/30/2021

Home Details
Home Type
- Single Family
Est. Annual Taxes
- $9,475
Year Built
- Built in 2003
Lot Details
- 6,226 Sq Ft Lot
- Sprinkler System
- Property is zoned LCA25*
HOA Fees
- $30 Monthly HOA Fees
Parking
- 3 Car Attached Garage
Interior Spaces
- 2,699 Sq Ft Home
- 2-Story Property
- Family Room with Fireplace
- Laundry Room
Bedrooms and Bathrooms
- 4 Bedrooms | 1 Main Level Bedroom
- 3 Full Bathrooms
Schools
- Rancho Pico Middle School
- West Ranch High School
Additional Features
- Exterior Lighting
- Suburban Location
- Central Heating and Cooling System
Listing and Financial Details
- Tax Lot 109
- Tax Tract Number 33608
- Assessor Parcel Number 2826159052
Community Details
Overview
- Stevenson Ranch HOA, Phone Number (661) 294-5270
- Firstservice Residential HOA
Recreation
- Community Playground
Ownership History
Purchase Details
Purchase Details
Home Financials for this Owner
Home Financials are based on the most recent Mortgage that was taken out on this home.Purchase Details
Home Financials for this Owner
Home Financials are based on the most recent Mortgage that was taken out on this home.Purchase Details
Purchase Details
Purchase Details
Home Financials for this Owner
Home Financials are based on the most recent Mortgage that was taken out on this home.Similar Homes in Stevenson Ranch, CA
Home Values in the Area
Average Home Value in this Area
Purchase History
| Date | Buyer | Sale Price | Title Company |
|---|---|---|---|
| Jk Family Trust | -- | None Listed On Document | |
| Koo Edward | $1,110,000 | Provident Title | |
| Doyle Timothy J | -- | Fatcola | |
| Doyle Timothy J | -- | First American Title Co La | |
| Va | $625,000 | First American Title Co La | |
| Orullian Brian J | $433,000 | -- |
Mortgage History
| Date | Status | Borrower | Loan Amount |
|---|---|---|---|
| Previous Owner | Koo Edward | $832,500 | |
| Previous Owner | Doyle Timothy J | $615,000 | |
| Previous Owner | Doyle Timothy J | $493,384 | |
| Previous Owner | Orullian Brian J | $273,000 | |
| Previous Owner | Orullian Brian J | $272,990 |
Property History
| Date | Event | Price | Change | Sq Ft Price |
|---|---|---|---|---|
| 01/19/2022 01/19/22 | Sold | $1,110,000 | +0.9% | $411 / Sq Ft |
| 12/14/2021 12/14/21 | Pending | -- | -- | -- |
| 11/30/2021 11/30/21 | For Sale | $1,100,000 | -- | $408 / Sq Ft |
Tax History Compared to Growth
Tax History
| Year | Tax Paid | Tax Assessment Tax Assessment Total Assessment is a certain percentage of the fair market value that is determined by local assessors to be the total taxable value of land and additions on the property. | Land | Improvement |
|---|---|---|---|---|
| 2024 | $9,475 | $496,423 | $397,146 | $99,277 |
| 2023 | $9,133 | $486,690 | $389,359 | $97,331 |
| 2022 | $12,388 | $758,418 | $394,984 | $363,434 |
| 2021 | $12,254 | $743,548 | $387,240 | $356,308 |
| 2019 | $11,788 | $721,496 | $375,755 | $345,741 |
| 2018 | $11,529 | $707,350 | $368,388 | $338,962 |
| 2016 | $10,957 | $679,884 | $354,084 | $325,800 |
| 2015 | $10,765 | $669,673 | $348,766 | $320,907 |
| 2014 | $10,462 | $656,556 | $341,935 | $314,621 |
Agents Affiliated with this Home
-
Holly Thompson

Seller's Agent in 2022
Holly Thompson
RE/MAX
(661) 714-2772
26 in this area
235 Total Sales
-
Carrie Olstad
C
Buyer Co-Listing Agent in 2022
Carrie Olstad
RE/MAX
(661) 609-5390
1 in this area
29 Total Sales
Map
Source: California Regional Multiple Listing Service (CRMLS)
MLS Number: SR21254569
APN: 2826-159-052
- 25160 Huston St
- 25132 Steinbeck Ave Unit F
- 25120 Steinbeck Ave Unit A
- 25214 Steinbeck Ave Unit H
- 25214 Steinbeck Ave Unit G
- 25216 Steinbeck Ave Unit F
- 25830 Browning Place
- 25218 Steinbeck Ave Unit G
- 25841 Blake Ct
- 26973 Prospector Rd Unit 204
- 26973 Prospector Rd Unit 203
- 27762 Lens Way
- 27245 Red Willow Ct
- 26931 Goldfinch Ln
- 26729 Greylock Ln Unit 301
- 27216 Coyote Bush Ct
- 27468 Pioneer Ct
- 26976 Prospector Rd Unit 201
- 26976 Prospector Rd Unit 205
- 27422 Pioneer Ct
- 25048 Oliver Way
- 25044 Oliver Way
- 25054 Oliver Way
- 25656 Gale Dr
- 25038 Oliver Way
- 25143 Huston St
- 25652 Gale Dr
- 25646 Gale Dr
- 25103 Huston St
- 25127 Huston St
- 25135 Huston St
- 25045 Oliver Way
- 25109 Huston St
- 25119 Huston St
- 25051 Oliver Way
- 25661 Gale Dr
- 25037 Oliver Way
- 25069 Oliver Way
- 25655 Gale Dr
- 25055 Oliver Way
