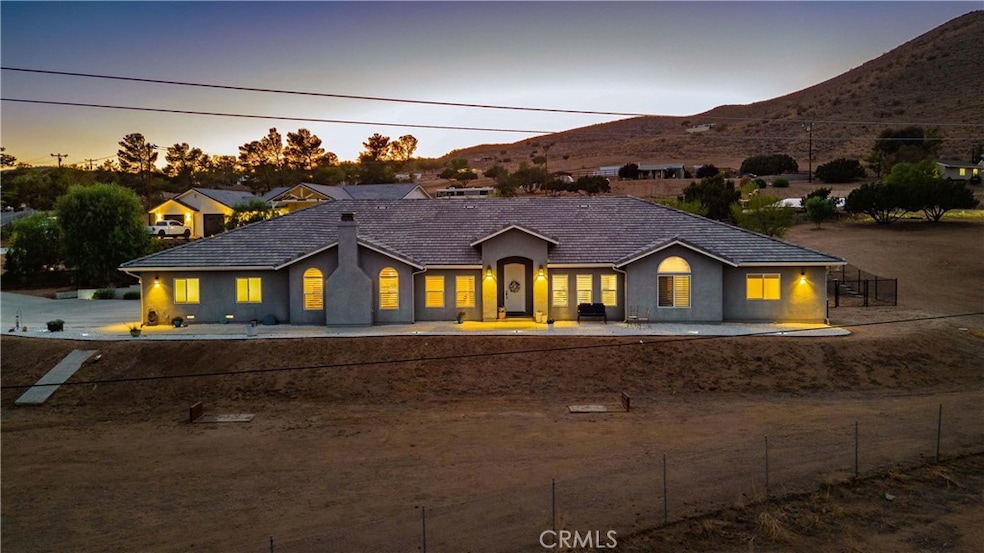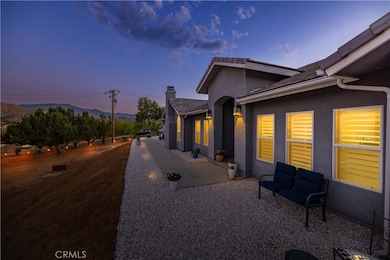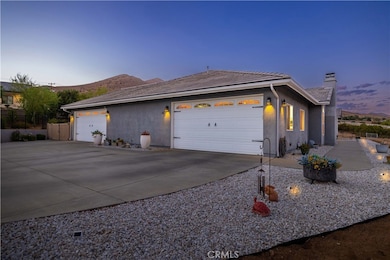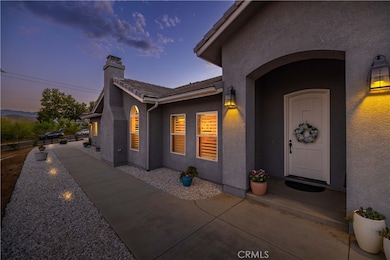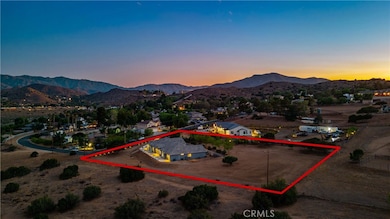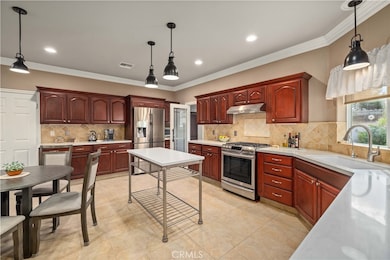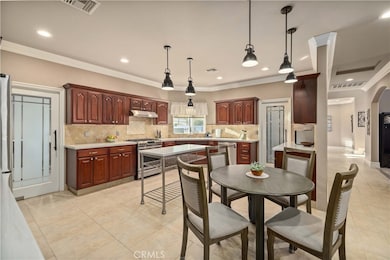Estimated payment $6,556/month
Highlights
- Horse Property
- Primary Bedroom Suite
- Panoramic View
- Exercise
- Automatic Gate
- Open Floorplan
About This Home
Custom Single Story Luxury Home with sweeping mountain views and wide-open spaces! Welcome to this 4-bedroom Entertainer’s Home in the sought-out neighborhood of Crescent Ranch, a quiet, cul-de-sac location on 11⁄4 Acres, ideal for horse facilities, an ADU or RV Garage. Great layout with a blend of designated and open space: entertain in the formal dining and living rooms, host gatherings in the kitchen or cozy-up in front of the fire in the family room. The elegant kitchen is the heart of the home with Stainless Appliances, Quartz Counters, Cherry Cabinets and discrete laundry room and walk-in pantry. Adjacent Family Room will captivate guests with shared focal points of window-boasting views and the stately fireplace. The home has 4 spacious bedrooms, but the Primary Bedroom is a retreat, with private access to the backyard, bathroom with dual sinks, gorgeous walk-in shower and jetted tub, plus a walk-in closet. Upgraded features throughout will impress the most discerning eye: 6” crown molding and baseboards, high, coffered ceilings, ceiling fans, tile and luxury vinyl flooring, new paint, wide hallways and a bonus/storage room. Indulge yourself in the resort style backyard, outfitted with a covered patio, complete with ceiling fans and lighting, Swim-Spa, drought tolerant landscaping and fenced area, ideal for a green house, playground or kennel. Toy enthusiasts will appreciate the immaculate 4-Car Garage with storage cabinets, epoxy floors, workshop area and additional gated RV parking adjacent to the house. The property is fully fenced with an automated security gate in the driveway. This home is a must-see, close to schools, shopping and restaurants, with county water, natural gas, paved roads and easy freeway access. Come home to luxury living in the country!
Listing Agent
HomeSmart Evergreen Realty Brokerage Phone: 818-438-4827 License #01957475 Listed on: 07/18/2025

Home Details
Home Type
- Single Family
Est. Annual Taxes
- $5,931
Year Built
- Built in 2006
Lot Details
- 1.26 Acre Lot
- Desert faces the front of the property
- Property fronts a county road
- Cul-De-Sac
- Cross Fenced
- Wrought Iron Fence
- Chain Link Fence
- Drip System Landscaping
- Gentle Sloping Lot
- Backyard Sprinklers
- Back Yard
- Density is up to 1 Unit/Acre
- Property is zoned LCA11*
Parking
- 4 Car Attached Garage
- Parking Available
- Workshop in Garage
- Driveway
- Automatic Gate
- RV Potential
Property Views
- Panoramic
- Mountain
- Neighborhood
Home Design
- Patio Home
- Entry on the 1st floor
- Turnkey
- Slab Foundation
- Tile Roof
- Stucco
Interior Spaces
- 3,038 Sq Ft Home
- 1-Story Property
- Open Floorplan
- Crown Molding
- Coffered Ceiling
- High Ceiling
- Ceiling Fan
- Recessed Lighting
- Raised Hearth
- Fireplace With Gas Starter
- Double Pane Windows
- Shutters
- Blinds
- Sliding Doors
- Entrance Foyer
- Family Room with Fireplace
- Family Room Off Kitchen
- Living Room
- Dining Room
- Bonus Room
Kitchen
- Open to Family Room
- Eat-In Kitchen
- Walk-In Pantry
- Gas Range
- Range Hood
- Warming Drawer
- Dishwasher
- Kitchen Island
- Quartz Countertops
- Tile Countertops
- Disposal
Flooring
- Tile
- Vinyl
Bedrooms and Bathrooms
- 4 Main Level Bedrooms
- Primary Bedroom Suite
- Walk-In Closet
- Mirrored Closets Doors
- Jack-and-Jill Bathroom
- Tile Bathroom Countertop
- Dual Vanity Sinks in Primary Bathroom
- Private Water Closet
- Hydromassage or Jetted Bathtub
- Bathtub with Shower
- Walk-in Shower
Laundry
- Laundry Room
- Gas Dryer Hookup
Home Security
- Carbon Monoxide Detectors
- Fire and Smoke Detector
Accessible Home Design
- More Than Two Accessible Exits
Pool
- Exercise
- Heated Above Ground Pool
- Gas Heated Pool
Outdoor Features
- Horse Property
- Covered Patio or Porch
- Exterior Lighting
- Rain Gutters
Location
- Property is near a park
- Property is near public transit
Utilities
- Zoned Heating and Cooling
- Heating System Uses Natural Gas
- Natural Gas Connected
- Water Heater
- Conventional Septic
Listing and Financial Details
- Tax Lot 2
- Assessor Parcel Number 3208011073
- $667 per year additional tax assessments
- Seller Considering Concessions
Community Details
Overview
- No Home Owners Association
- Custom Acton Subdivision
- Near a National Forest
Recreation
- Park
- Horse Trails
- Hiking Trails
Map
Home Values in the Area
Average Home Value in this Area
Tax History
| Year | Tax Paid | Tax Assessment Tax Assessment Total Assessment is a certain percentage of the fair market value that is determined by local assessors to be the total taxable value of land and additions on the property. | Land | Improvement |
|---|---|---|---|---|
| 2025 | $5,931 | $467,279 | $225,397 | $241,882 |
| 2024 | $5,931 | $458,118 | $220,978 | $237,140 |
| 2023 | $5,749 | $449,137 | $216,646 | $232,491 |
| 2022 | $5,604 | $440,332 | $212,399 | $227,933 |
| 2021 | $5,500 | $431,699 | $208,235 | $223,464 |
| 2019 | $5,359 | $404,996 | $202,059 | $202,937 |
| 2018 | $4,862 | $397,056 | $198,098 | $198,958 |
| 2016 | $7,333 | $620,000 | $155,000 | $465,000 |
| 2015 | $6,507 | $549,000 | $164,700 | $384,300 |
| 2014 | $5,887 | $499,000 | $126,000 | $373,000 |
Property History
| Date | Event | Price | List to Sale | Price per Sq Ft | Prior Sale |
|---|---|---|---|---|---|
| 10/28/2025 10/28/25 | Pending | -- | -- | -- | |
| 08/12/2025 08/12/25 | Price Changed | $1,150,000 | -4.2% | $379 / Sq Ft | |
| 07/31/2025 07/31/25 | Price Changed | $1,200,000 | -4.0% | $395 / Sq Ft | |
| 07/18/2025 07/18/25 | For Sale | $1,250,000 | +101.6% | $411 / Sq Ft | |
| 11/24/2015 11/24/15 | Sold | $620,000 | 0.0% | $204 / Sq Ft | View Prior Sale |
| 10/11/2015 10/11/15 | Pending | -- | -- | -- | |
| 10/05/2015 10/05/15 | For Sale | $619,900 | +12.7% | $204 / Sq Ft | |
| 11/07/2014 11/07/14 | Sold | $550,000 | -1.6% | $181 / Sq Ft | View Prior Sale |
| 10/06/2014 10/06/14 | Pending | -- | -- | -- | |
| 09/07/2014 09/07/14 | For Sale | $559,000 | -- | $184 / Sq Ft |
Purchase History
| Date | Type | Sale Price | Title Company |
|---|---|---|---|
| Interfamily Deed Transfer | -- | None Available | |
| Grant Deed | $620,000 | Wfg | |
| Grant Deed | $550,000 | Wfg Title Company | |
| Grant Deed | $615,000 | First American Title Co | |
| Interfamily Deed Transfer | -- | First American Title Co | |
| Grant Deed | $195,000 | Southland Title | |
| Interfamily Deed Transfer | -- | Stewart Title Of California | |
| Interfamily Deed Transfer | -- | South Coast Title | |
| Grant Deed | $87,500 | South Coast Title |
Mortgage History
| Date | Status | Loan Amount | Loan Type |
|---|---|---|---|
| Open | $496,000 | New Conventional | |
| Previous Owner | $439,920 | New Conventional | |
| Previous Owner | $400,000 | New Conventional |
Source: California Regional Multiple Listing Service (CRMLS)
MLS Number: SR25159896
APN: 3208-011-073
- 0 Brogan Rd
- 1205 Soledad Canyon Rd
- 0 Soledad Canyon Rd
- 2635 Bridle Path Dr
- 2575 Palomino Dr
- 0 Kashmere Canyon Rd Unit SR25133889
- 2680 Kashmere Canyon Rd
- 32520 Michigan Ave
- 0 Aliso Canyon Rd Unit SR25157973
- 0 Aliso Canyon Rd Unit 25005478
- 33105 Santiago Rd Unit Spc 73
- 0 Wisconsin Unit SR25089924
- 0 Vac Madler St Iowa Ave Unit 224004164
- 32201 Joaquin Dr
- 2532 Briar Glen Rd
- 0 Vic Oracle Hills Soledad Unit PW24246965
- 1830 Shadow Canyon Rd
- 31741 Lake Meadow Rd
- 2 Aliso Canyon Rd
- 31733 Lake Meadow Rd
