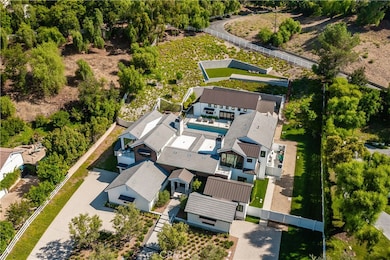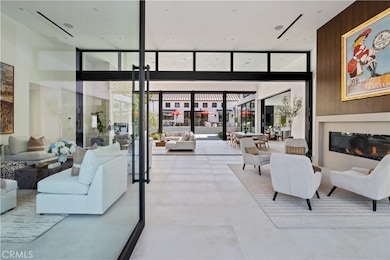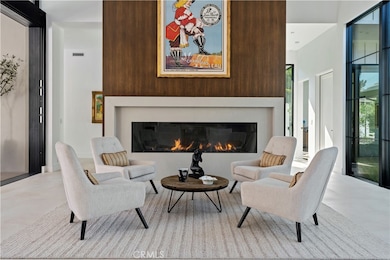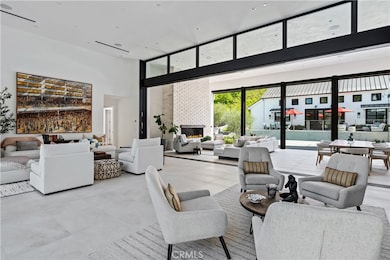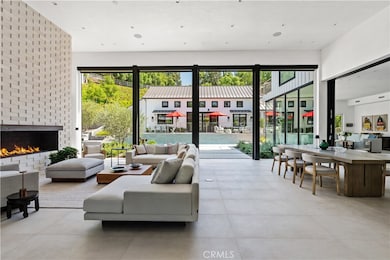25057 Lewis And Clark Rd Hidden Hills, CA 91302
Estimated payment $66,424/month
Highlights
- Detached Guest House
- Gated with Attendant
- Primary Bedroom Suite
- Round Meadow Elementary School Rated A
- In Ground Pool
- Open Floorplan
About This Home
This contemporary estate in the highly sought-after Hidden Hills community redefines luxurious living in California. Spanning approx. 8,800 square feet on approx. 1.22 acres, the residence seamlessly combines timeless sophistication with modern design. Step through a grand glass pivot door into a spacious interior featuring impressive 15-foot ceilings and over 40 feet of pocket glass doors that bring the outdoors inside. The open-concept chef’s kitchen is a culinary paradise, showcasing a large center island, top-tier appliances, and a concealed second chef's kitchen. A breathtaking waterfall pool, adjacent spa, and inviting outdoor areas create the perfect backdrop for relaxation and social gatherings. The adaptable party barn is a dream for entertainers, complete with a high-end wet bar, a guest suite, and state-of-the-art entertainment systems. Designed with sustainability in mind, this estate boasts SMART HVAC, a sustainable garden with fruit-bearing trees, a drought-resistant landscape featuring a water reclamation system, and an integrated music system, ensuring every detail enhances both comfort and style. For added security, the property includes perimeter security, a guard and gate, a pre-fire alert system, and advanced security measures for the home and grounds.
Listing Agent
Luxury Fine Homes, Inc. Brokerage Phone: 248-568-3077 License #01982040 Listed on: 09/19/2025
Co-Listing Agent
Luxury Fine Homes, Inc. Brokerage Phone: 248-568-3077 License #02111349
Home Details
Home Type
- Single Family
Year Built
- Built in 2022
Lot Details
- 1.22 Acre Lot
- Cul-De-Sac
- Split Rail Fence
- Vinyl Fence
- Fence is in good condition
- Landscaped
- Level Lot
- Sprinklers Throughout Yard
- Private Yard
- Back and Front Yard
HOA Fees
- $506 Monthly HOA Fees
Parking
- 3 Car Direct Access Garage
- Parking Available
- Side Facing Garage
- Garage Door Opener
Home Design
- Contemporary Architecture
- Entry on the 1st floor
- Turnkey
- Planned Development
Interior Spaces
- 8,800 Sq Ft Home
- 2-Story Property
- Open Floorplan
- Wet Bar
- Furnished
- Dual Staircase
- Built-In Features
- Bar
- Cathedral Ceiling
- Recessed Lighting
- Gas Fireplace
- Roller Shields
- Sliding Doors
- Entryway
- Family Room with Fireplace
- Great Room
- Living Room with Fireplace
- Dining Room
- Home Office
- Bonus Room
- Storage
- Fire and Smoke Detector
Kitchen
- Breakfast Area or Nook
- Walk-In Pantry
- Double Oven
- Six Burner Stove
- Gas Range
- Microwave
- Freezer
- Dishwasher
- Kitchen Island
- Stone Countertops
- Pots and Pans Drawers
- Utility Sink
- Disposal
Flooring
- Wood
- Stone
Bedrooms and Bathrooms
- 6 Bedrooms | 2 Main Level Bedrooms
- Primary Bedroom on Main
- Fireplace in Primary Bedroom
- Primary Bedroom Suite
- Walk-In Closet
- Upgraded Bathroom
- Stone Bathroom Countertops
- Makeup or Vanity Space
- Dual Vanity Sinks in Primary Bathroom
- Soaking Tub
- Walk-in Shower
Laundry
- Laundry Room
- Dryer
- Washer
Pool
- In Ground Pool
- Gas Heated Pool
- Heated Spa
Outdoor Features
- Balcony
- Covered Patio or Porch
- Fireplace in Patio
- Fire Pit
- Exterior Lighting
Utilities
- Central Heating and Cooling System
- 220 Volts in Garage
Additional Features
- More Than Two Accessible Exits
- Detached Guest House
- Property is near a park
Listing and Financial Details
- Tax Lot 27
- Tax Tract Number 27041
- Assessor Parcel Number 2049026059
- $525 per year additional tax assessments
Community Details
Overview
- Hidden Hills Association, Phone Number (818) 227-6657
- Hidden Hills HOA
Amenities
- Outdoor Cooking Area
- Community Barbecue Grill
- Picnic Area
- Recreation Room
Recreation
- Tennis Courts
- Pickleball Courts
- Sport Court
- Community Playground
- Community Pool
- Horse Trails
- Hiking Trails
- Bike Trail
Security
- Gated with Attendant
- Controlled Access
Map
Home Values in the Area
Average Home Value in this Area
Property History
| Date | Event | Price | List to Sale | Price per Sq Ft | Prior Sale |
|---|---|---|---|---|---|
| 09/19/2025 09/19/25 | For Sale | $10,495,000 | +31.2% | $1,193 / Sq Ft | |
| 01/23/2025 01/23/25 | Sold | $8,000,000 | 0.0% | $909 / Sq Ft | View Prior Sale |
| 12/17/2024 12/17/24 | Pending | -- | -- | -- | |
| 12/11/2024 12/11/24 | Price Changed | $8,000,000 | -26.9% | $909 / Sq Ft | |
| 08/14/2024 08/14/24 | For Sale | $10,950,000 | -- | $1,244 / Sq Ft |
Source: California Regional Multiple Listing Service (CRMLS)
MLS Number: OC25221101
- 24910 John Fremont Rd
- 24965 Kit Carson Rd
- 25079 Jim Bridger Rd
- 25448 Cumberland Ln
- 25151 Jim Bridger Rd
- 5541 Wellesley Dr
- 25505 Hamilton Ct
- 25163 Jim Bridger Rd
- 25527 Hamilton Ct
- 5451 Newcastle Ln
- 5416 Wellesley Dr
- 5633 Newcastle Ln
- 24877 Eldorado Meadow Rd
- 24901 Jim Bridger Rd
- 5717 Round Meadow Rd
- 5287 Round Meadow Rd
- 5255 Round Meadow Rd
- 6006 Spring Valley Rd
- 24926 Jim Bridger Rd
- 5840 Round Meadow Rd
- 5839 Jed Smith Rd
- 5517 Newcastle Ln
- 5287 Round Meadow Rd
- 25724 Simpson Place
- 5267 Newcastle Ln
- 25644 Queenscliff Ct
- 25879 Chalmers Place
- 24317 Bridle Trail Rd Unit A
- 5845 Hilltop Rd
- 24334 Crestlawn St
- 24172 Lupin Hill Rd
- 5192 Parkway Calabasas
- 5869 Eilat Place
- 24316 Burbank Blvd
- 5357 Ellenvale Ave
- 24648 Eilat St
- 26065 Adamor Rd
- 26008 Alizia Canyon Dr Unit C
- 6021 County Oak Rd
- 24100 Hidden Ridge Rd

